A tiled kitchen splashback used to be easy. We picked a height that ran around to the base of our kitchen wall cabinets and stuck on the tiles to this height. But have you seen lately that designers are coming up with so many alternatives?
With different designs of tiles and interesting layouts for kitchens we have a lot more choices to consider. We now have walk in pantries, sculleries, window splashbacks, statement island benches and different options for wall cupboards and range hoods so planning splashbacks to work with these can be a challenge.
I have some ideas to show you here – there isn't a right or wrong – just different effects. See which one you prefer.
A traditional tiled kitchen splashback
If you have lower cabinets and wall cupboards with a built in range hood then your options are straight forward. The height of the splashback is normally 600mm and you can tile this block in its entirety. Simple. This works well if you want a feature tile as it is nicely encased by benchtop and joinery. The tiles can be lit from above and it is all neat and tidy.
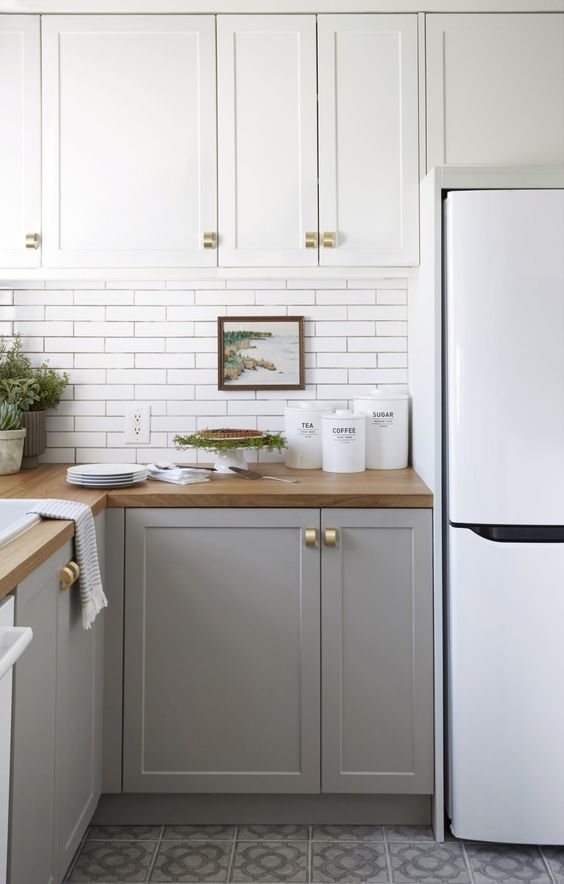
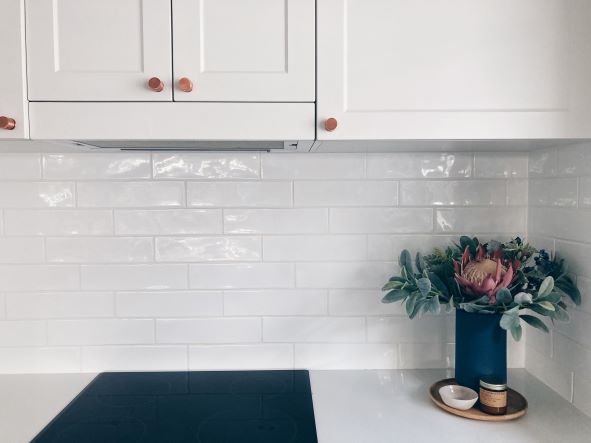
If you have a feature wall with a window and bespoke joinery, and you are using a feature tile, you may feel that you need to find a suitable cut off point. 600mm high is usually a good rule of thumb and finishing at the low part of the cabinetry ensures that you maintain the height of the ceiling.
Keep the wall colour simple and ensure that if you are finishing the tiles without joining either cabinetry, window architrave or ceiling, that you use a suitable capping to ensure the edges are finished well.
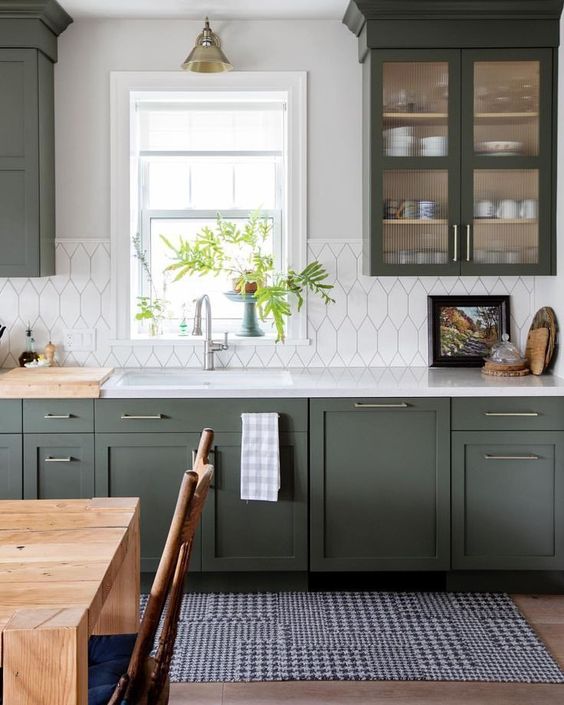
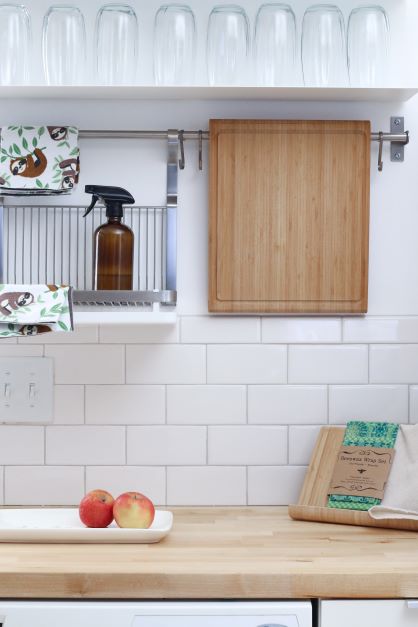
The smaller subway tile in the image above acts as an end point and is cleverly disguised with the kitchen rack. This is a nice inexpensive solution.
An entire wall of tiles
What do you think of the idea of tiling the entire wall with subway tiles? This is of course how they were designed to be laid and this gets rid of the problem of finding a cut off point. I also think that it can make a terrific design statement.

The tiles to the ceiling work so well in the kitchen above as the owners have a feature range hood and shelving and this gives you a clean and simple backdrop for these pieces.
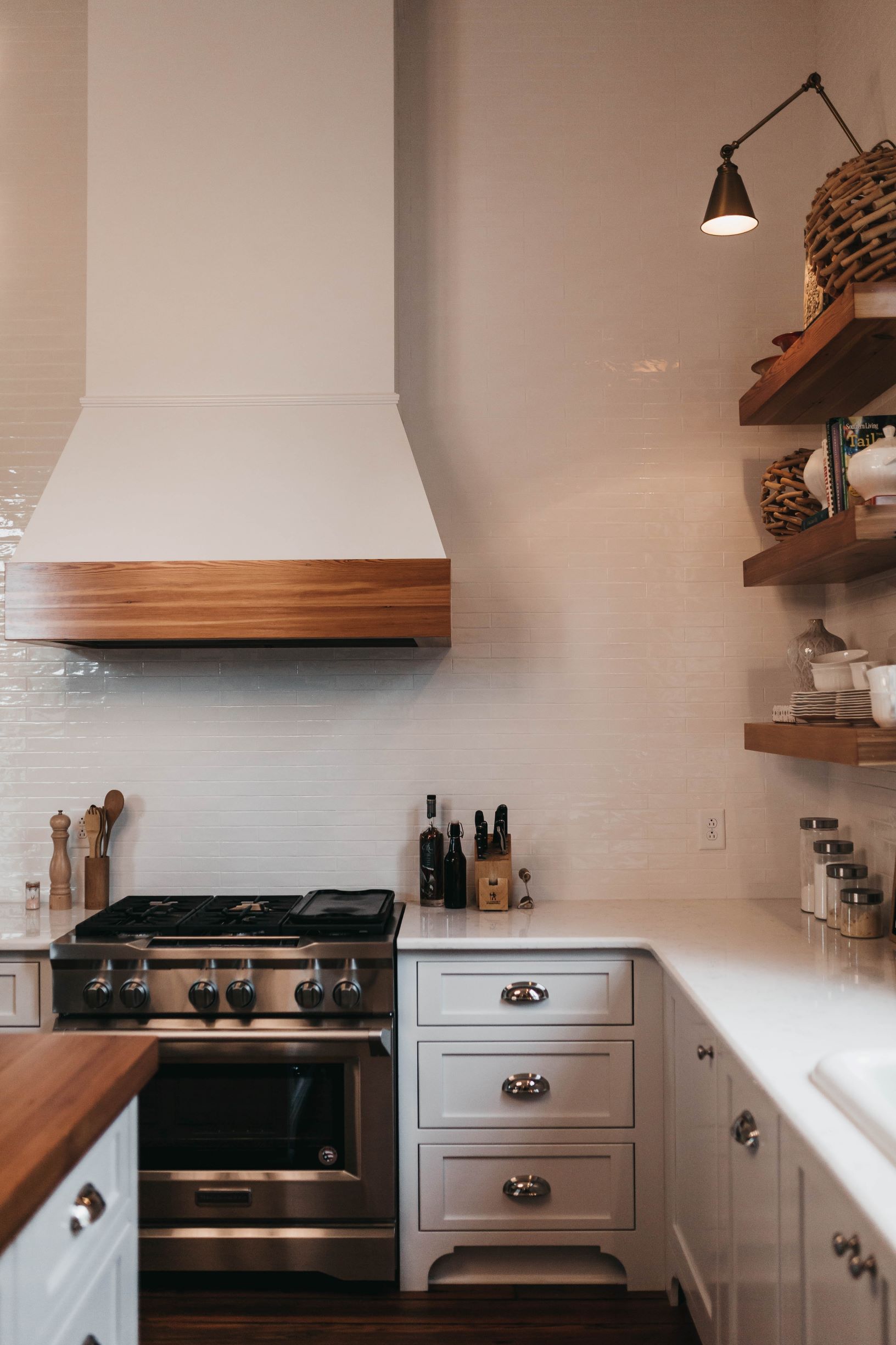
This country style shaker kitchen is set off by the stunning wall of tiles.
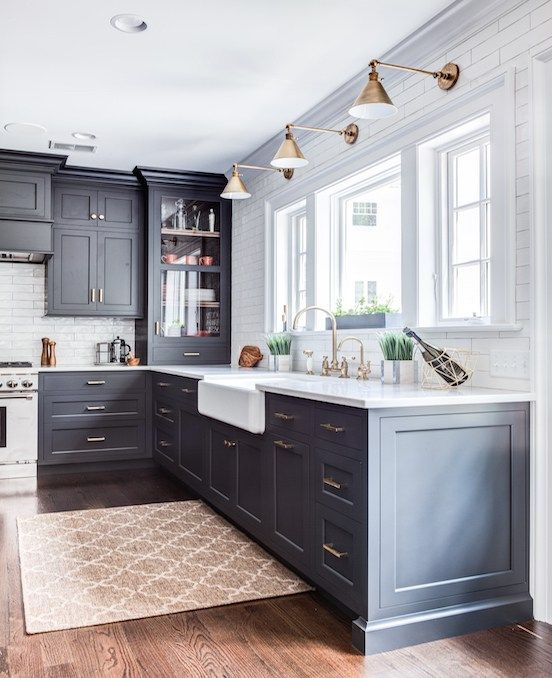
If you find a tile that you really love and like the texture that it brings to the scheme, there is no reason that you shouldn't extend this up the wall, around the windows to the ceiling.
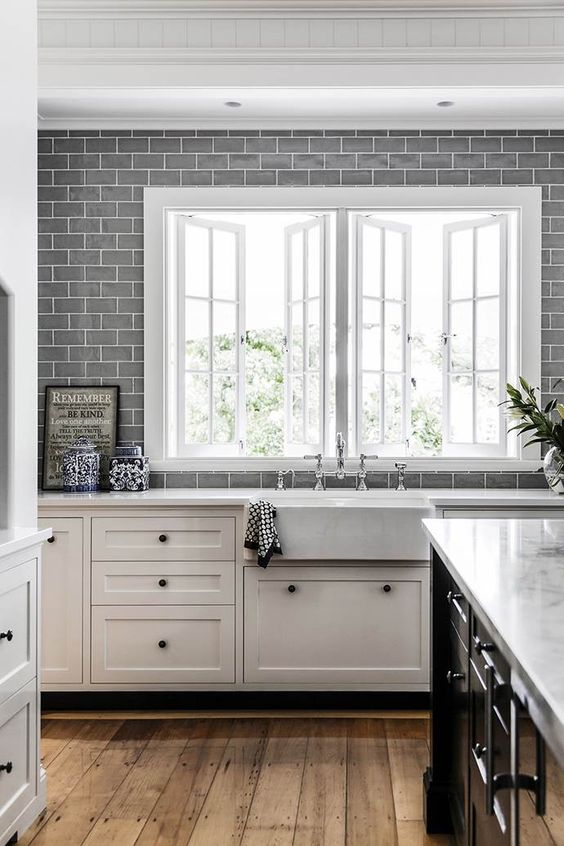
The black subway tile in the image below has been selected to frame the beautiful black window but also to draw your eye to the greenery outside. If the black tiles had stopped a third of the way up, the look would have been disjointed and messy and if the wall had been white, the window, rather than the view, would be the statement.
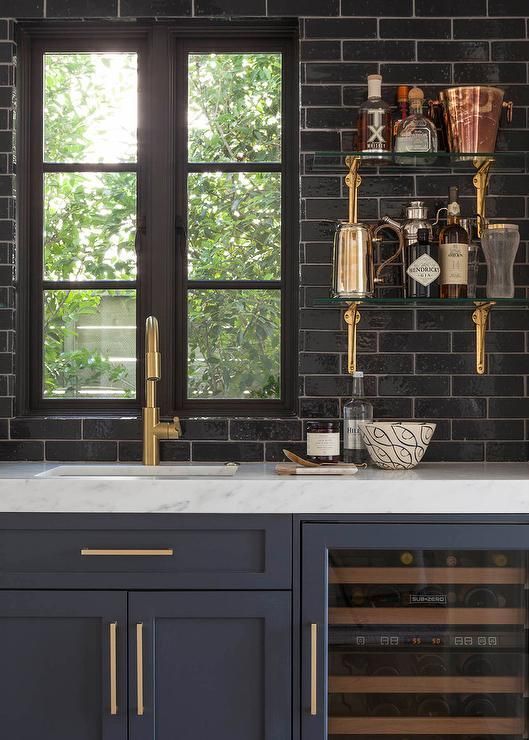
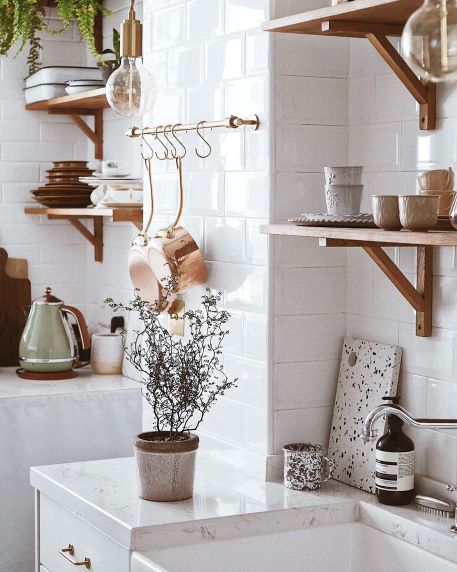
Ceiling high white subway tiles are nicely broken up in this kitchen with shelving and pot racks.
This is definitely a statement look and with the cost of tiles and labour, not a cheap option, but it could be worth considering.
Your wall tiles don't have to be a subway style. If you have another profile that you love, this can be taken to the ceiling too. Just ensure that the end result is not too busy. If you have a shape like a hexagon, ensure that it is one simple colour that works with the kitchen. Don't be tempted to combine unusual shapes and colours if you are tiling an entire wall as it could detract from the look of the overall kitchen.
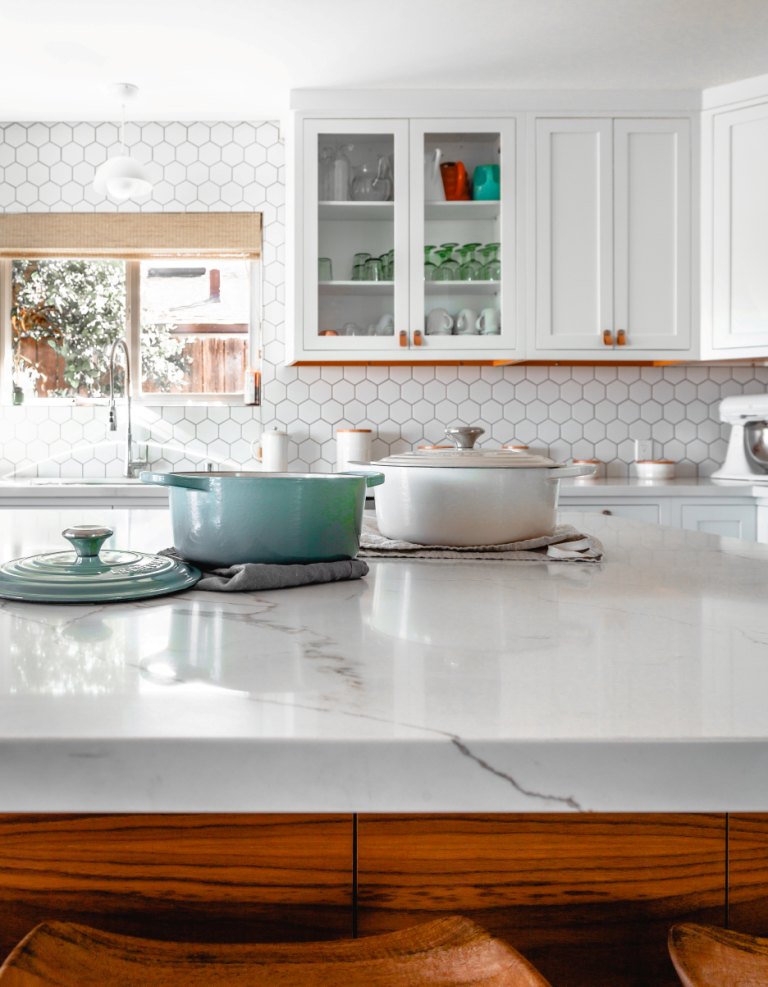
Combination splashback ideas
Often if I have a kitchen that has a pantry or separate scullery, I will use a simple tile in these areas but continue with the statement stone of the benchtop in the kitchen. As doors will be left open you need to ensure that the tiles and the stone work well together.
A combination of stone and tiles can also work well in a kitchen layout where you have an enclosed splashback behind the stove top and then a separate zone for the sink area. You really only need a splashback of about 10cm on the sink wall (or the amount of space between the benchtop and the window). Rather than fiddling with tiles for this area, I like to continue the stone benchtop for this section.
There is absolutely no reason for you to extend the tiles or stone on the second wall to meet the height of the tiles on the stove top wall. Treat each wall separately and find the best solution for that area rather than a one size fits all solution.
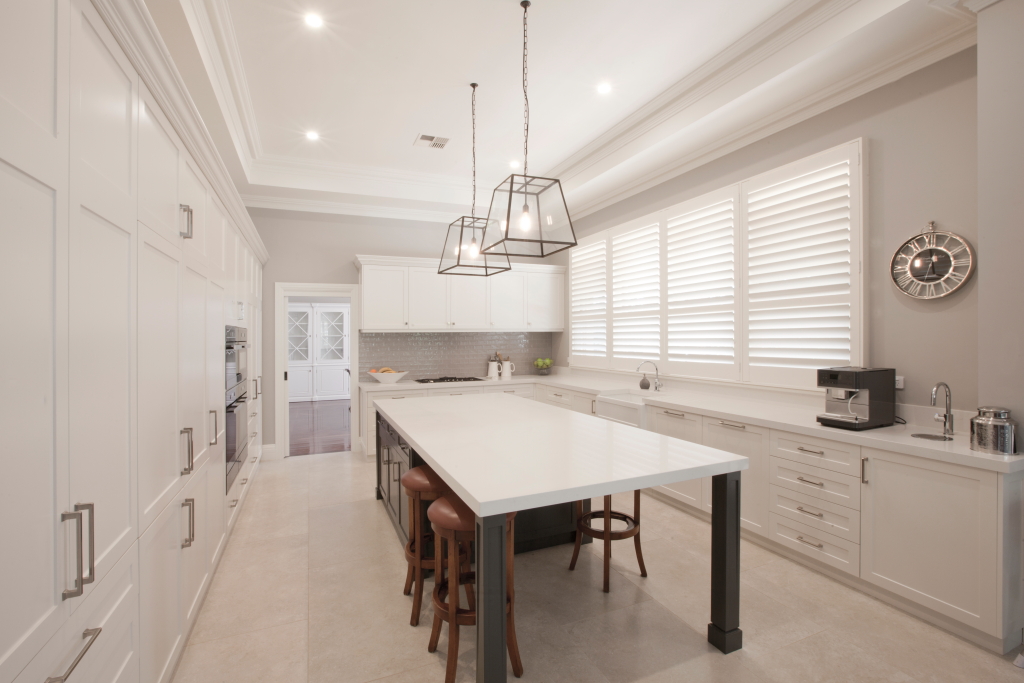
Subway tiles are very effective as a cabinet backdrop. Often this would be plain white but the tiles here provide texture and interest. Combined with a stone splashback this is an interesting approach.
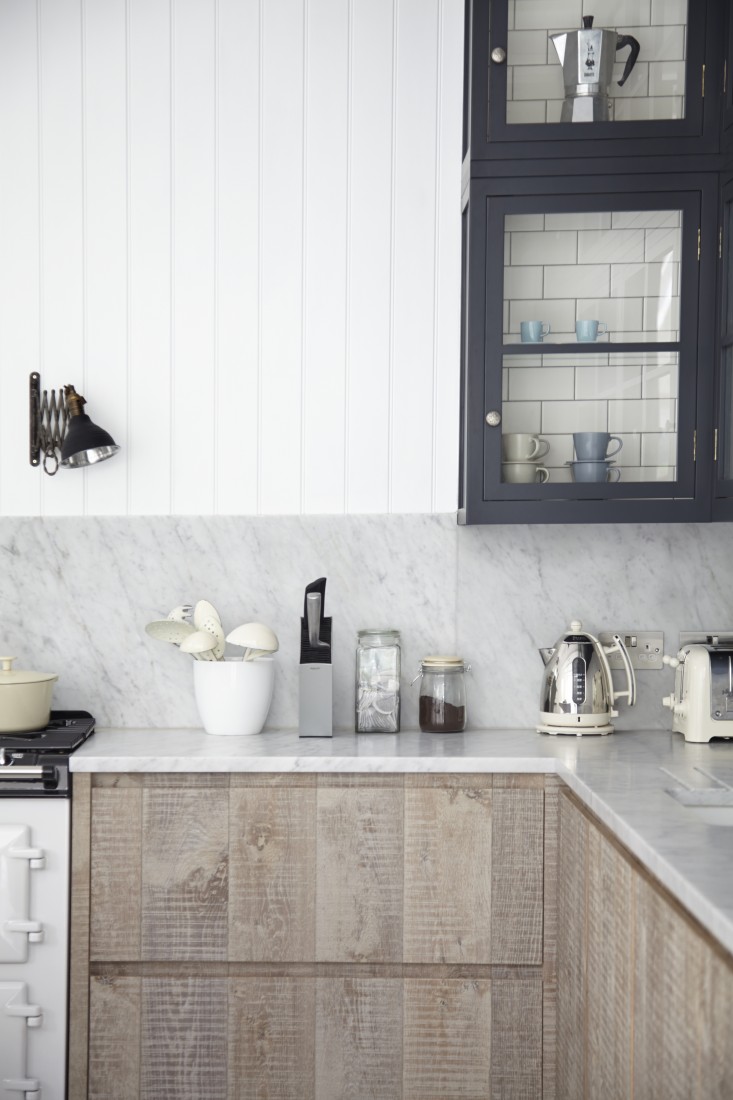
If you like the idea of tiling the entire wall but feel that a subway tile is too overpowering then you can mix smaller mosaic tiles with a subway tile as in the image below.
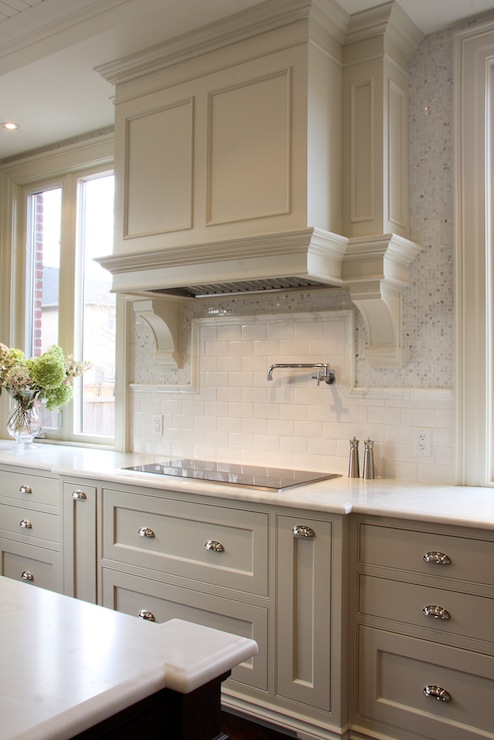
Creating an end point for your tiled kitchen splashback
One of my pet hates with a tiled kitchen splashback is for it to just end on a wall without any capping or finishing point. If you don't have overhead wall cabinets and you don't want to tile to the ceiling then you must consider how to finish off the tiles.
Often if you continue with the same colour you can achieve a more seamless look and this can work well.
A porcelain capping can work but can sometimes looks more traditional for the style you are trying to achieve. If you prefer a more contemporary look you could consider installing a shelf. This contains the tiled splashback helping to make it into a feature of the room and is also a nice design detail.
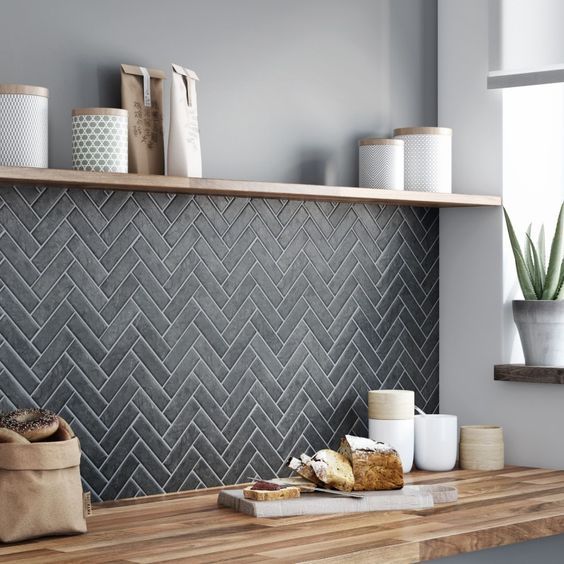
This shelf below works really well as an end point for the gorgeous Zellige tiles. Lined up with the simple rangehood, this makes a perfect end point for the tiling.
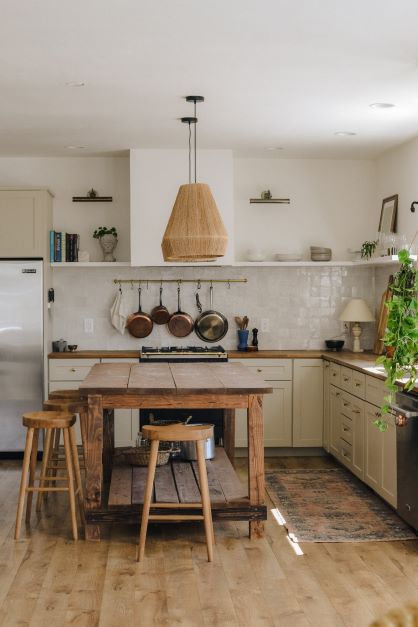
So always consider the full layout of your kitchen and think outside the square when planning a splashback.
- Ask yourself why you need the splashback for each wall – is it for practical or aesthetic reasons?
- Can you use a combination of finishes without the look being messy?
- Do you want a feature or simply a plain solution?
- If you are having trouble pulling the look together then download my FREE e-book on how to put a Mood Board together
I hope that this has given you some food for thought for your new kitchen design. Don't forget to follow me on your social media of choice for heaps more inspiration.
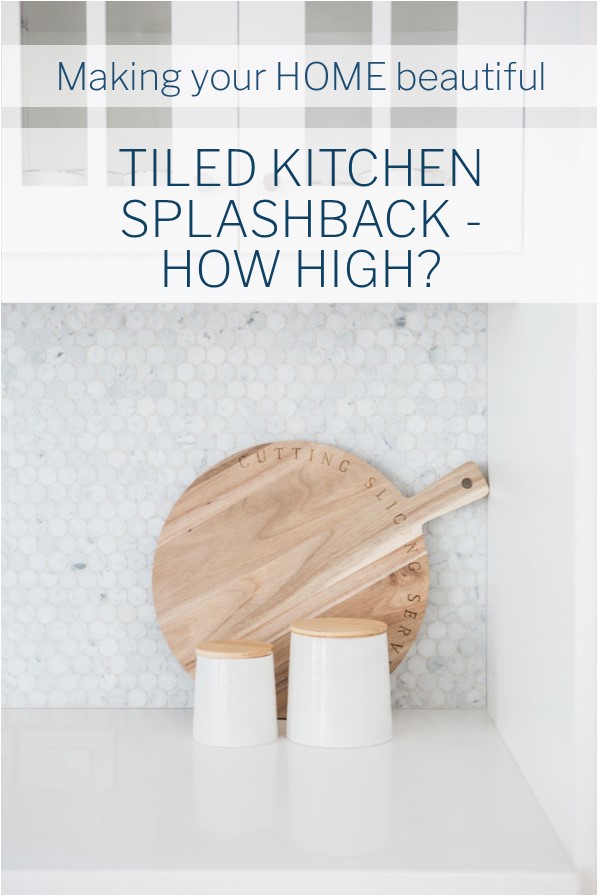
Related: How to choose the right kitchen splashback
Related: How to select a kitchen benchtop
I have lots of great information in my Library – click here: Free Resource Library for e-books and checklists to assist with your next renovation/building project

This is great advice ! What to do when your stove top is 600mm from a side wall – continue the main splash back around the corner to the end of the benchtop (ugly) or just leave the wall painted and try to keep it clean ?
Hi Jo you always run the risk of the wall getting splattered when it is next to a stove top but you could use really good quality washable paint if you don’t like the look of it returning around a corner. Is it not possible to just finish the splashback at the corner and not continue it? Samantha
Nice tips on how high you should tile your splashback on your kitchen truly informative.
Great article!
This answered many questions I had about my project. Your approach is flexible and made me ask myself questions that lead to logical answers. Thank you.
Just had my very small kitchen tiled, l asked for the tiles to be done in the herringbone style to go up to the top of the wall cupboards but my tiler tiled to the ceiling instead. I was not impressed at first but after reading your article it is not that bad at all, if anything it is a statement feature and in a roundabout way the kitchen seems bigger – so thank you!
Hi Shar that’s great news – I love tiles to the ceiling. I’m glad my post gave you some peace of mind! Samantha
Hi Samantha, loved the article! I have a dilemma. I have two walls of cabinets (all the way to the ceiling) with a doorway in between. Wondering if it would be ok to bring take the backsplash all the way over the door to the ceiling? the other wall has the range with a hood vent and backsplash all the way up. Thanks in advance for any input!
Hi Zoraida I’m so glad you enjoyed the article! It’s difficult to say for sure without seeing photos of the layout but I think from what you tell me that it would make sense to take the tiles to the ceiling as they are like this where the range hood is. Hope this helps Samantha
I have an older cedar home that we bought about 6 months ago. Its Cedar inside with a vaulted ceiling and loft all cedar. The kitchen has out dated oak cabinets. I like color and want to paint the upper cabinets off white and the bottom cabinets a turquoise blue. Butcher block counter tops and off white subway tile in between for my back splash. What do you think?
Hi Lynn This sounds good and it will certainly freshen up your look but you just need to consider how you will tie the turquoise blue into the overall scheme to make it work. Hope you love the end result and are happy in your new home Samantha
Hi Samantha. We’re just doing our new kitchen and we’re tiling green splash back subway tiles up to the ceiling. My quandary is what to do round the 2 windows. Do we box set the windows (the windows in our new adjoining lounge and dining rooms will be modern and box set) and continue the tiles into the ‘reveal’. Box set the windows but stop at the edge of the window and put a trim to cover the tile’s raw edge. OR do we use a slim modern architrave that the tile can finish at??
Hi Jodie I think I would use a slim architrave as the finishing point for the tile. Samantha