Both beautiful and sustainable, natural timber is one of the best ways to introduce warmth and personality into an interior scheme, which is one of the main reasons that timber kitchens are enjoying a well deserved revival. While we don't see full solid timber kitchens in design much anymore, there is no doubt that a simple white or grey kitchen can come alive with the addition of some timber.
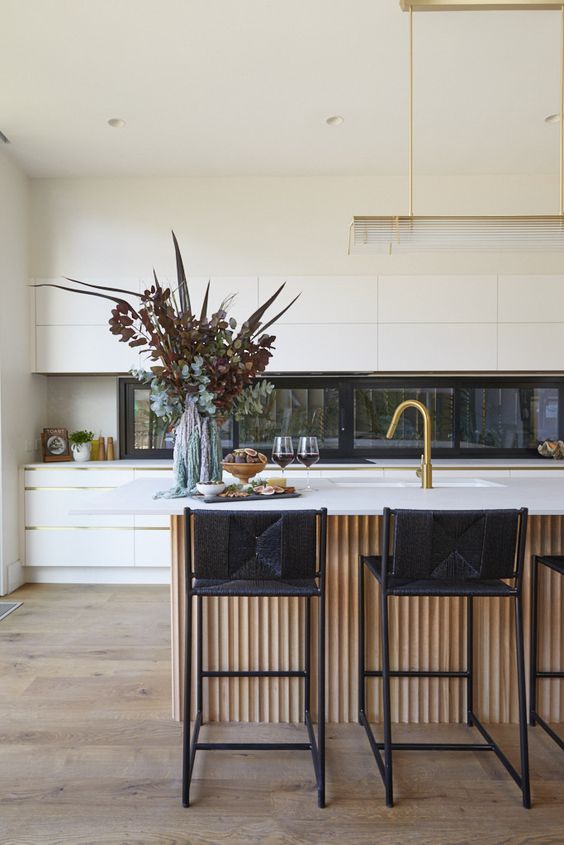
I am happy to say that some clients are open to introducing some timber into their kitchens, however others feel that it may date their design, which I can understand. I so often hear that clients are choosing a white kitchen because it is timeless, and there is no doubt that this is true, but if you are not careful with the design, they can sometimes fall a bit flat and leave you wanting.
If you do feel you need to add some warmth and interest to your kitchen design, but do not want to introduce colour, read further for my guide to designing a beautiful contemporary timber kitchen.
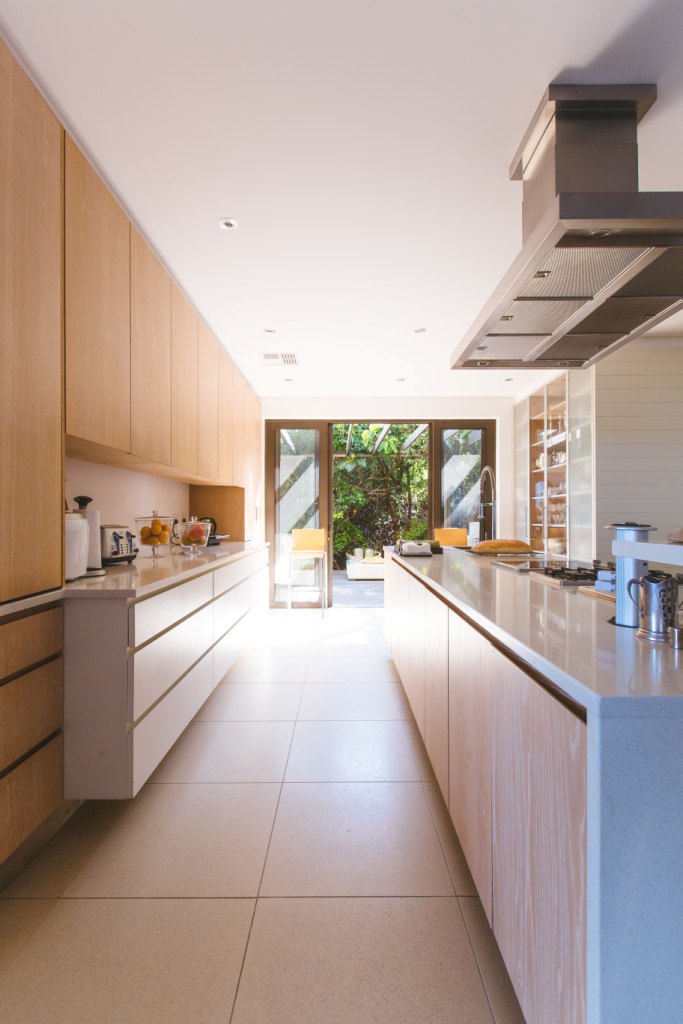
What ratio should you work with for a timber kitchen
This really depends on a few factors. Firstly, how much do you love the selected timber. If it is a gorgeous dreamy natural timber then you may want to use it for the entire kitchen, however I feel that the timber designs actually look better when they are partnered with a white or grey. The contrast here gives them the opportunity to really shine.
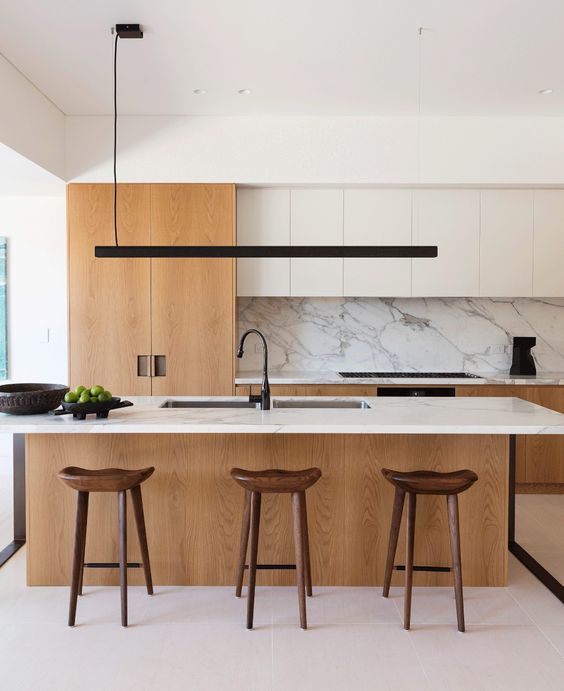
Secondly, natural timber can be very expensive and therefore you may want to restrict it to a simple accent area that you can see, for example a row of upper cabinets only. If you are tentative about using some natural timber, I always recommend using it for some door fronts only in one area and this way you can easily change them at a later stage.
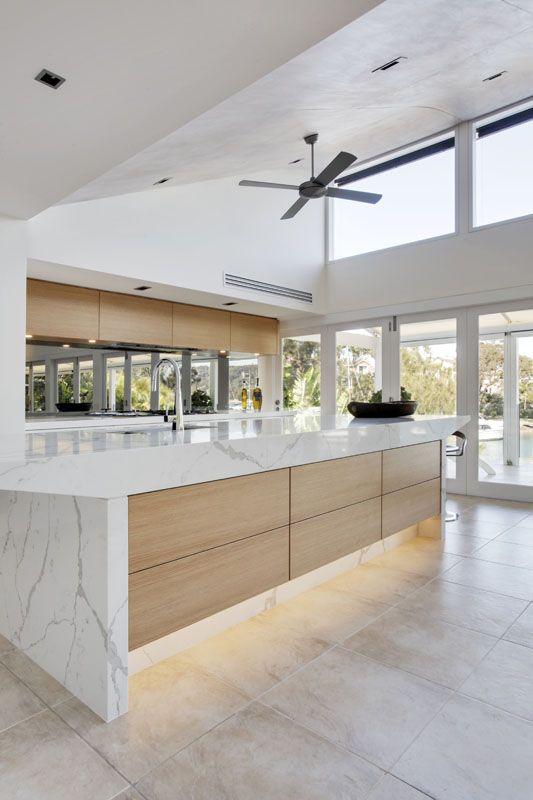
When assessing how much timber to use in your kitchen design and considering its placement, you should think about the following items; flooring, windows & door colour, furniture and in some cases, ceiling finishes which can sometimes be a natural timber.
Consider the room as a whole and remember that in large open plan areas you need to think about all the elements.
You can always be more liberal with the introduction of timber if you have a stone or tiled floor. Timber flooring can sometimes fight with a timber kitchen and in this case, I often only specify the timber for the upper cabinetry to create a break between the two. Introducing repetition, as in the above image from Dan Kitchens, works really well as the front of the island links to the upper cabinetry and creates a flow and connection in the design.
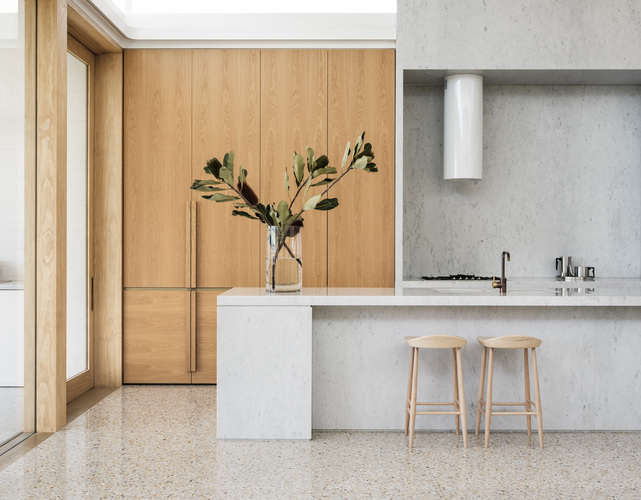
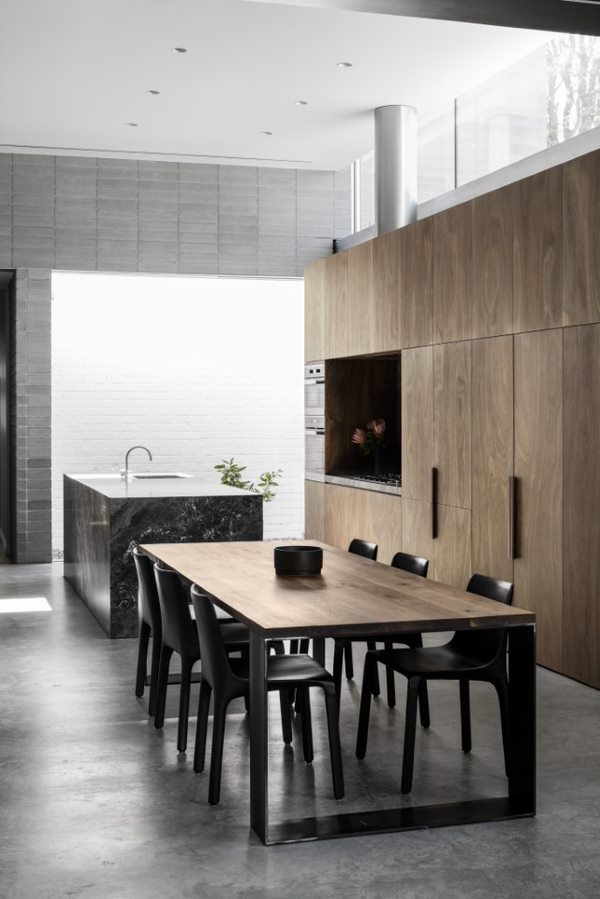
A good designer can really help with the placement of timber in a kitchen design as they will assess the layout as a whole and review how the contrast will work to its best effect and how it will relate to the other elements in the space. Often left of field ideas that you might not have considered can work really well and give your kitchen a look that is strikingly different to the norm and will give you a kitchen you will really love.
The above image shows how you can make a timber floor work with timber cabinetry. The floor choice contains several warm timber colours, some quite dark and the use of the dark appliances and stainless steel finishes balances the look well. The designer hasn't tried to match the cabinetry perfectly, but instead they have looked at the finishes as a whole and selected a floor that works with it all. The timber floorboards are also running at right angles to the kitchen which adds to the contrast.
The eye catching wall of white cupboards is simple, yet effective, and is the perfect foil to the amount of timber in the scheme.
The pros and cons of using a veneer for timber kitchens
As a designer I love using timber veneers as you get the beauty of natural timber but you only use a tiny proportion to that used in a solid timber kitchen. Raw veneers are less than a millimetre in depth and are placed onto a strong, durable board by a fabricator and then finished with a tough 2 pack polyurethane finish. Timber veneers are regularly used for furniture but are also perfect to use for kitchen cabinetry.
I believe the beauty comes from the inherent originality of the natural timber, however clients who like to know exactly what they are getting can be twitchy with this process as being a living, natural object, it is of course subject to change, and depending on the species, this can be sometimes quite a bit when compared to an original sample. The process can be quite involved if you want to see exactly what you are going to get as you need to review the cut piece of veneer that will be used on your cabinetry in the factory. Of course a good fabricator and joiner will be more than happy to oblige.
The design process can also get quite involved with timber veneers as there are different ways to firstly produce the veneer and then to put them together. Timber veneers can be quarter cut which produces a linear grain while a crown cut will produced a very distinctive V shaped pattern. Individual veneer leaves will need to be matched together. You can leave this as a random pattern but I prefer to have a book matched finish so that each piece lines up and mirrors the one next to it.
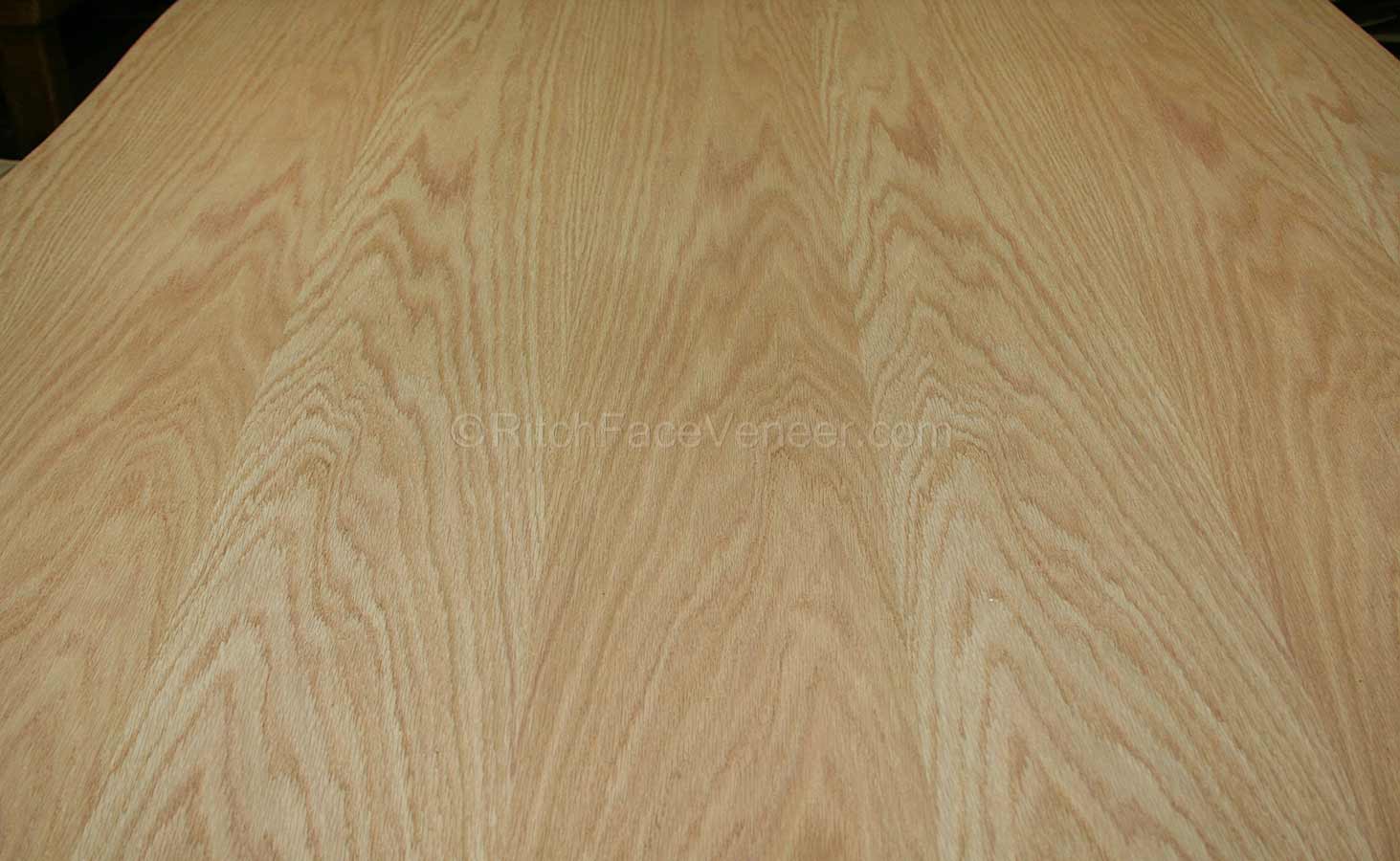
The above example shows a book matched red oak veneer panel and it is interesting to see the beautiful design that this creates.
You should also discuss edging finishes with your joiner as they often cannot be the same timber as the main veneer and you will need to have something that is carefully matched or an alternative edging solution.
I also never specify timber veneers for a bathroom that doesn't have great natural ventilation or a really good extractor fan, as the steam can play havoc with the glue and I have found that the life of a vanity unit can be quite short in a very humid and steamy environment. This can also be an issue if you don't have a good quality extraction fan in your kitchen.
There are many companies that now produce a pre-finished timber veneer which is a great option to use for timber kitchens. I love this option for clients as it is a more reliable way of knowing exactly what they are going to get and of course the costs come down as the product is already coated and ready to use. These can come in pre-finished panels or in a laminate that can go over a different substrate.
Alternative finishes for timber kitchens
If all of the above is sounding just too hard, too involved or just too damn expensive, just relax as there are a host of alternatives to help you get that timber kitchen going. Melamine and laminate finishes have come a long way and certainly bear no resemblance at all to the plasticky shiny timber surfaces that were popular in the last century. Companies now go to great lengths to produce melamine and laminate panels that really do mimic real timber. Some of the latest designs from Polytec and Laminex, amongst others in the market, are very effective, particularly if you are just introducing timber as a kitchen accent.
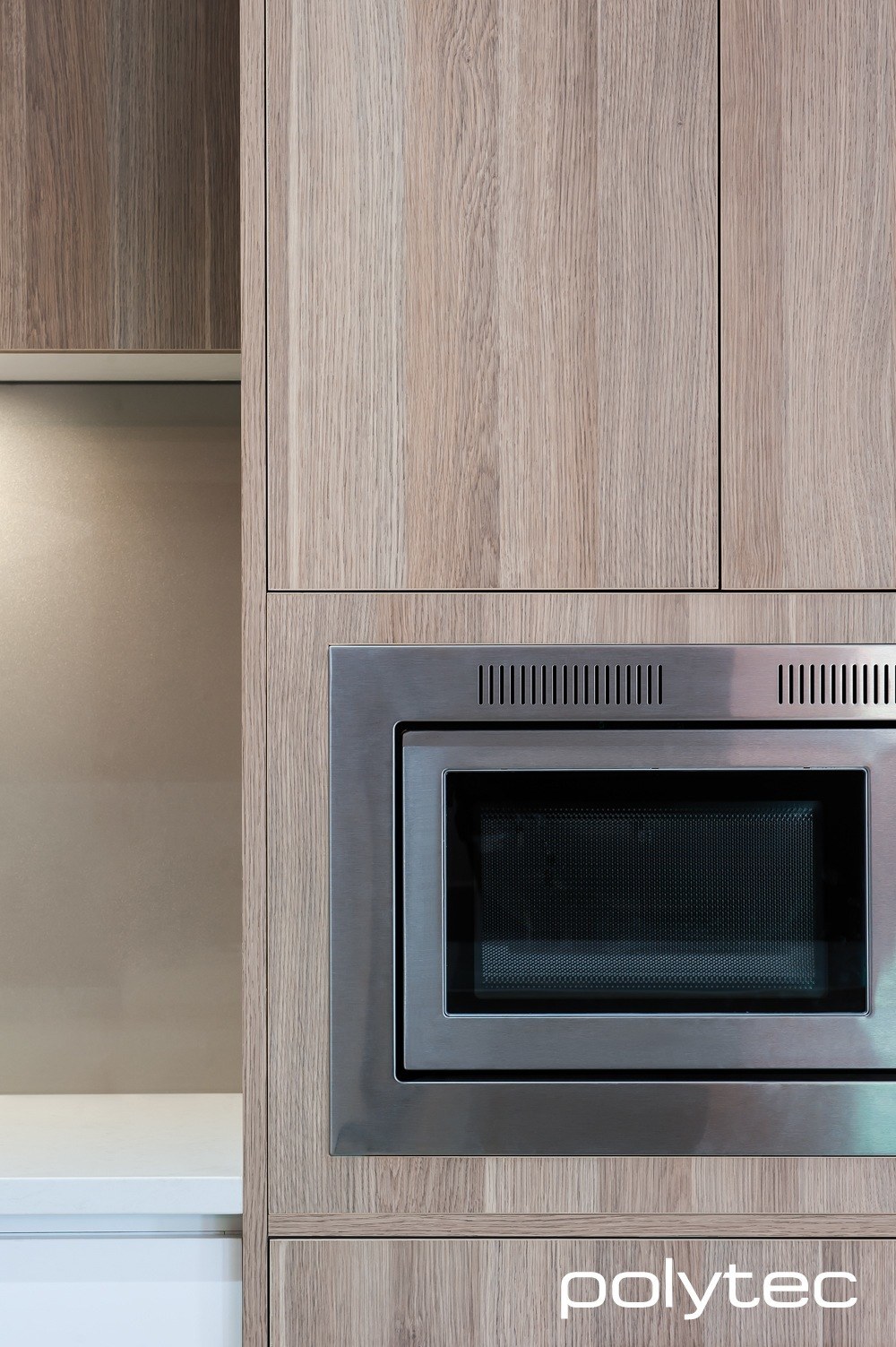
The benefits are that you have a colour and grain consistency, the product is finished, ready to install and less expensive than the real thing. They can also be used in more humid and steamy environments.

The above kitchen has Polytec Natural Oak as an accent with Polytec Polar White cabinetry.
I still highly recommend reviewing the entire panel though when you are deciding on a product so that you can see the entire grain pattern. If you view the sample on a small colour chip at your kitchen designers you will only see a small portion of what you will be getting. The image above demonstrates this perfectly so you need to ensure you are happy with the entire design, not just a small sample piece.
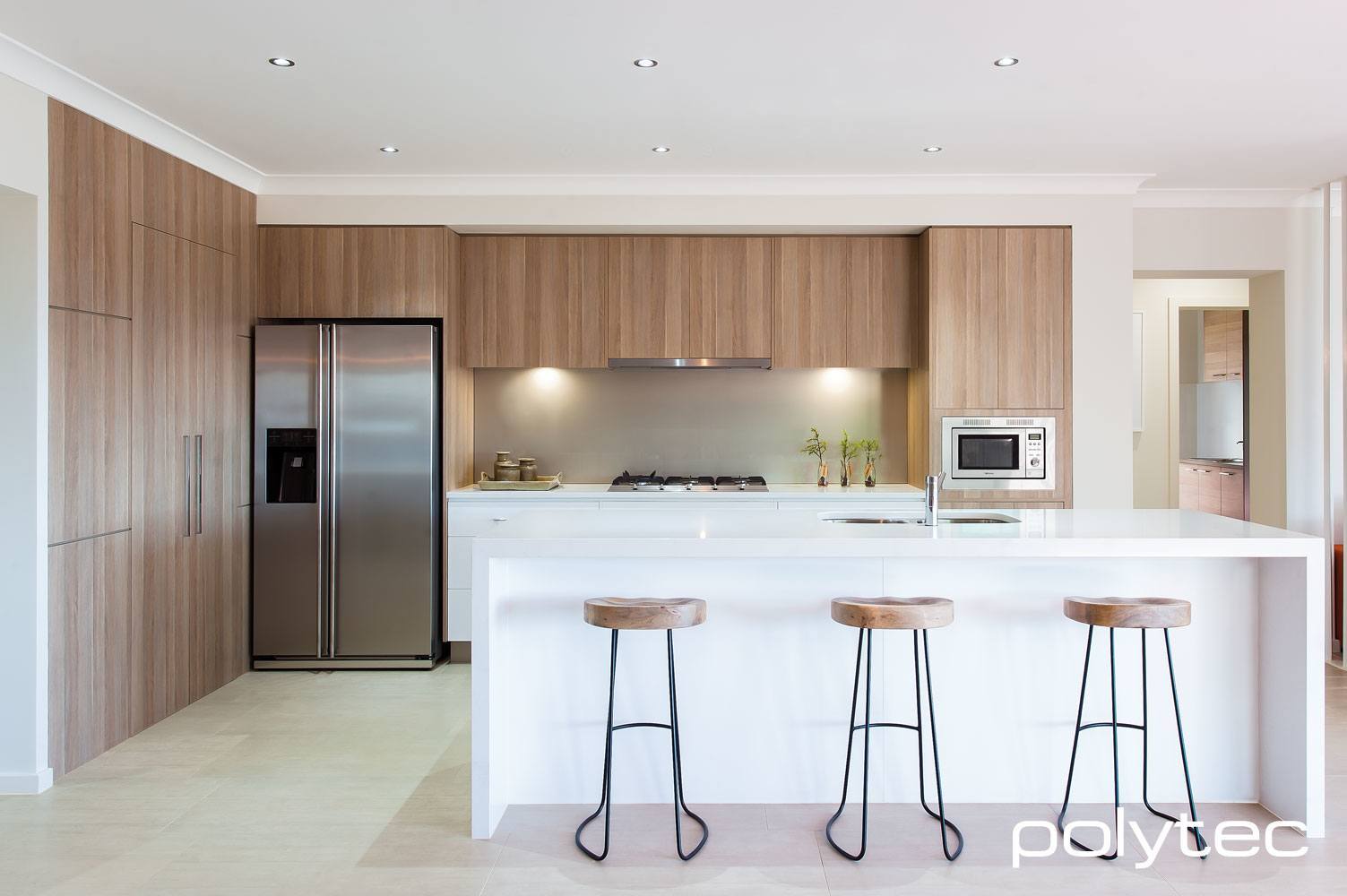
Grey and Timber Kitchens
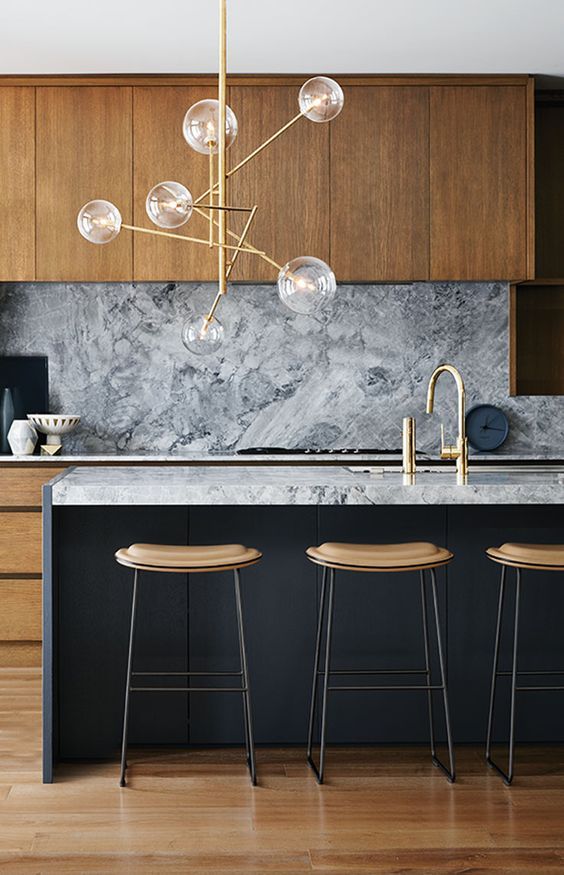
One of my favourite colour combinations is grey and natural timber. The choice here of a reasonably dark timber balances well with the dark grey island and I think is the perfect foil to the rich and interesting stone benchtop and splashback. A great masculine colour palette – I really love it and think this combination is a great one to consider for timber kitchens.
A slightly different take on a classic white and timber kitchen with the introduction of subtle accents of black which really give the entire scheme a point of difference. Timber finishes on the upper cabinetry in a kitchen really do work well but only with integrated extraction fans so that the clean lines are not spoilt.

I have a board dedicated to contemporary kitchen design on my Pinterest page. Follow me there for lots more ideas and inspiration with images of beautiful timber kitchens and I would love to hear from you if you have used timber in your kitchen, are considering doing so or if you have any questions or comments you would like to share.
Steccawood accents
The Steccawood range from Polytec is an excellent way to introduce timber into a kitchen design as an accent. In either rectangle or pencil round profiles, what was once a product for commercial applications is now being brought into the kitchen and works perfectly on the front of island benches.
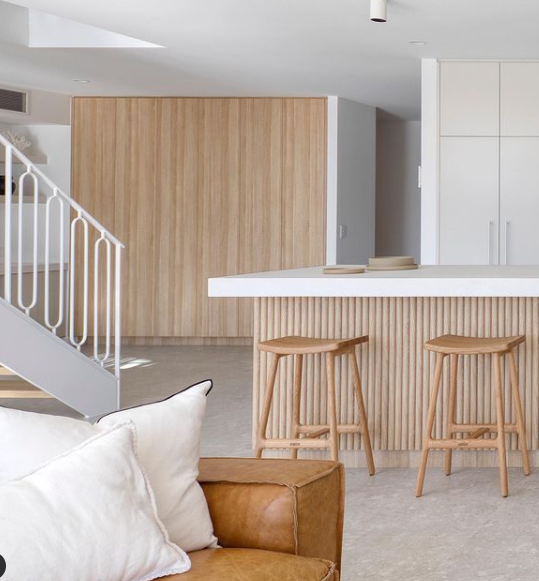
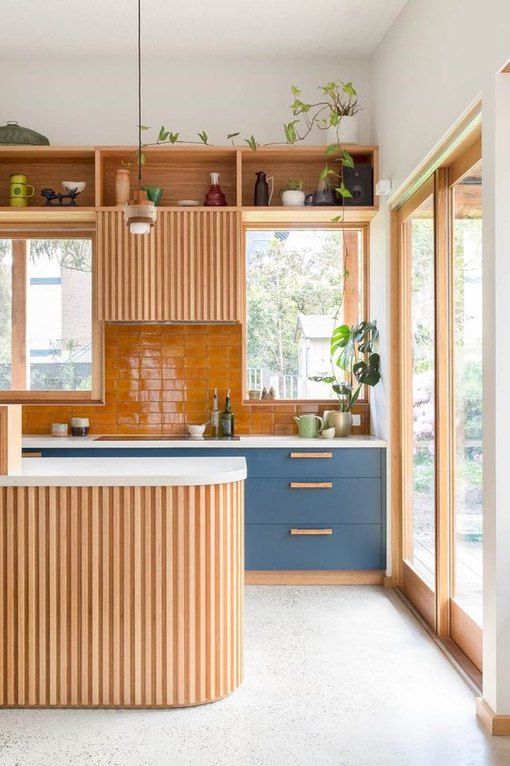
I have lots of other useful information on the blog to help you with designing your perfect kitchen:
Related: How to choose the right kitchen splashback
Related: How to select a kitchen benchtop
Related: Have you considered blue for your kitchen cabinetry
Related: How to create a classic white kitchen
I have a FREE Resource Library so if you are building, renovating, or just undertaking a weekend revamp, there are e-books and checklists there to help you. You can download them free here.

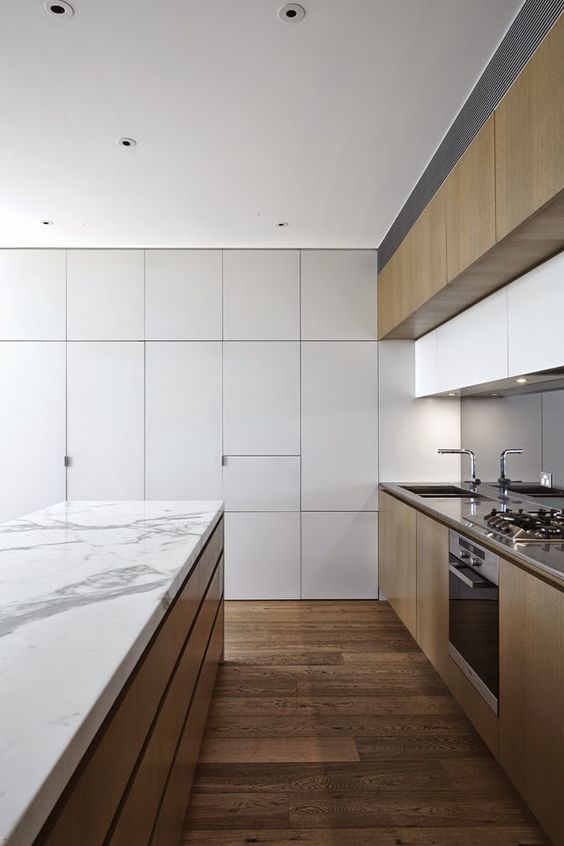
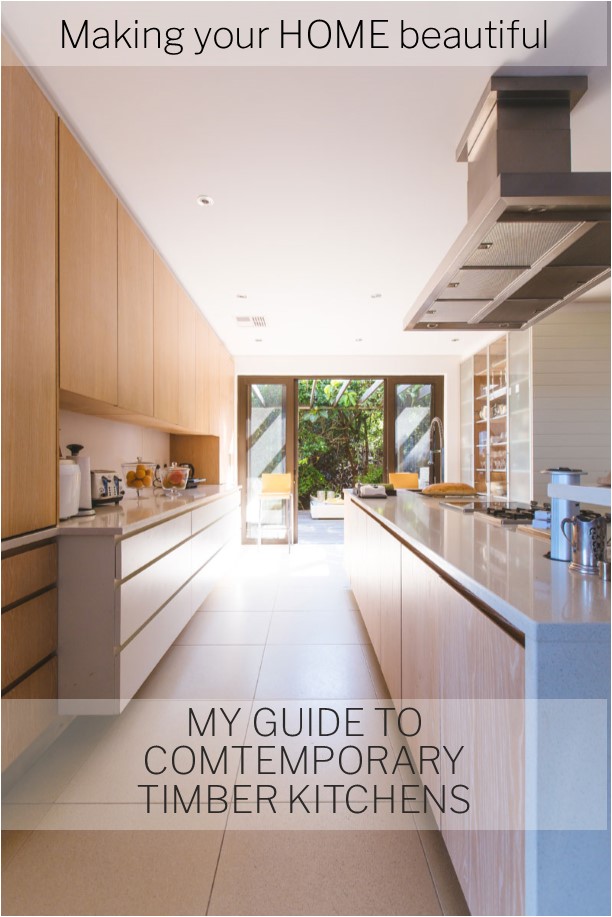
Hi Samantha
I’m sorry to hear you haven’t been well. It’s good to know you’re back in top form though;-)
Your article on timber kitchens is very timely. I have an old oak kitchen in a 30 year old home which will be going on the market shortly. I had been investigating doing a little ‘update’ using laminate paint on the cabinets but my heart wasn’t in it since I still love timber. Now that I’ve seen your article, I’m just wondering if it might be an idea to either leave it entirely alone OR partially laminate paint just some of the cabinetry. I do also have timber flooring. I literally have cabinets on four sides. Two sides have overhead cabinets (including the one with the wall oven and pantry -and the other with the gas cooktop) The remaining two sides are floor cabinets only.
Any suggestions as to which cabinets to paint and do you think a soft grey will work well with the timber? My benchtops are charcoal and the walls are Antique White USA..
Hi Shaleen thanks for your note – yes I am feeling pretty good now – thank you! If your kitchen is real oak then you can just use a good quality low sheen enamel paint to update the units. I have a client at the moment who has a lovely old timber kitchen and she has painted it several times but as it was a good quality timber it looks very good painted. It’s currently a dark blue grey and looks great! Or if it is real oak you could perhaps strip off any protective coating that is still there, sand it back and refinish with a clear sealer. However if is a laminate that looks like timber then of course you will need the true laminate paint. If you really love the timber and feel it links with your flooring well then you could paint the lower cupboards and leave the upper cabinetry in timber – this would maintain the warmth of the kitchen while also updating the look. Regarding the colour, consider what else is grey in the kitchen and how that works with the old oak – a safer bet might be the Antique White USA as this would have wide appeal which is important as you are going to market. A soft grey could work but you need to get the right one to go with your charcoal benchtop. Hope this helps – let us know how you go Samantha
Hi there, Great advice. I like the combo timber laminate and white poly mix for my new kitchen, however having trouble with the terracotta tile flooring. I was thinking of doing a coastal oak grain to keep it a bit rustic. Just wondering if this could work.
Kind regards Sue
Hi Sue If the Coastal Oak grain is quite light then it should be OK with the terracotta. I wouldn’t recommend a strong or heavy timber to compete with the flooring but something lighter could work. Kitchen rugs are also very popular – runners or rectangle – and inexpensive and you could consider one of these to cut down on the amount of terracotta that you see with the kitchen. Hope this helps Samantha
Hi Samantha, I would like to download the Guide to Contemporary Timber Kitchens but can’t find it in the resource library. I’m currently making kitchen decisions and have chosen Polytec Ravine Natural Oak which you’ve mentioned above. Unfortunately not living in a city I can’t see a full panel. I like the way they have used it horizontally in their brochure. However we are putting in vinyl plank flooring and I’m worried about colour choices and not sure whether they should be horizontal or vertical in the living room/kitchen and will it look odd if cabinetry is horizontal and planks are in other direction. I’ve chosen Imagine vinyl plank in Tallowood and it actually looks pretty close to Polytec sample. Will probably go with white for some cupboards and possible a dark grey feature but not sure. It’s all getting very overwhelming and I really don’t want the floor and cupboards to look like I’m trying to make them match when they probably wont.
Hi Fran I don’t have an additional guide in the resource library – just this post! If you are concerned about the timbers not matching, perhaps you could introduce the Ravine Natural Oak for your upper cupboards which are not right next to the floor and then use white for the cupboards that are next to the timber floor. However, when you look at a lot of kitchens with timber, they don’t match the floor exactly as it’s not really possible – possibly using a vertical line for the cupboards may be better so that this is also not replicating the floor would be a good idea. If you are considering introducing some grey too this would be good next to the floor – possibly for an island bench? I hope this helps Samantha
It does help, thanks Samantha. I think you’re right about the laminate not being horizontal even though I like it in the photos could be too much with the vinyl planks laid in same direction. I might do it horizontal in the bathroom vanities as they are against tile of course. I really appreciate your feedback.
Hi Samantha, another question about kitchen cabinetry. Our ceilings are 2.7 but having a bulkhead over the kitchen area bringing it to 2.4. That still seems very high for overhead cupboards to go right up to the ceiling. Do you think they look odd if they are potentially 900, maybe a less because of cornice. The top part is pretty useless anyway being so high but I just wonder if they look better going to the top or not.
These are great tips! It’s obvious that we spend so much time in our kitchen, making wonderful family memories there. Lighting plays a major role in this area of the home. Accent lighting is a very important aspect of my home. I love to highlight favorite furniture pieces and textured surfaces. This is a very valuable post.
Hi I’m renovating my kitchen and have bought some teak veneer cabinet doors from Cesar kitchens which I would like to use for some of the top kitchen cabinets, but I’m not sure what white cabinets to put with them and whether to use a flat or satin, or gloss finish, do you think a warm white door would match? Im thinking of a white type of stone bench, any ideas would be appreciated,I will be using latte Engineered floor boards that have colour variations.
Kind regards, Audra
Hi Auda I like satin finishes for poly kitchens to partner with timber cabinets and generally I would opt for a warm white with teak veneers. You will need to look at the undertones in the white that you choose – either buy a large sample or paint up a board – and then look at it carefully next to the white benchtops as they all have different undertones. Hope this helps Samantha