There was a time, not too long ago, when a backyard consisted of an area of grass, some shrubs and pots and a pathway to the Hills Hoist. How times have now changed. The Block 2023 backyard reveal includes plunge pools, various locations for outside seating and dining, bbqs, pizza ovens and the obligatory fire pit. One backyard even has a sauna. Children will be hard pressed to kick a football though. There is no doubt these backyards were designed with entertainment in mind and grown up leisure time. Only one backyard had a family sized swimming pool, while two others had smaller versions and the traditional lawn has certainly bitten the dust.
Steph and Gian quite rightly took out first place which was well deserved. Their backyard included all of the above, but also some beautiful lush planting which made the area very appealing. I have all the images, the judges' feedback and my own thoughts on each area below.
The Block 2023 Backyard reveal
First place: Steph and Gian Score: 38 points
With its roll down awnings creating a whole new room, Gian and Steph’s outdoor entertaining space is a game changer for the couple, the judges agreed. And beyond, Dave said, was a garden that showcased the importance of zoning, with its BBQ area, a dining room, firepit and pizza kitchen plus a pool and sauna. “It’s like a wellness retreat!” Shaynna decided. Combining round steppers, volcanic rock, timber and glass, this is a garden that could help House 4 break records for the suburb, Marty added, rounding off the universal enthusiasm all judges felt. Only the sloped concrete and a lack of heating let the space down, and otherwise it was, Dave said: “An almost perfect backyard!”
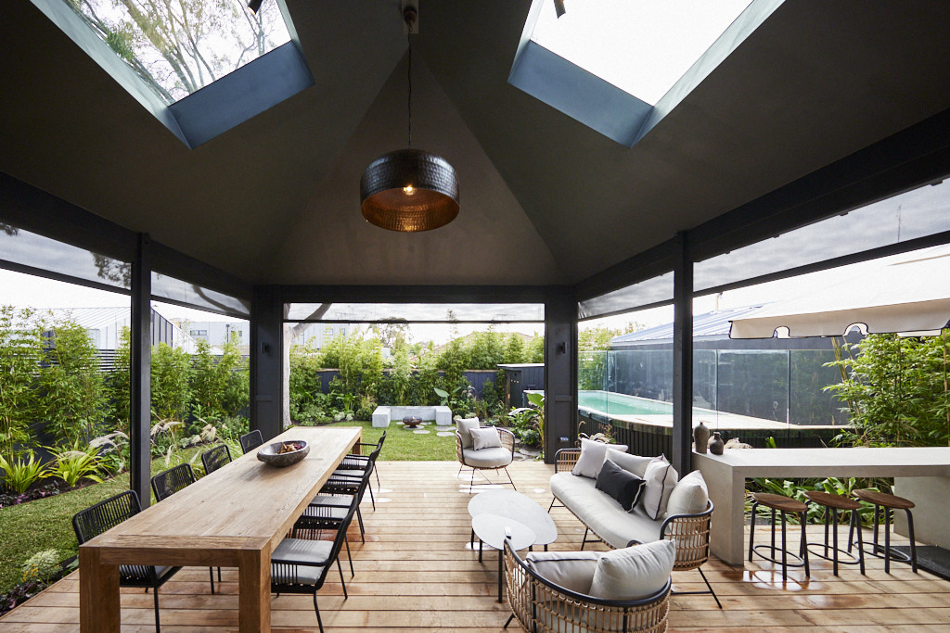
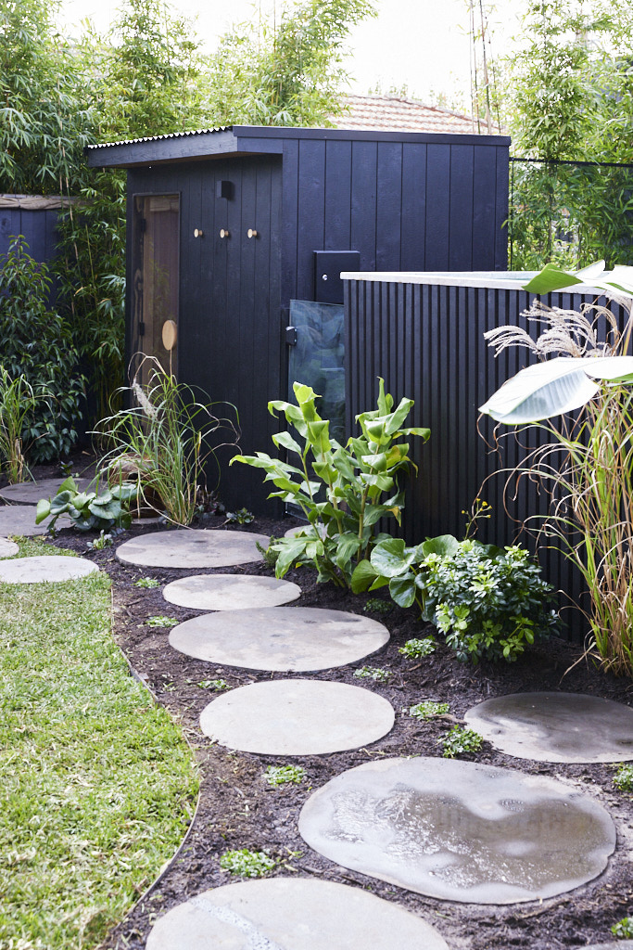
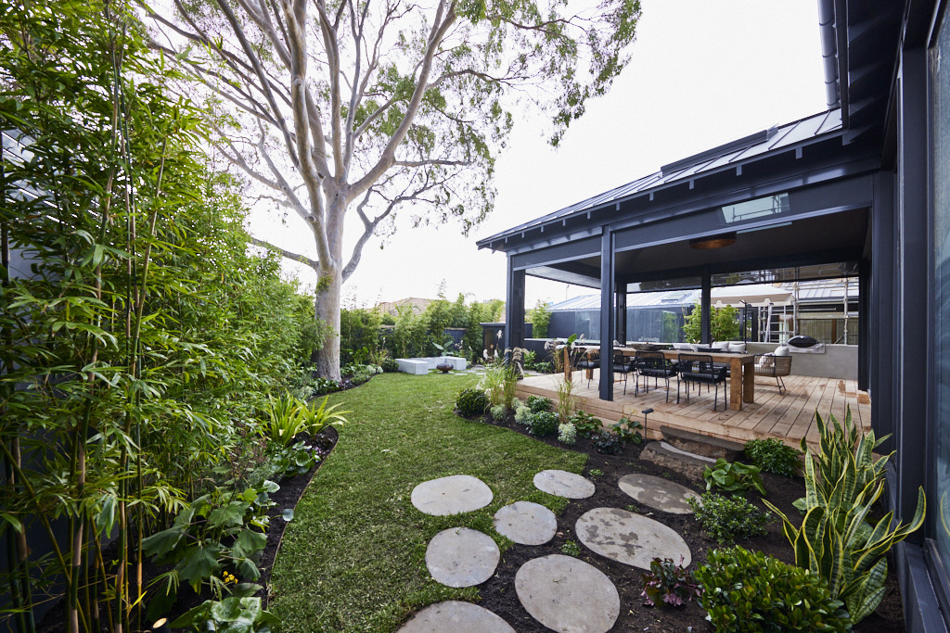
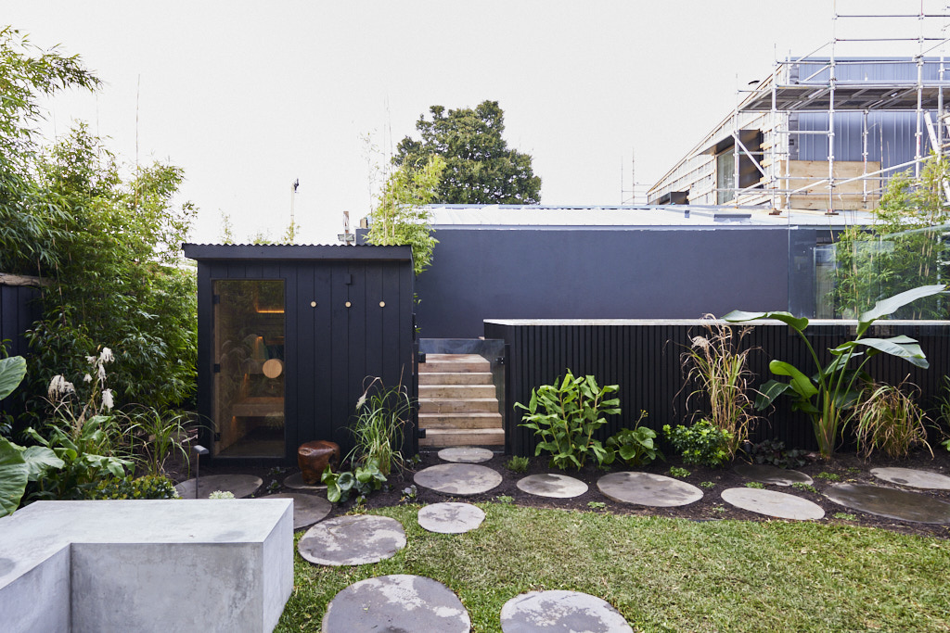
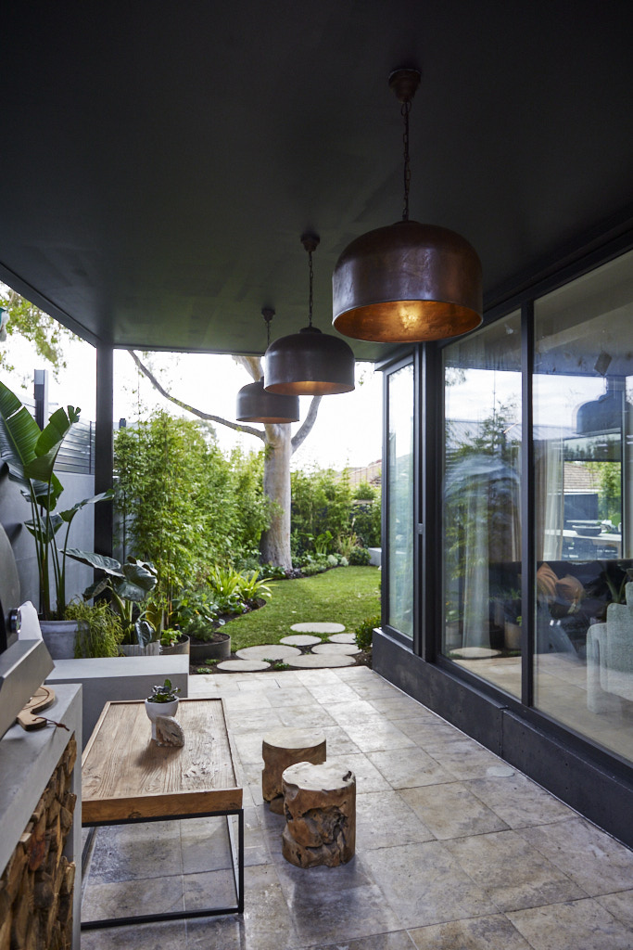
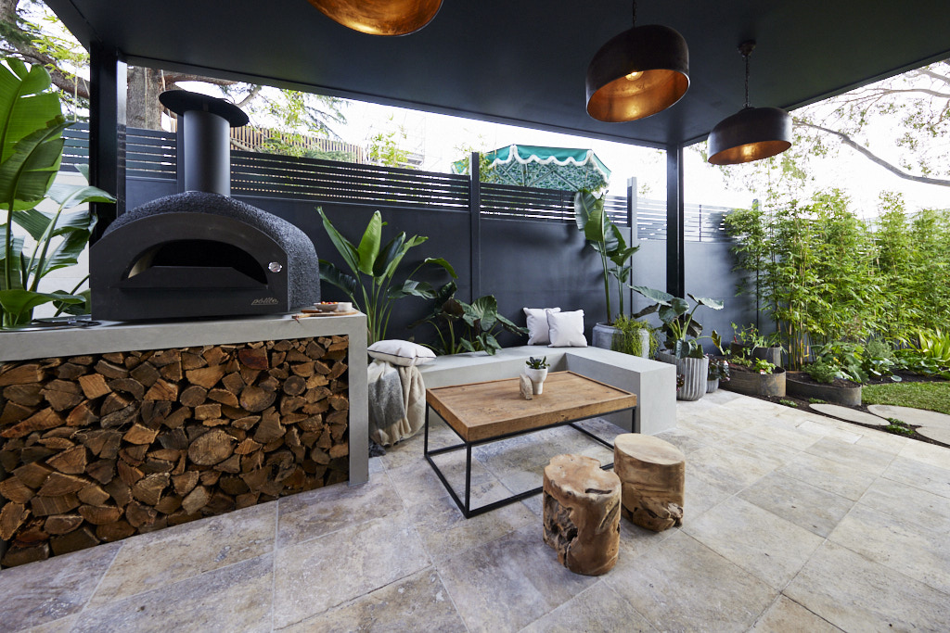
My thoughts on Steph and Gian's backyard
- There is certainly heaps of appeal in this backyard. I love the zoned seating areas and of course the outdoor room is perfect for the Melbourne climate. This adds a huge amount of additional living space to the house, which although it is painted in a dark colour, with the skylights, still seems bright and airy.
- This backyard has appeal for me too as it has generous plantings which, once established, will look fabulous against the dark fencing and sauna. Dark colours are great for boundary fences as it makes them recede and become the perfect backdrop for greenery.
- There really is nothing not to like here – congratulations to Steph and Gian.
Second Place: Leah and Ash Score: 37.5 points
“Zen, very zen”, declared Dave as he walked out of Leah and Ash’s home and straight into an outdoor entertainment area with architecturally-designed barbecue area and deck framed by an enormous tree and the studio from week one, all leading to a pool clad in tiles that took his breath away. With space for kids to play, Shaynna said: “It feels like an adult space that is also very kid friendly,” she said, pointing out there are five separate seating areas in the space for when the barbecue is in full swing. Paired with the Knotwood cladding, porous concrete patio and huge Camerich daybed, it’s a space, the judges said, that delivers.
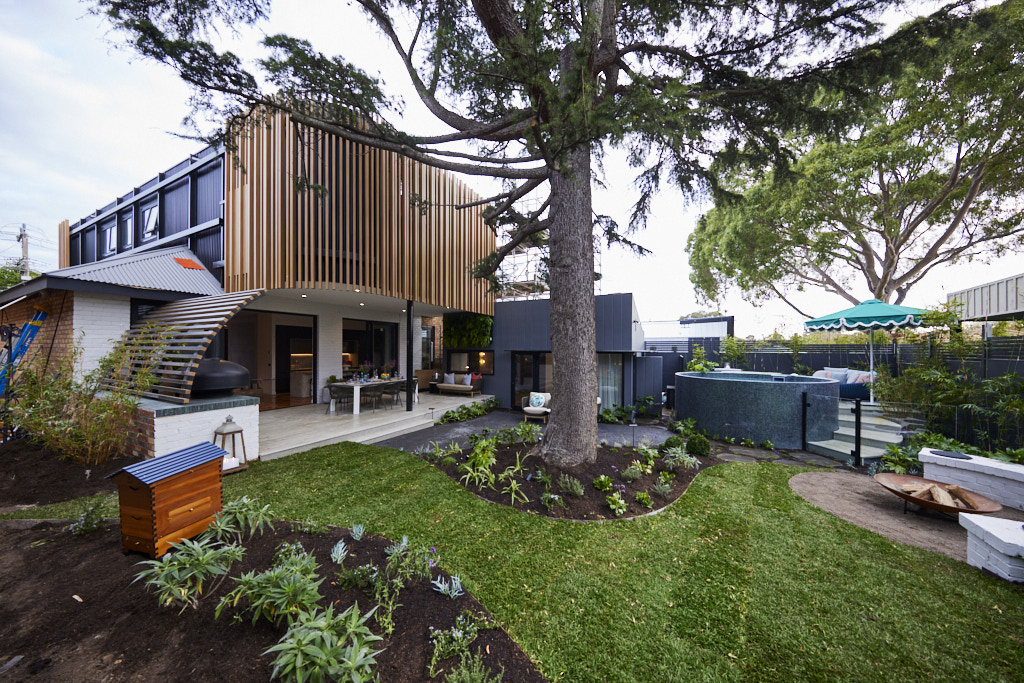
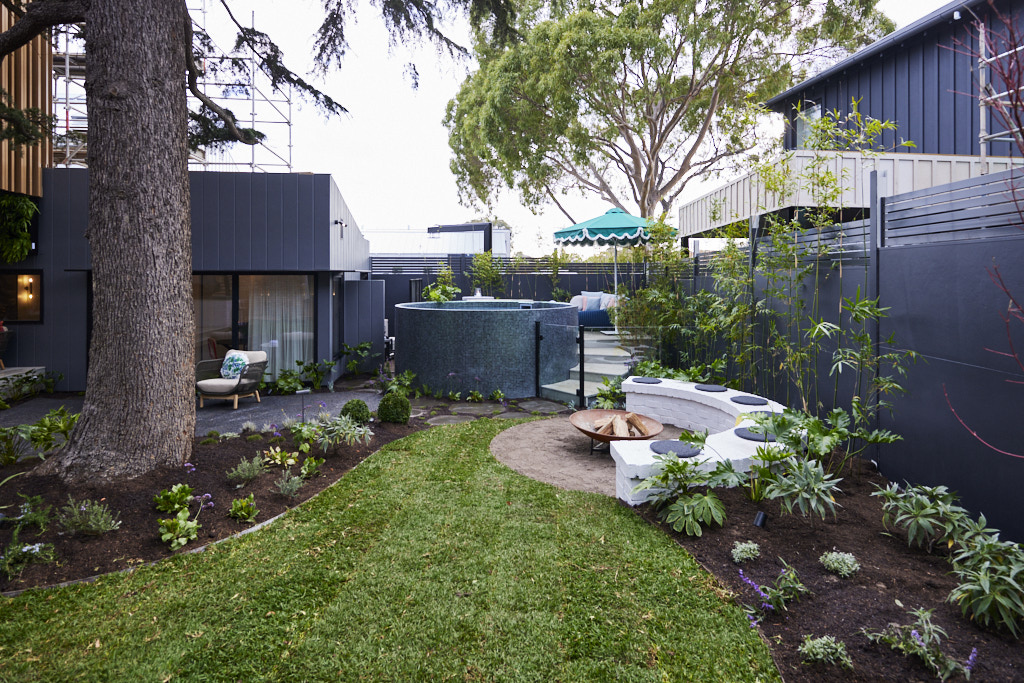
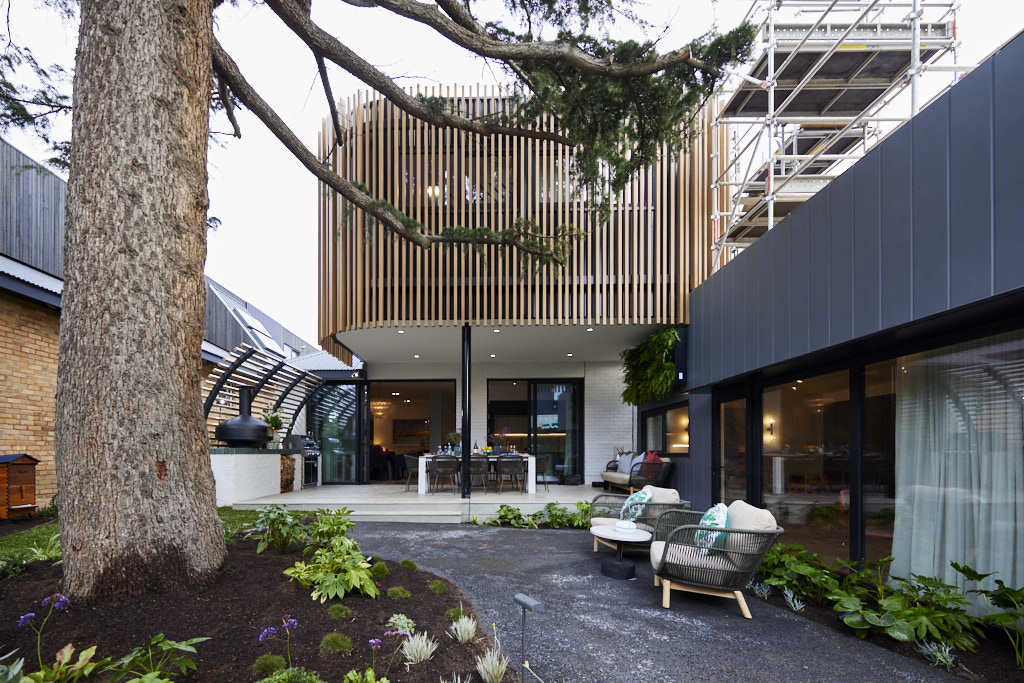
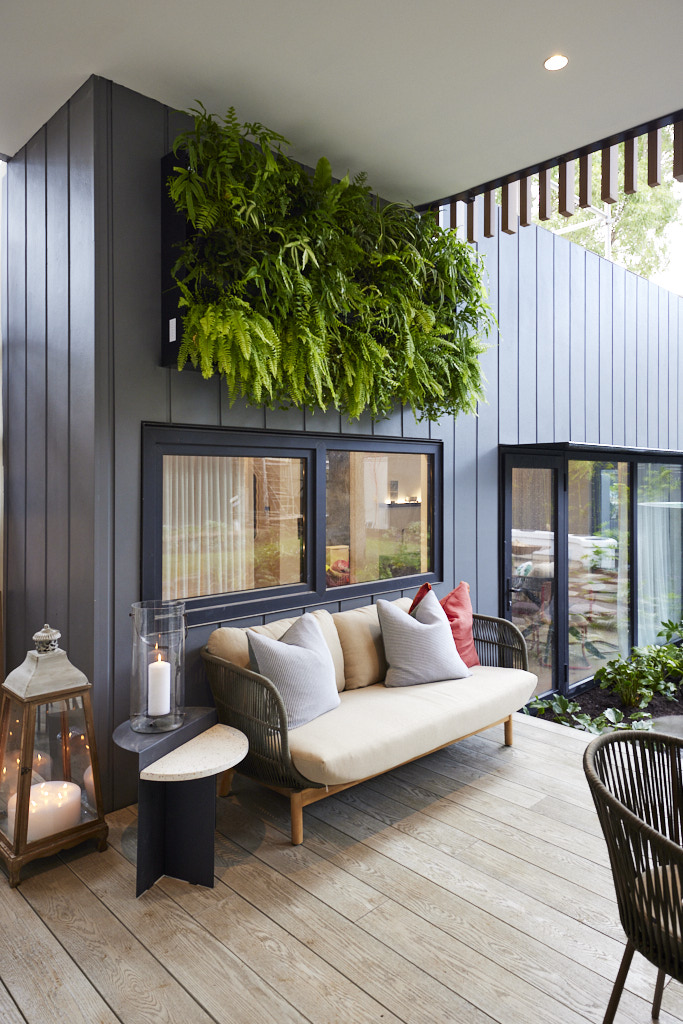
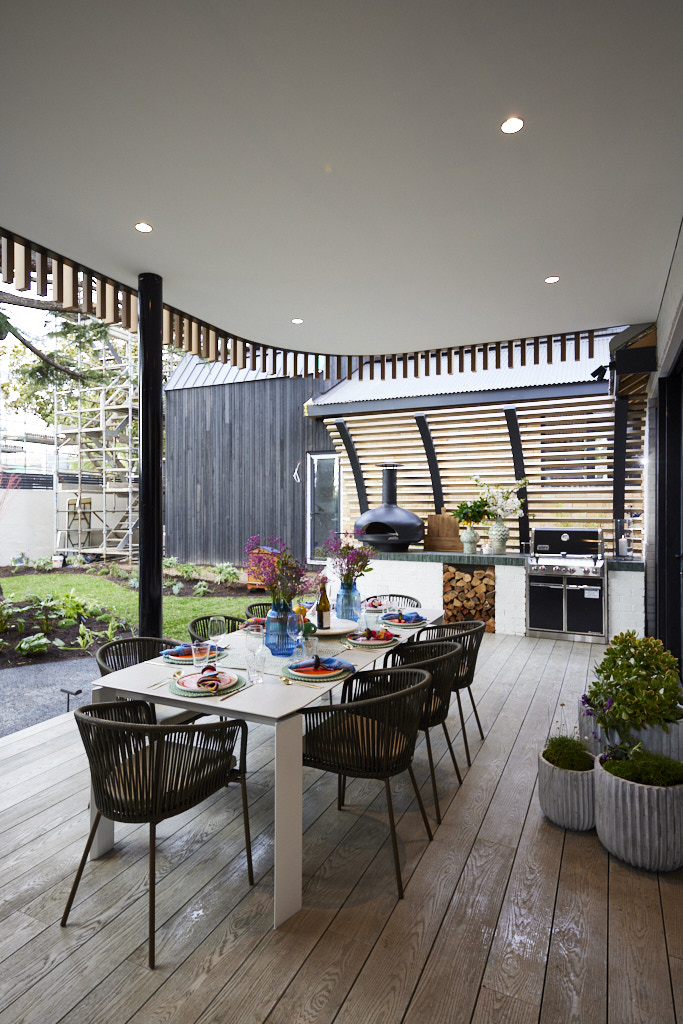

My thoughts on Leah and Ash's backyard
- Leah and Ash have done an excellent job with their backyard, which will look even more appealing once the plants are established.
- I really like their entertaining zone and the timber flooring here is very appealing.
- I like the layout as there are hidden spaces. I always love a garden where you chance upon different ‘rooms' and this one achieves that with the seating zone around the corner with the plunge pool.
- Very much a grown up space, but teenagers will love the firepit and there is still some grass for play.
Third Place: Kyle and Leslie Score: 33 points
With a massive shower head over the circular Plunge pool, Kyle and Leslie’s backyard certainly has the wow factor, Dave said, pointing out how the curves of the stepping stones and pool surround mirror the home’s interior in a well-planned way. “This is a front cover!” Dave said when Marty brought up the inevitable sale brochure, noting the execution was spot on, with plants perfectly placed for now and when they grow and two separate seating areas. Once again, the spatial planning let them down, Shaynna and Darren said, pointing to the pizza oven so close to the kitchen and issues around the veggie garden, but overall, it was “visually stunning”.
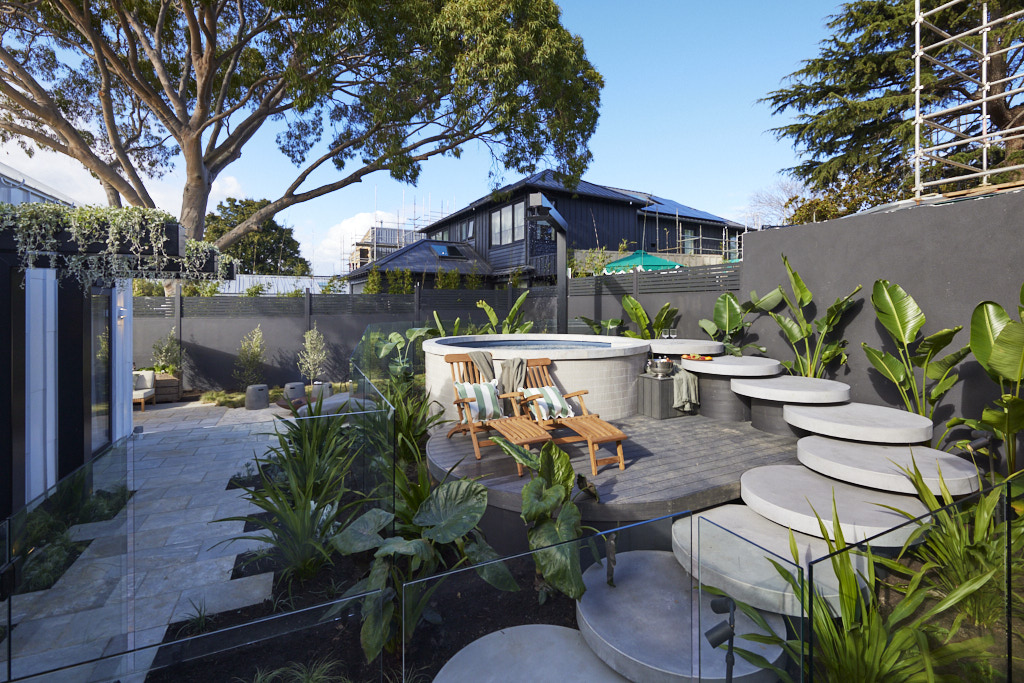
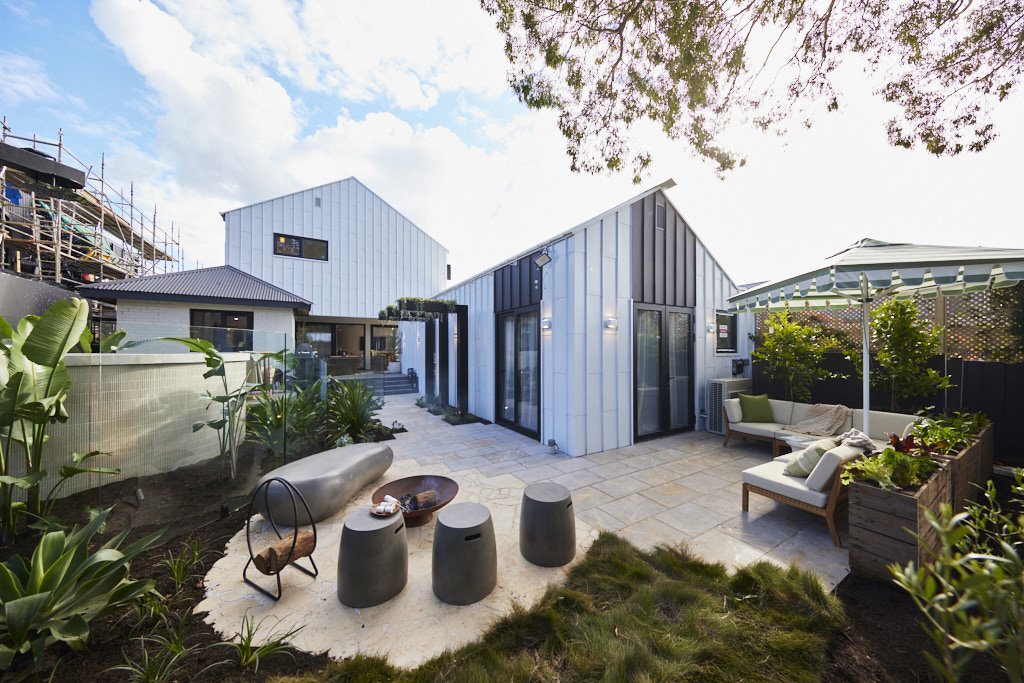
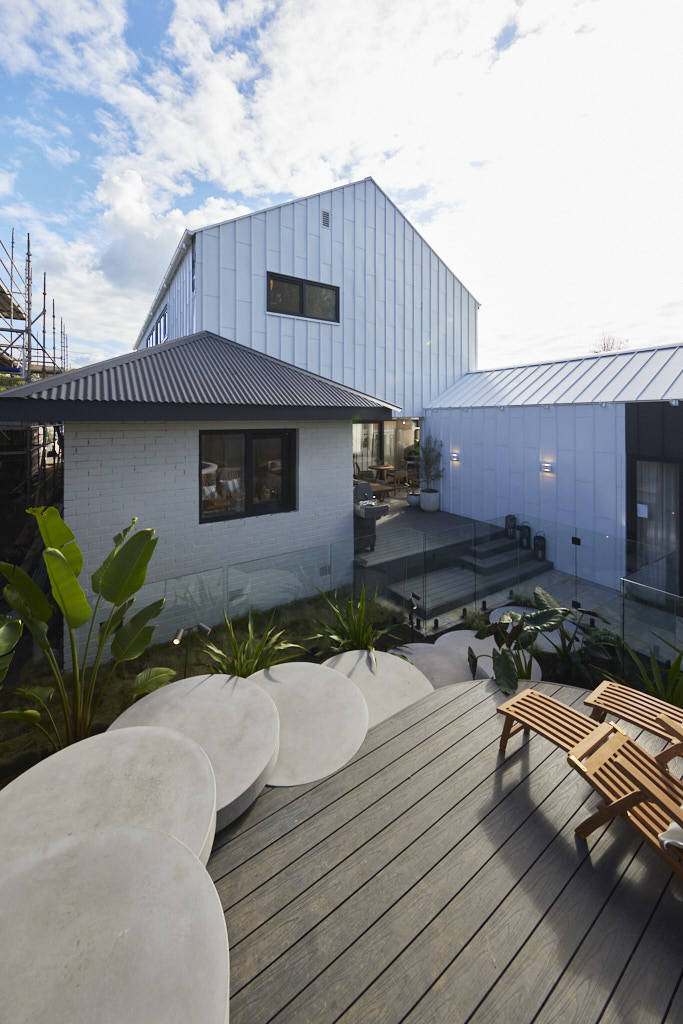
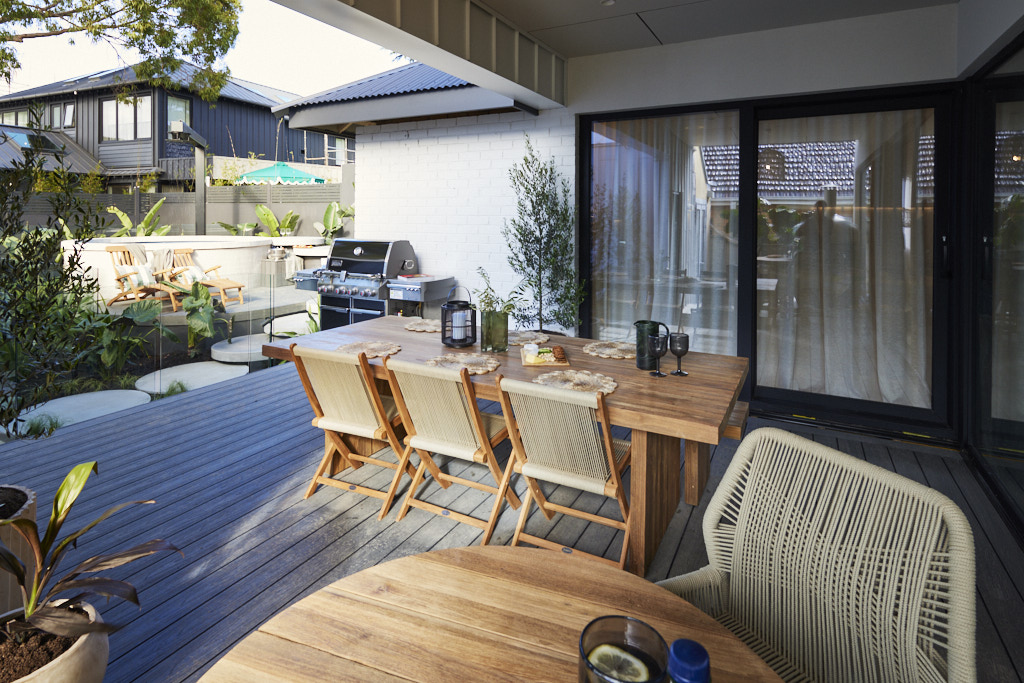
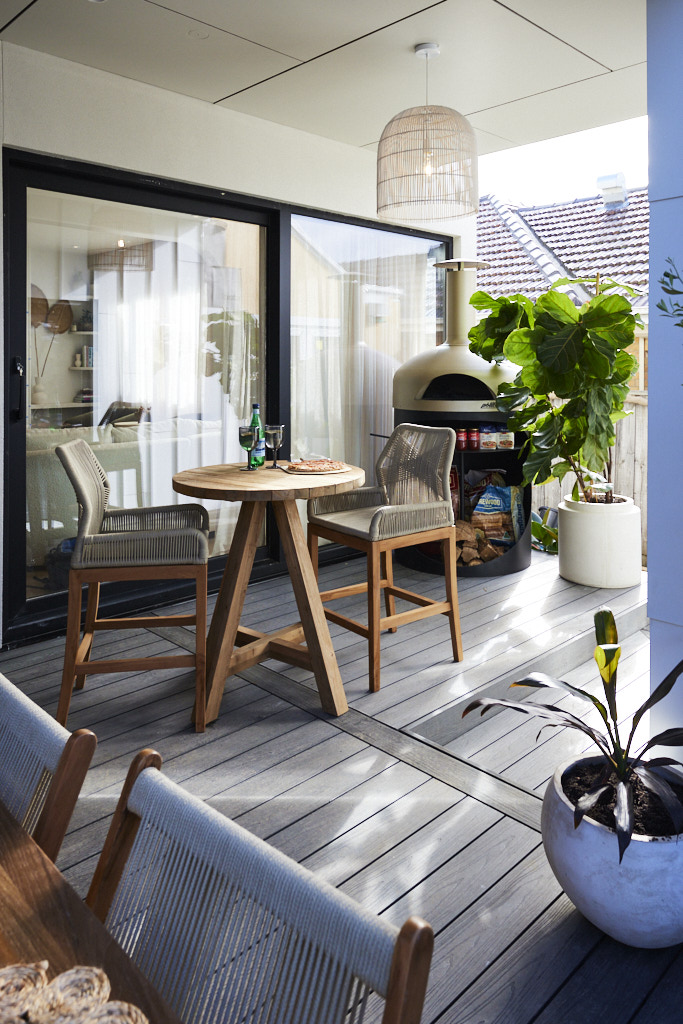
My thoughts on Kyle and Leslie's backyard
- There is a lot to like in this backyard, but quite rightly it didn't score as well as the first two.
- I like the mixture of textures in the flooring and I particularly like their choice of decking. I do feel that the round stepping stones to the plunge pool, although very striking, are a little overwhelming in the design. I feel these should be softened with more greenery.
- The area for the firepit takes up a lot of space in the middle of the design and will be redundant if future owners don't want to place one here.
- The outdoor deck is on the small side with not enough cover for the dining table, which is disappointing. You really do need to plan an outdoor space that is large enough and completely covered for it to be a fully useable space. It's disappointing also to see a stand alone BBQ in a house of this pedigree.
Fourth place: Kristy and Brett Score: 28 points
Using a design that gives two outdoor entertainment spaces, Marty declared Kristy and Brett’s backyard – at the front of their house – gives them a superpower! But even with its easily-maintained pebble garden Weber barbecue area and porch space for watching to pool, Dave wasn;t sold. “This does nothing for me,” he said, with a planting schedule that was “a dog’s breakfast!” The sheer size of the pool won Maty and Darren back, but Shaynna agreed the hedge against the fence just looked “wrong” while the firepit seating was too tight. “And what’s with the fireplace tools?” she added. In all, they decided, much more was needed.
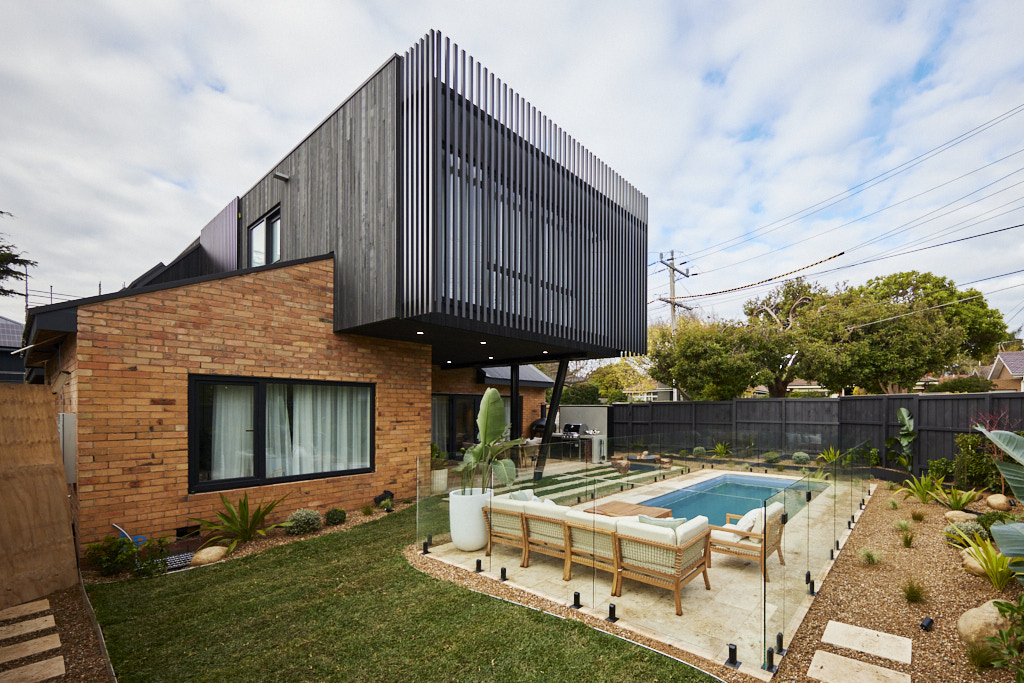
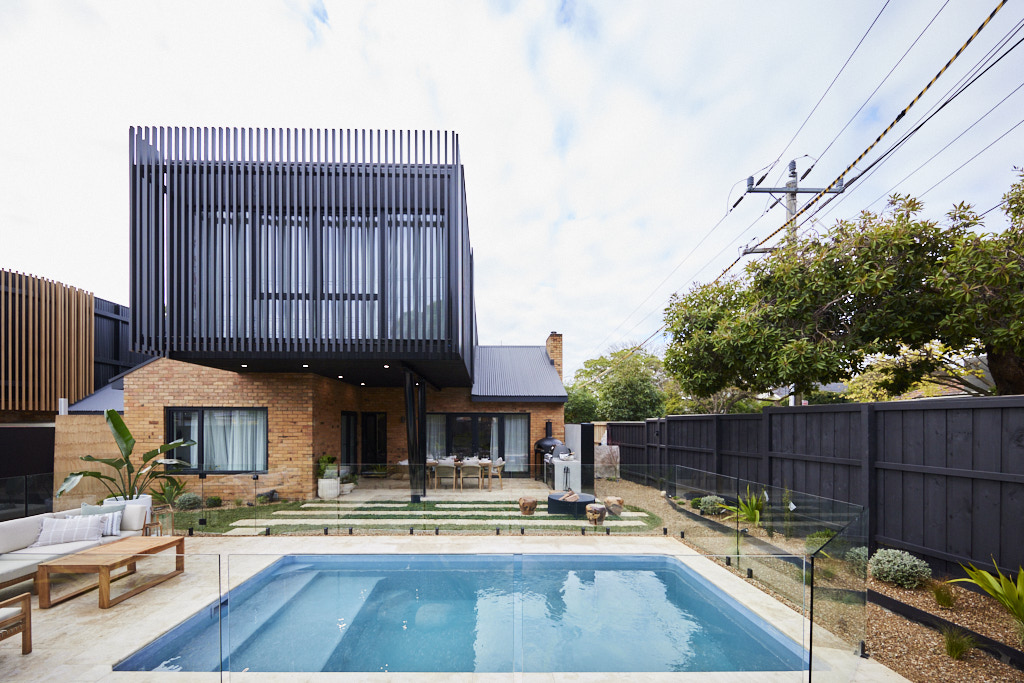
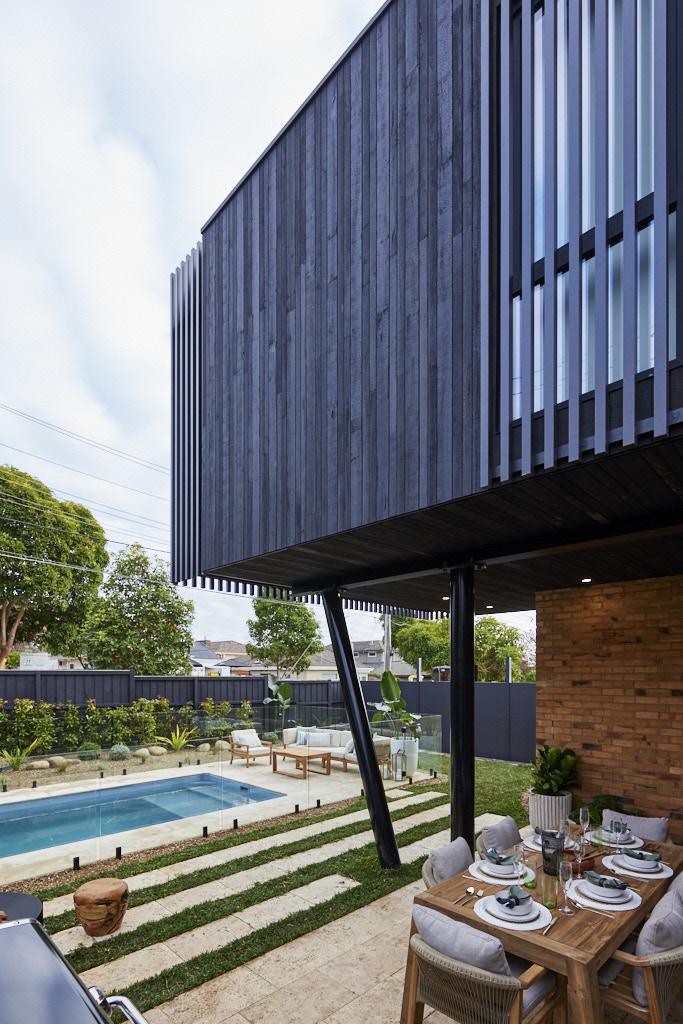
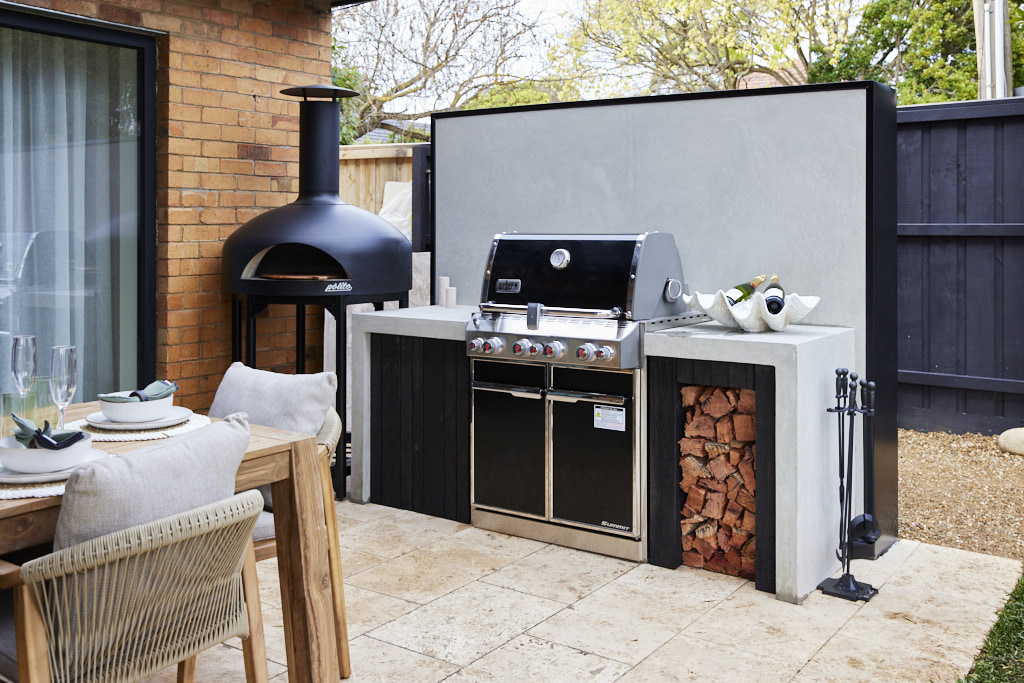
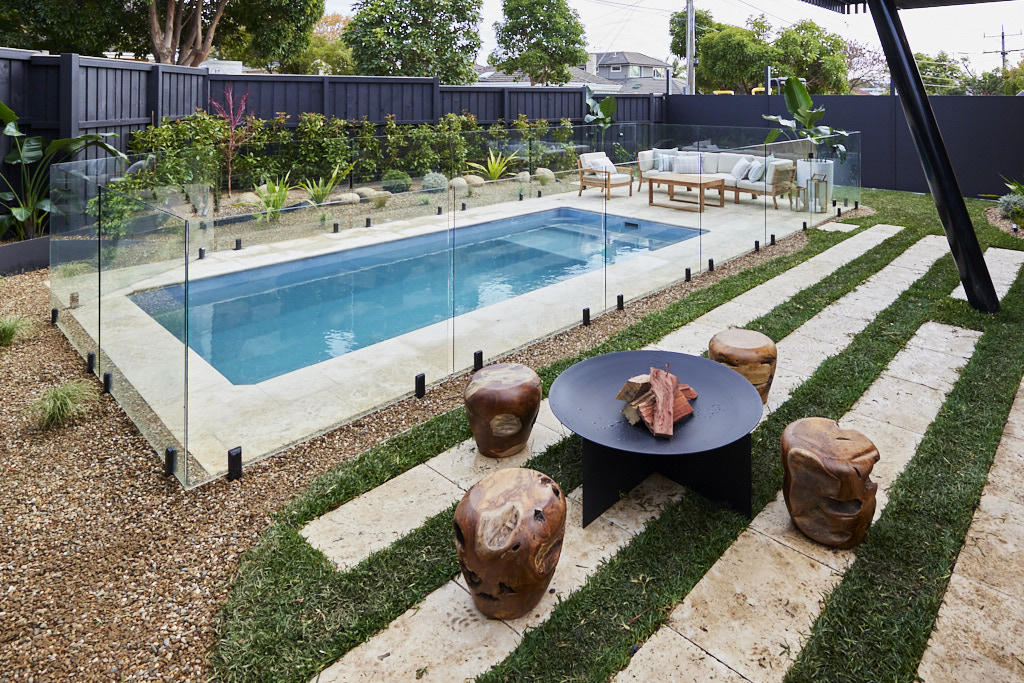
My thoughts on Kristy and Brett's backyard
- This is certainly a more family friendly backyard with a good sized swimming pool and space to watch the children play.
- I love the green hedge against the dark fence and I'm not sure why the judges thought this was wrong. The rest of the planting in the backyard though is lacking and I would like to see the place looking more lush.
- There also isn't enough shade cover. The swimming pool furniture looks great, but it would have been complete with a large cantilevered umbrella.
- The dining space also isn't completely undercover and it is a travesty to leave the pizza oven and built-in BBQ to the perils of the weather. There should have been a design to offer cover here which is a pretty fundamental error.
Fifth place: Eliza and Liberty Score: 27 points
Battling budget and planning problems, Eliza and Liberty’s pared back garden design won first impression points for its festoon lighting, but that impression didn’t last. The concrete was too much, Dave said, the potted jasmine too little and all agreed the sharp angular design just wasn’t inviting. The firepit area, Dave pointed out, was too low to be comfortable and not deep enough to relax in, surrounded by rushed planting that just looked untidy. Even the undercover barbecue area didn’t quite work, Marty said, feeling more like an echoing shed than a poolside retreat. Perhaps some timber decking might help, they suggested, because as it was, something more was needed.
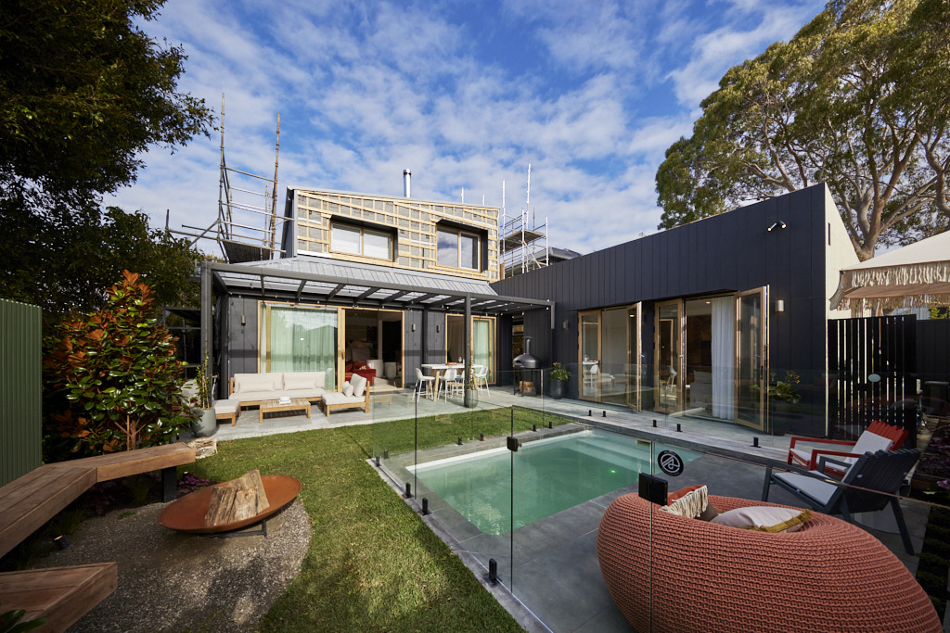
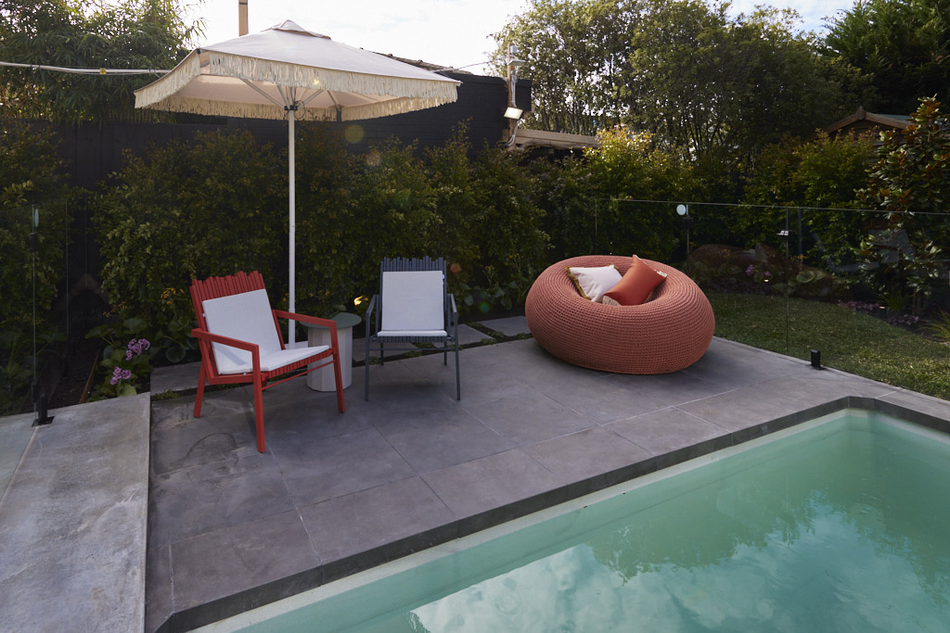
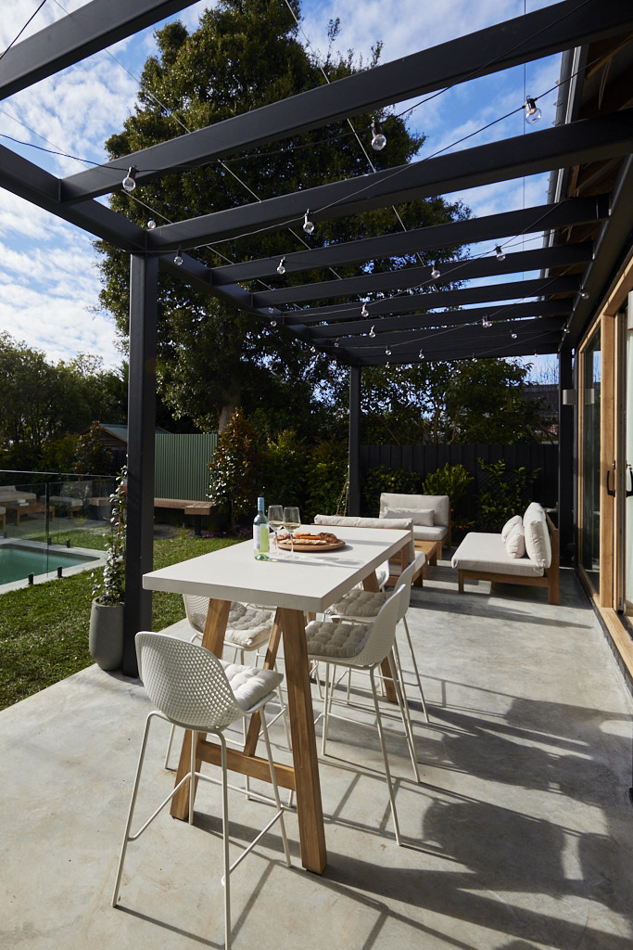
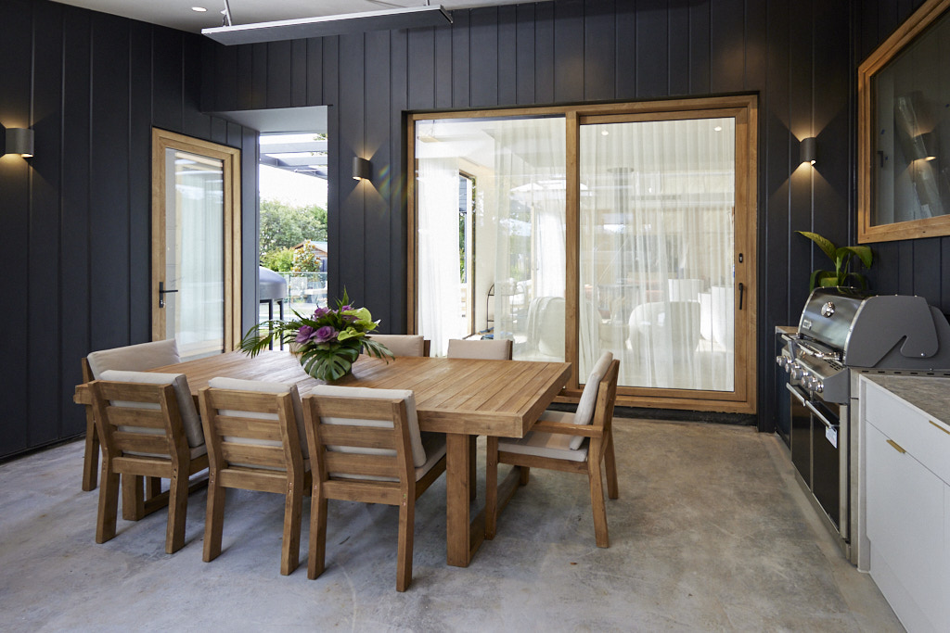
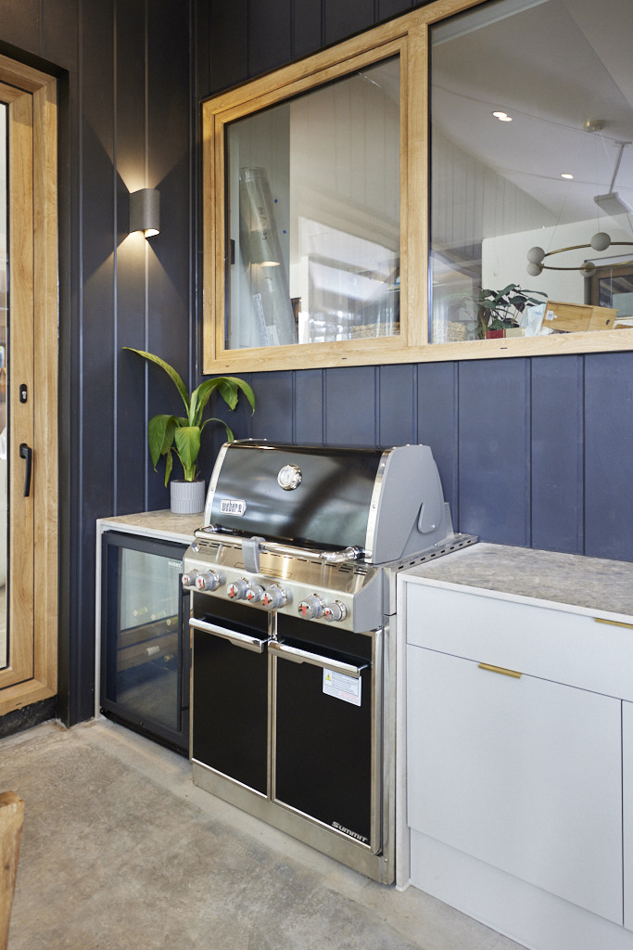
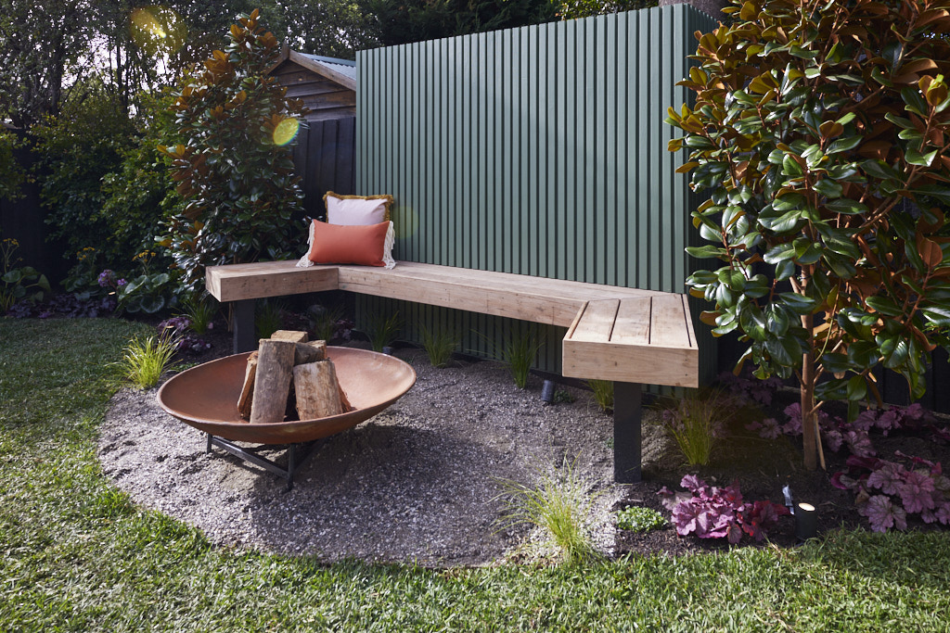
My thoughts on Eliza and Liberty's backyard
This backyard has some nice spaces but there is just too much grey concrete. The dining areas should both have porcelain tiles or even better, timber flooring. While the space around the swimming pool should have been lighter.
The built-in BBQ and outdoor kitchen area is very nice, but the lack of finished flooring makes it look cheap.
There needs to be more planting and I think once the flooring is finished properly, this will be a nicer space, but it certainly did deserve the lower score this week.
What did you think about the backyard reveals? I would love to hear what you think?
You can find out more about The Block and the contestants at Channel 9. Did you know that many of the beautiful items used on the show can be purchased through The Block Shop?
All photography credits to David Cook Photography
You can see all the rooms and my thoughts on them from previous years of The Block here.
If you are currently undertaking a renovation or building project or even just planning to re-paint your house then you should download my Free exterior and interior checklists. These can be found in my Free Resource Library which has other e-books and checklists and is updated with new free invaluable resources regularly. Join up for free here.
Follow me on Pinterest, Facebook or Instagram for more ideas and images. If you are still stuck and need help with your project I offer an e-consultation service. You can send me photos and/or plans with your questions and I will review and talk it all through with you. I have packages from just one question through to a full colour scheme service – click here for more details.
