Exteriors, House Tours, Interiors
Sikata House by The Designory
Sikata House, designed by The Designory team, sits within a quarter acre corner site in Byron Bay’s coveted golden grid, mirroring the sandy warm tones of the surrounding beaches, clifftops and bushlands. Exuding all the hallmarks of the global travel experience, the home is an exploration of the concept of wabi sabi, the elusive beauty of imperfection, aptly showcased through the use of stunning hand-crafted materials, vintage furniture pieces, and treasures sourced from all over the world.
Set over two storeys, Sikata House comprises four expansive bedrooms, three bathrooms, two living areas, and lushly landscaped outdoor entertaining areas, designed for multiple families or larger groups to reconnect and unwind. Luxaflex® window furnishings feature throughout the house, blending perfectly with design elements that depict the Australian coastal palette, through the use of natural materials and textures.
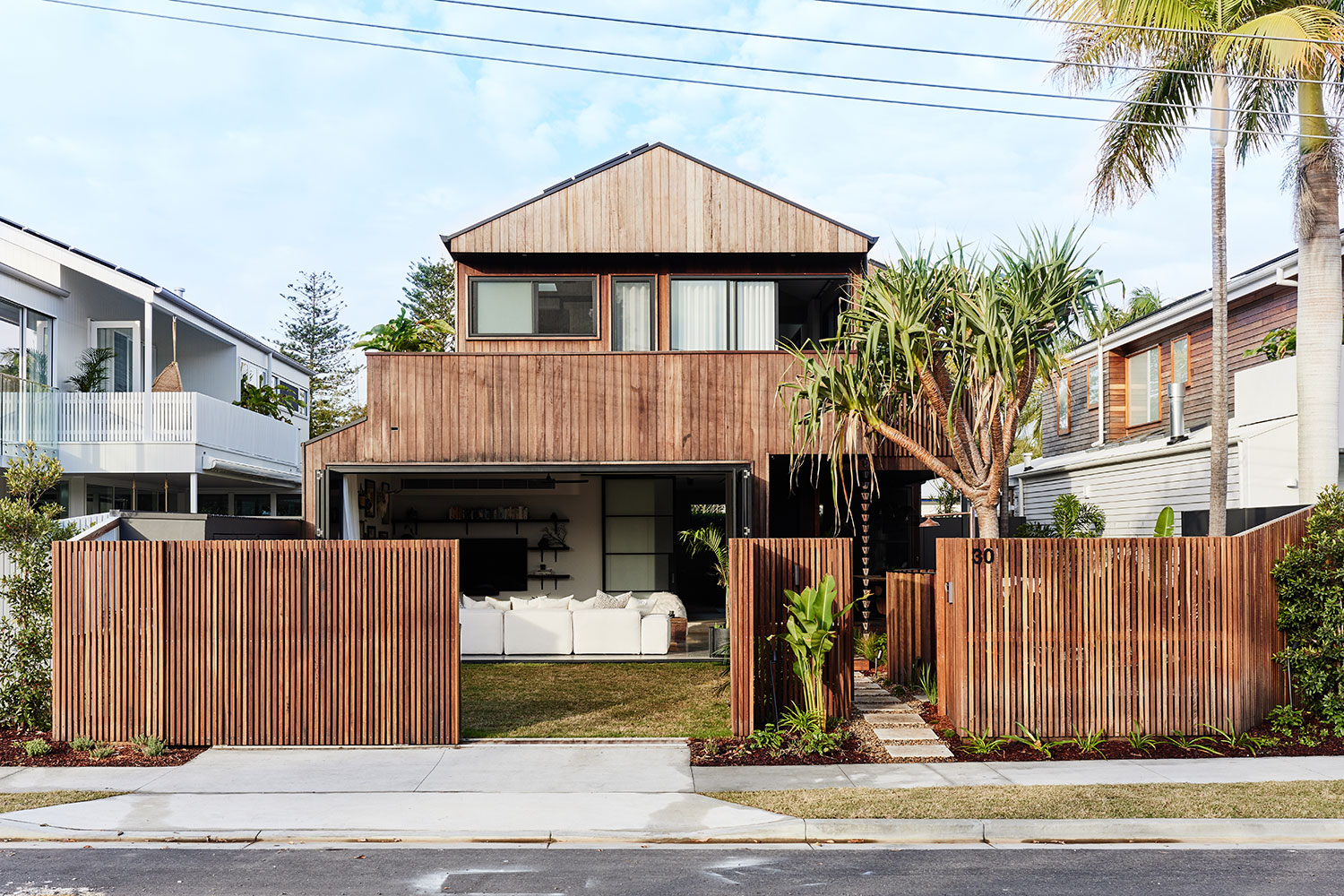
“As a designer, creating a feeling when you walk into a home is the epitome of success. There’s nothing more serene than a dreamy sunlit home by day, nor more calming than a darkened, candlelit one by night. Choosing the right window treatments to elicit these feelings might seem like an easy undertaking, but as a creative, there were a lot of considerations that came into play,” says Melissa Bonney, company director and lead designer at The Designory.
Entering the front gate, a sense of “home” is evoked as the first room you see is the Rumpus Room, which is the main living area. Floor-to-ceiling glass doors open up to the outdoor areas and pool, providing easy access to indoor, outdoor relaxation. Sheer Luxaflex® curtains frame the windows, providing the space with an ethereal quality. “For the Rumpus Room, I wanted to be able to draw the curtains out of the way during the day or leave them floating in the breeze when the doors are open. The floor-to-ceiling Luxaflex® S Wave Sheer Curtain on a curved, motorised track works beautifully, as it allows the curtains to wrap back into the room and opens the space fully to the landscape,” says Melissa.
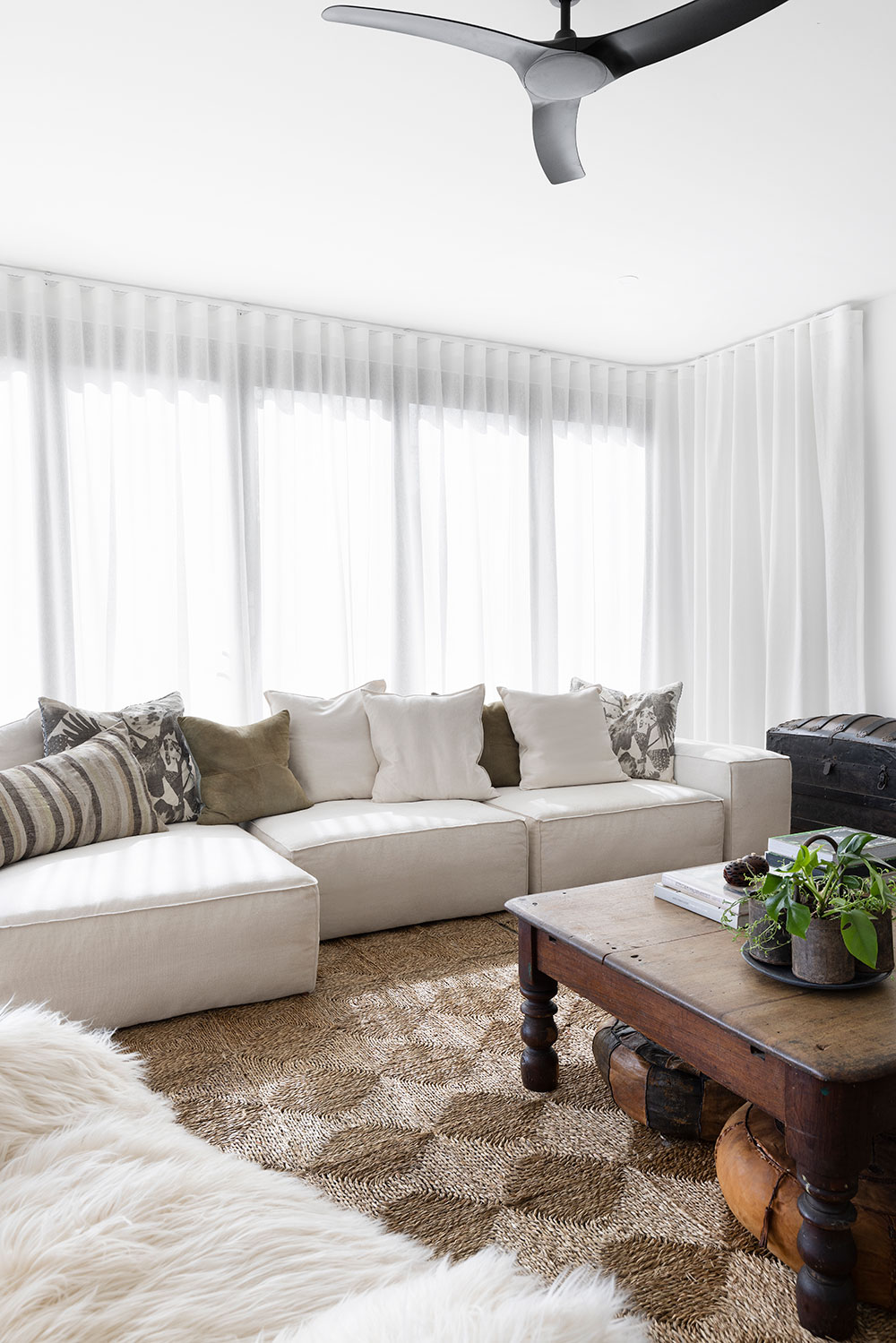
With rest and rejuvenation the main focus for the house, the master bedroom, complete with a master ensuite and private balcony, comprises of a king size four poster teak bed, set against the natural fibres of the Luxaflex® S Wave Blockout Curtain in the colour ‘Natural’, which complements the neutral aesthetics of the house. “As a busy Mum and business owner who doesn’t usually get much sleep, the block-out material is a God send,” says Melissa.
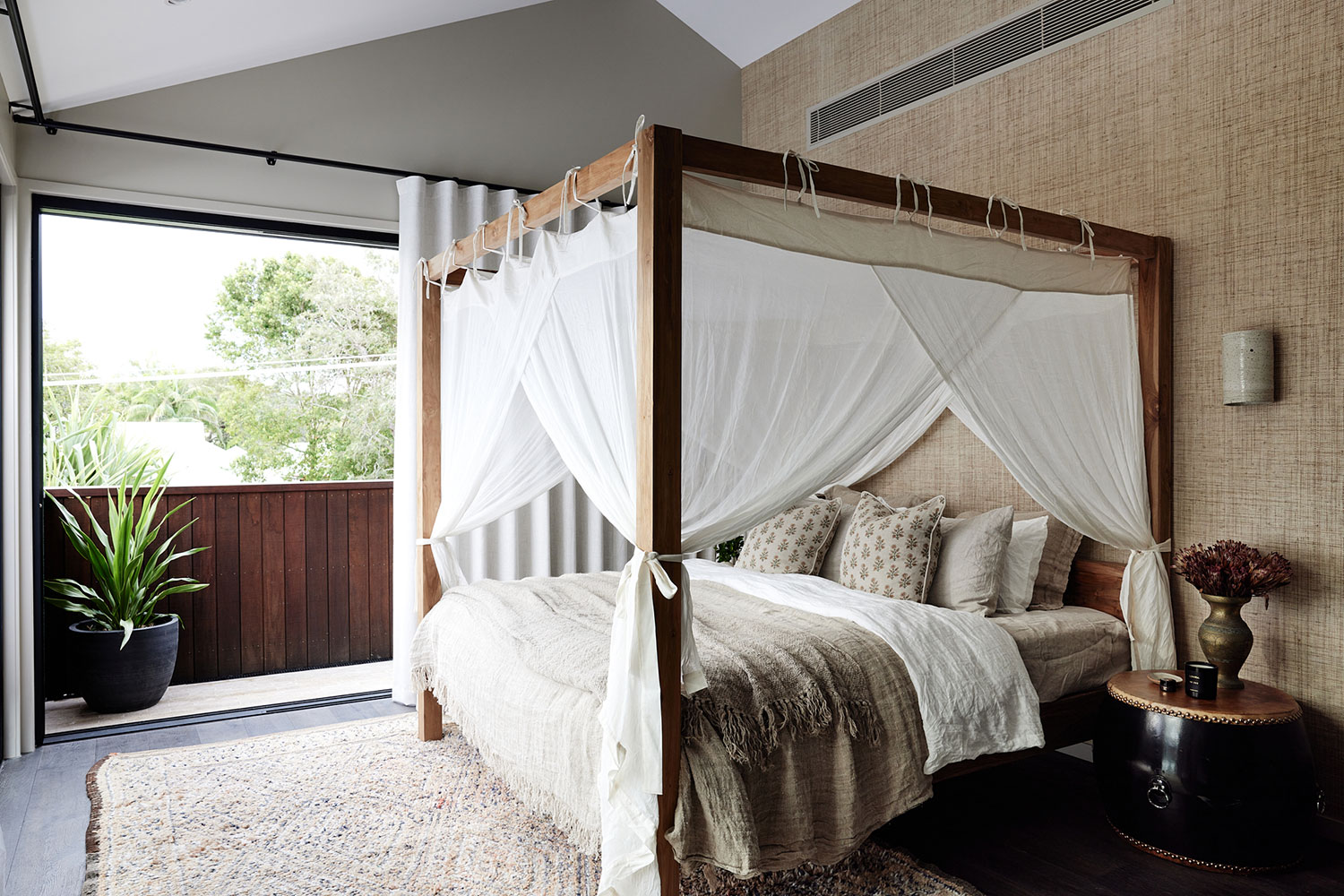
“Having the option to select custom fabrics for each room allowed us to get creative, matching and complementing textures and tones throughout. For the remaining three bedrooms we’ve chosen Luxaflex® block-out roller blinds to create the perfect ambiance for a restful sleep, regardless if it’s day or night.” In keeping with the neutrals, Luxaflex® Roller Blind colours Champagne and Drizzle were used in the Guest bedrooms, whilst Temple blockout fabric in the colour Stephney was chosen for the Bunk Room.

The light-filled home designed specifically for entertaining also boasts a number of open plan zones and break-out spaces – as well as a perfectly oriented, north-facing alfresco area. The addition of a Luxaflex® motorised awning helps keep the sun and heat at bay and maximises the living space while providing a continuous indoor-outdoor transition. With the addition of a heated designer plunge pool alongside an outdoor fire pit, and a BBQ space, the outdoor area can be enjoyed all year round.
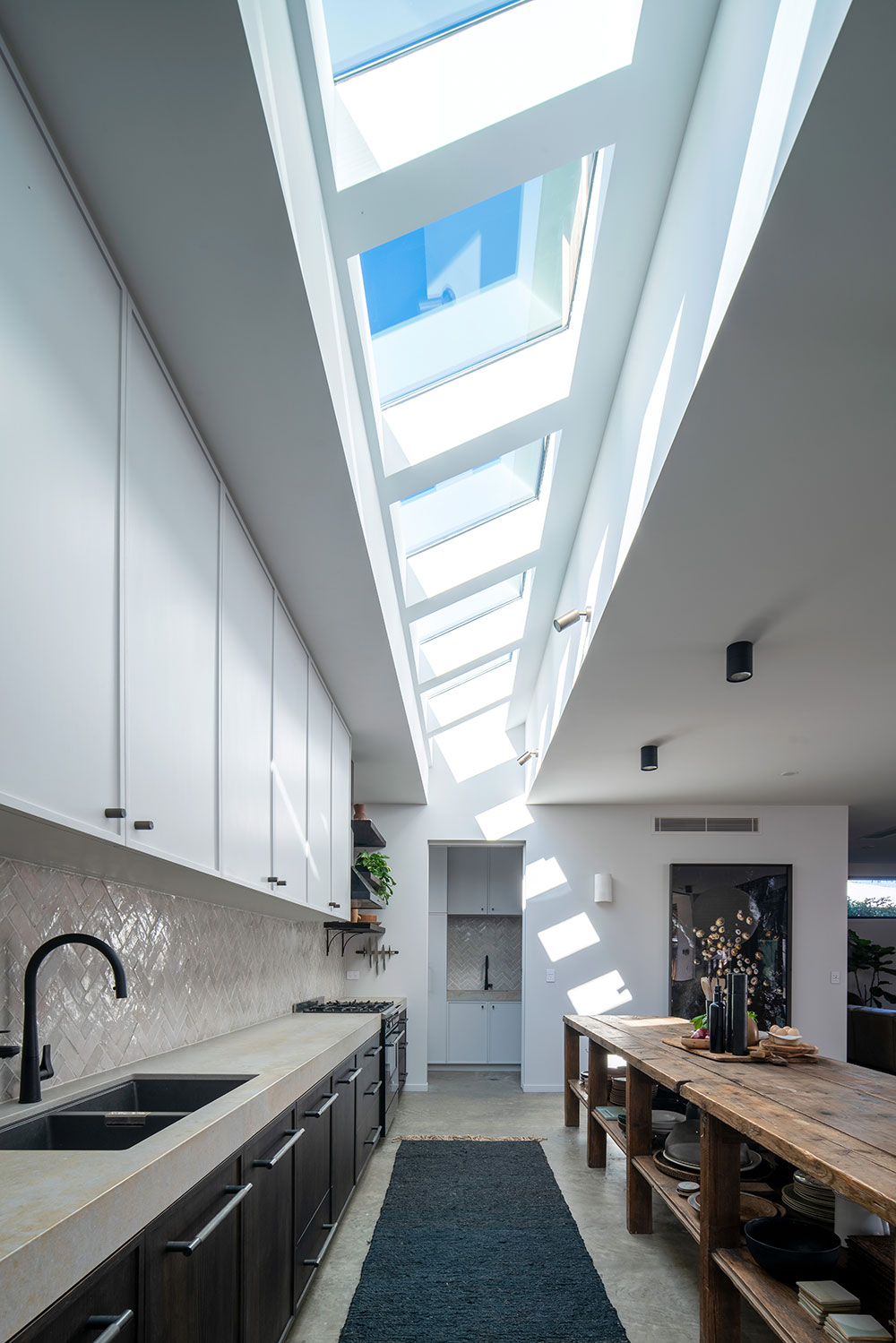
Sikata House evokes the rawness of the Australian coastal palette through its carefully curated design elements, creating an ephemeral feeling of beauty that pervades the home and stays with you long after you leave.

What I love about Sikata House
- I am absolutely in love with the kitchen in this house. How stunning is the island bench? Do you remember when a scrubbed pine refectory table was in the centre of a kitchen? The sleek island bench took over, but I really like this organic look. Not everything matches here, but it works because of that.
- The skylights over the kitchen are great too as this could be a dark area of the house.
- The accents of black work really well and I particularly like the dark stair treads and risers with the reclaimed bricks creating a break with the grey floor.
- I love the four poster bed and the natural wallcoverings on the wall behind. The soft and warm earthy palette makes a welcome change from the blue and white look. I like this too, but it's nice to mix things up a bit.
- Finally, it is the layers of texture in this house that make it so perfect for a Byron Bay hideaway. If you are opting for a neutral scheme, a mix of textures is vital to the successful outcome.
Related: 7 tips for a neutral beachside scheme
I would love to hear if you like this house too?
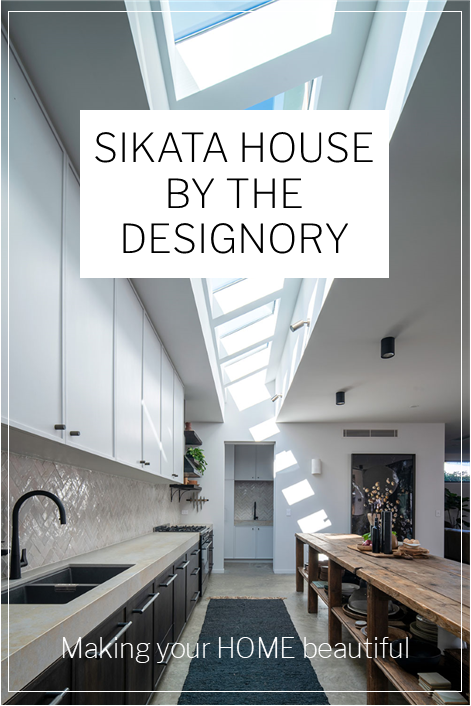
If you are currently undertaking a renovation or building project or even just planning to re-paint your house then you should download my Free exterior and interior checklists. These can be found in my Free Resource Library which has other e-books and checklists and is updated with new free invaluable resources regularly. Join up for free here.
Follow me on Pinterest, Facebook or Instagram for more ideas and images. If you are still stuck and need help with your project I offer an e-consultation service. You can send me photos and/or plans with your questions and I will review and talk it all through with you. I have packages from just one question through to a full colour scheme service – click here for more details.
