Without doubt, this is the big week of reveals on The Block 2023. A Kitchen and Laundry and a Butler's Pantry for each is a huge amount of planning and designing for each team. These rooms certainly sell a house – or not! Again, I wasn't completely in line with the judges' comments on each room, but I do think that all the teams made a huge effort. There were some real highs, but also some lows and a couple of big mistakes.
It is always crucial to consider that a kitchen with butler's pantry is one of the main selling points in a house and the one that is the most expensive to change. A good kitchen will have an excellent layout that is functional for a cook and also large enough to suit the size of the house. You need to consider how a family will occupy this and move around the space. A kitchen now is also a focal entertaining point, so needs to be attractive as well as functional. The Block 2023 kitchen and laundry room reveal demonstrated all of these points this week – just not always in the same house!
I have all the judges' comments, the rooms and my own comments on each below.
The Block 2023 Kitchen and Laundry Room
First Place: Eliza and Liberty Score: 29 + secret gnome – 30 points
From the “beautifully brave” orange oven to a perfectly-proportioned island bench looking out to the pool and living room, a built-in bar and appliances all where they should be, this was a kitchen that ticked all the boxes for a high-end family home. “I’m looking around and literally not left wanting for anything!” Darren said as he took it all in. Even the artwork was perfect, Neale noted, accentuating the bold oven choice. Accompanied by a serviceable butlers pantry and adjacent to a laundry that had a huge linen cupboard alongside the top-of-the-line machines, this was a zone that well and truly lives up to the title: “the heart of the home”. “We have been crying out for functionality all day,” Shaynna summed up, “and here it is in spades.”
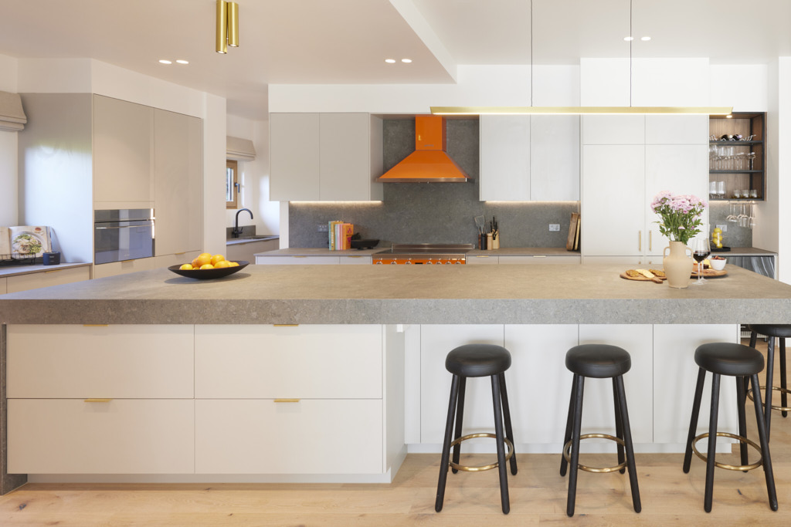
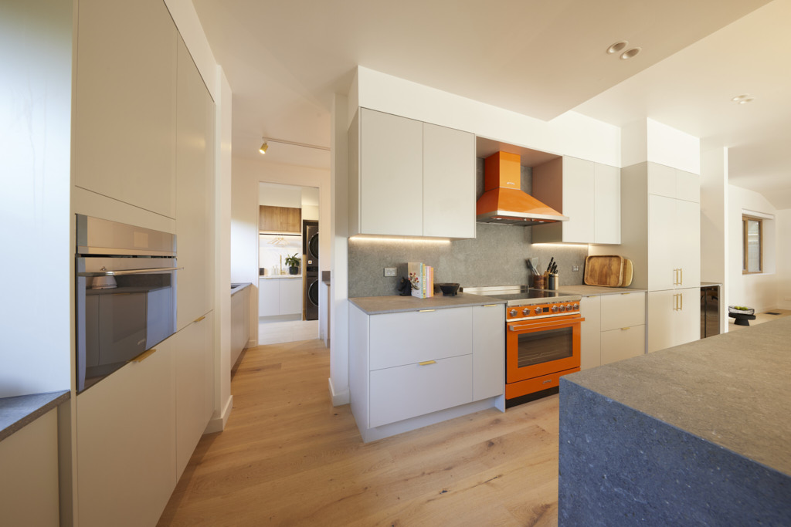
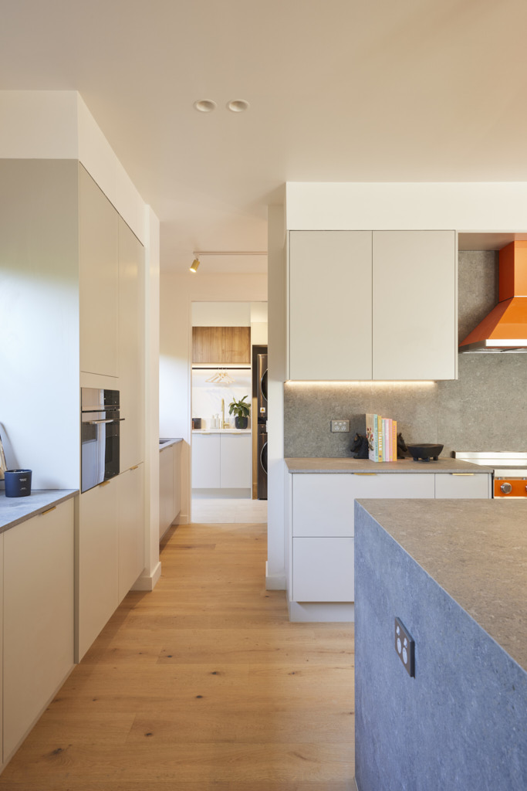
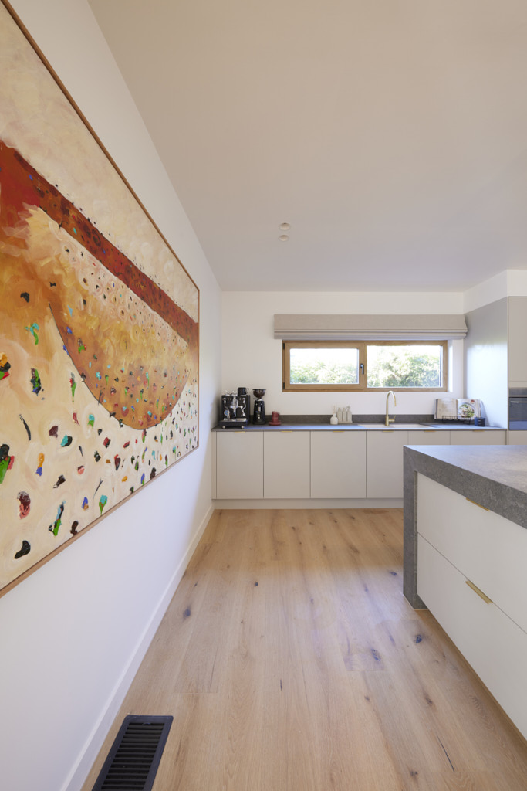
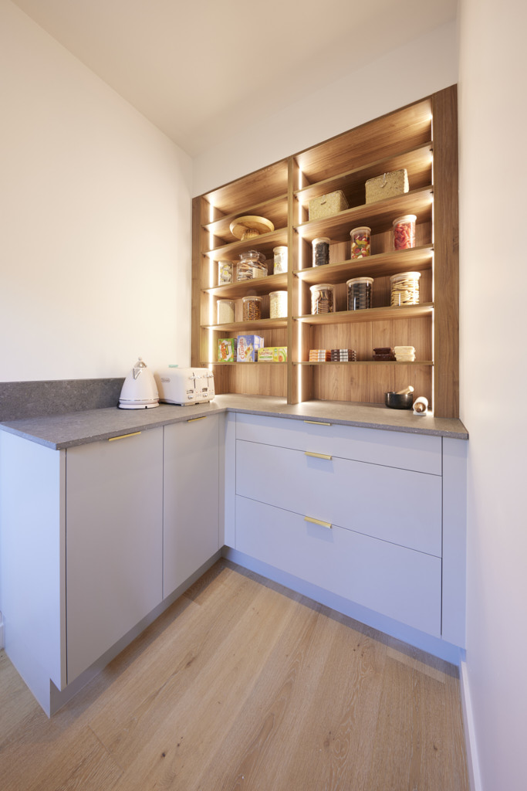
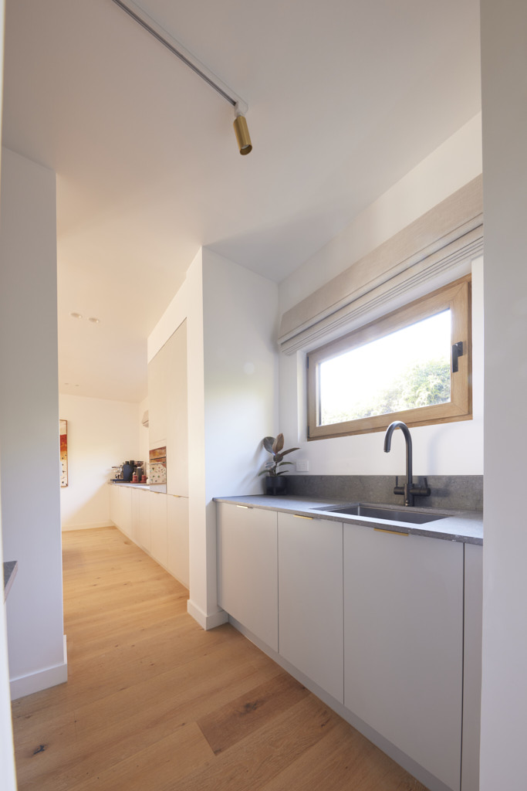
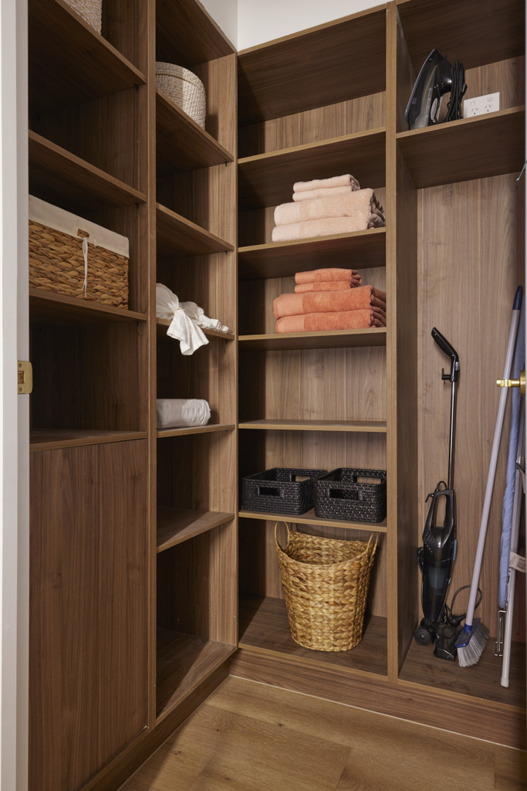
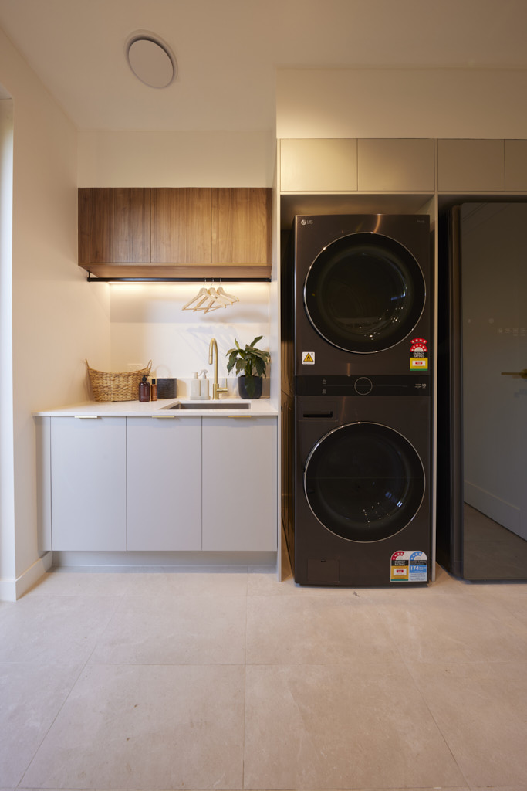
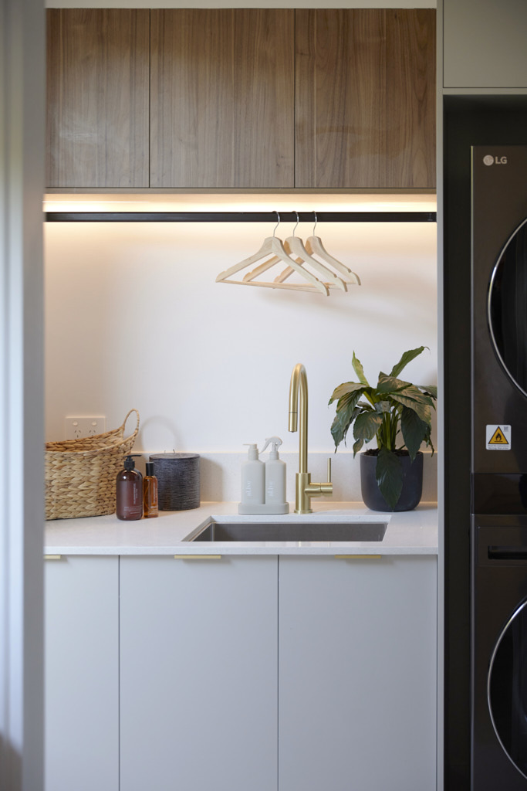
My thoughts on Eliza and Liberty's Kitchen and Laundry
- These rooms are certainly very functional with a great layout. This is a family sized kitchen with lots of space to move around and heaps of great storage.
- I love the chunkiness of the island bench which is in proportion to the size of it. Switching to a thinner benchtop for the other areas works really well and keeps the island as the feature. Having a stunning island like this without a sink or cooktop is great for entertaining. However, it does leave you with a little walk from the stove top to the sink which isn't ideal. But it does look great!
- The Roman blinds suit the windows perfectly and look smart and nicely finished.
- If you love orange then you will love this kitchen. If not, you can easily change these items. The orange is a gamble, but I think works quite well, albeit a little polarizing. For a splash of colour, I would just have the stove in the highlight colour with a concealed rangehood.
- The flooring in the laundry looks great and I like the way that the timber has been introduced here to soften the palette.
Second Place: Kristy and Brett Score: 28.5 points
Immediately taken with the huge Cosentino Rosso Porto stone bench set against crisp white cabinetry, a remote-controlled storage splashback and state-of-the-art appliances, the judges agreed when Shaynna stopped smiling long enough to declare: “Kristy and Brett have nailed it!”. Looking closer they were wowed by the wine fridge, the Hafele “rise and fall” remote-controlled splashback and the generous butler’s pantry, perfect for a house this size. In the laundry, Neale immediately fell for the built-in dog bed, but wondered if it came at the expense of more benchtop space. But that was only a small problem, they said in what was overall a great space that would have buyers imagining their life there.
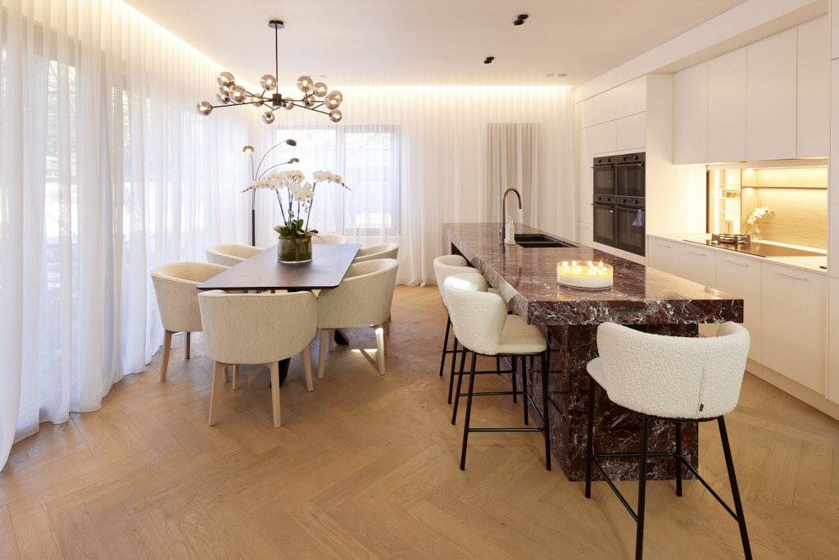
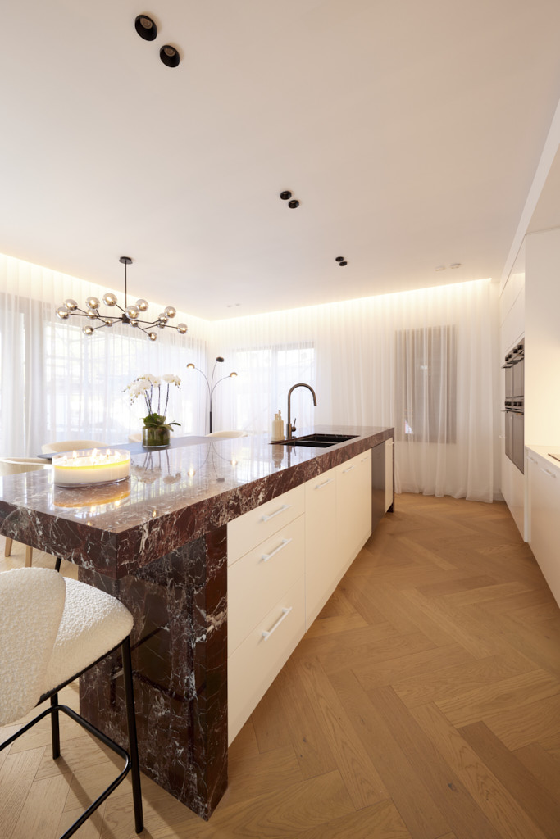
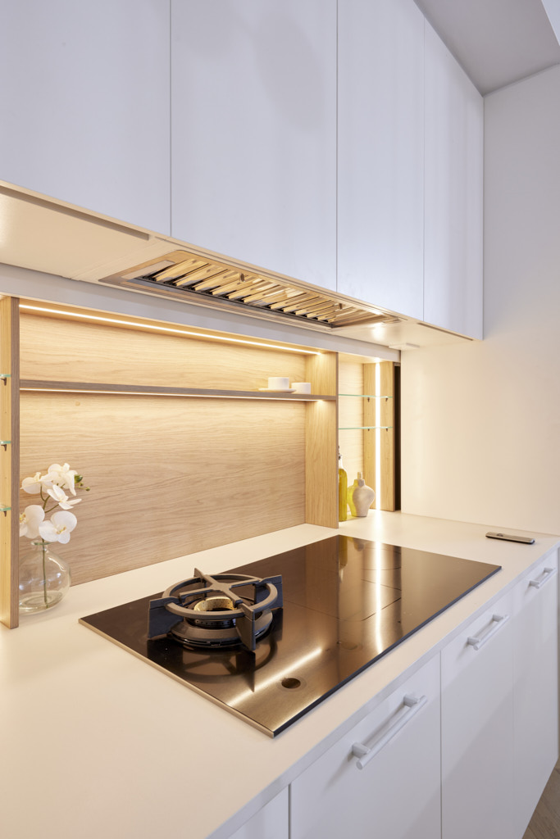
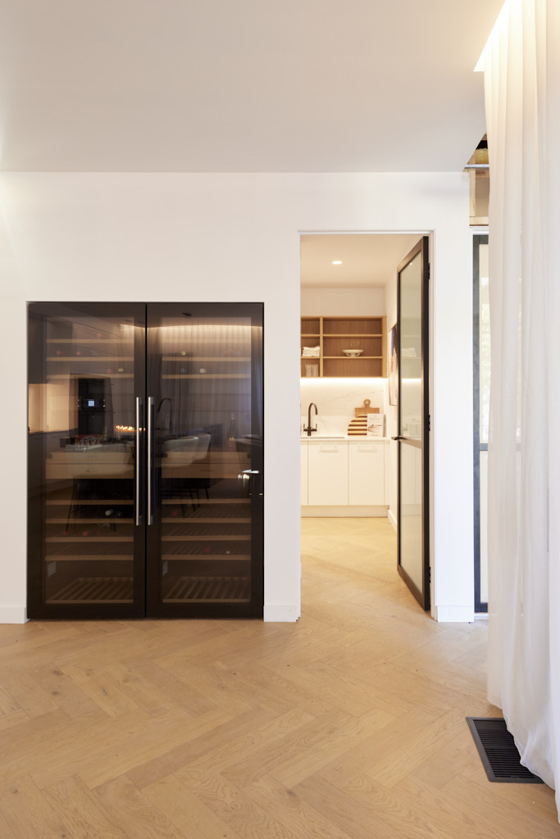
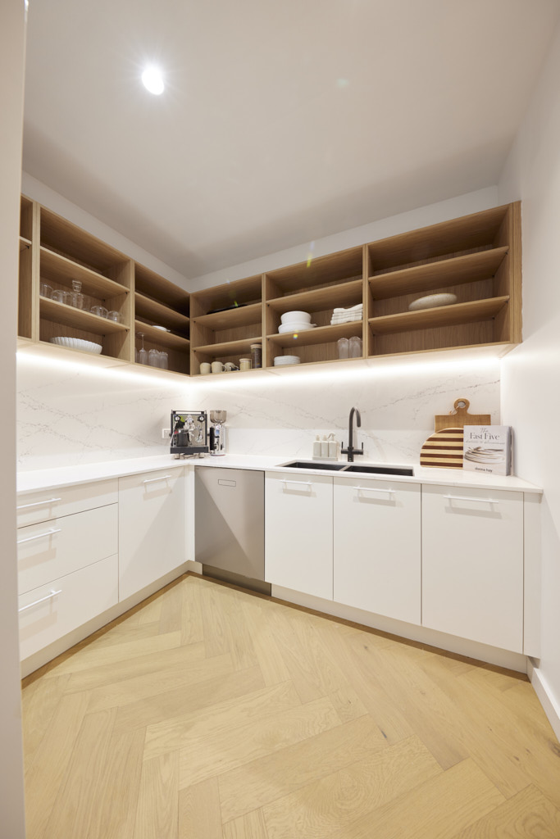
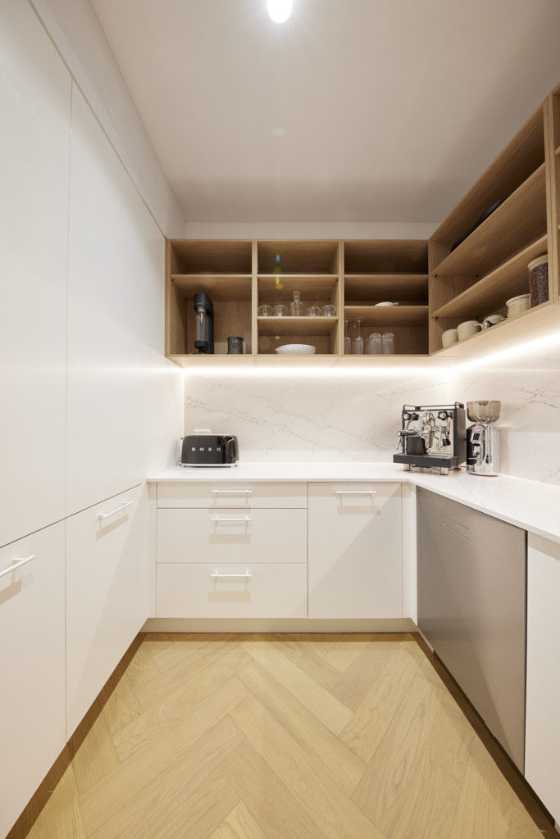
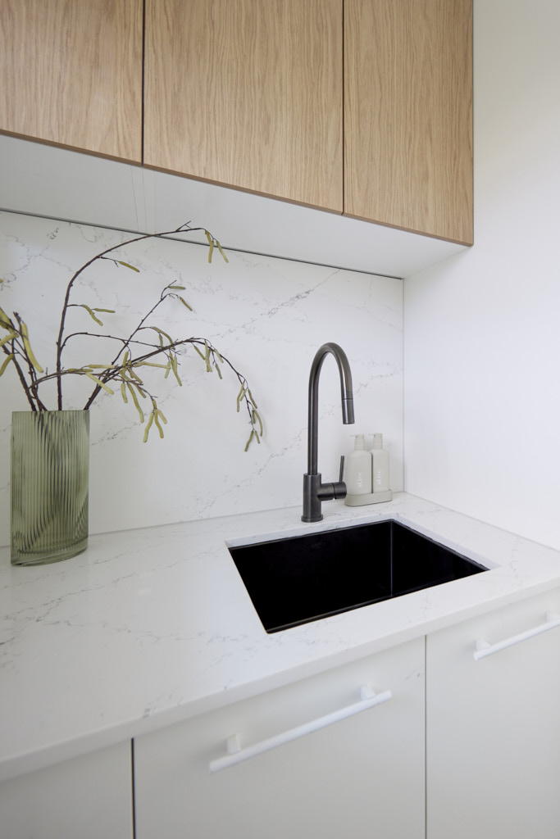
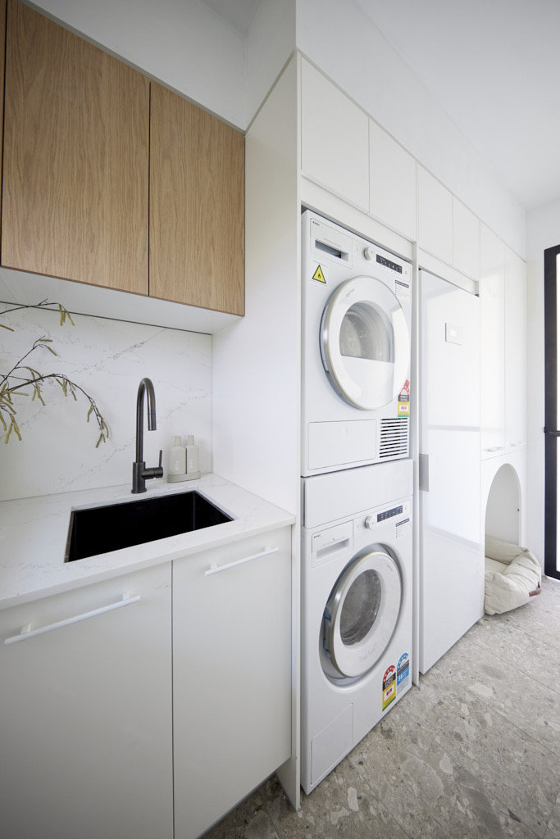
My thoughts on Kristy and Brett's Kitchen and Laundry
- Crisp and clean with a stunning island bench, Kristy and Brett's kitchen, butler's pantry and laundry certainly deserves the score they achieved this week. Without the island, this could have been a little plain, but the balance here is just perfect. They have taken the approach that less is more and it has paid off beautifully.
- Planning wise though, I don't think there is quite enough space for the dining table and the bar stools along the bench. Remember that you need to leave space for chairs to be pushed back and this will be very tight when people are actually sitting in them.
- The wine fridge and bank of appliances is perfect and I love the layout of the butler's pantry.
- The inclusion of some timber accents also completes the look.
- A really great kitchen, laundry and butler's pantry with a stunning island bench – I just wish there was a little more space.
- One last point – I am over all the white sheers everywhere. It looks great for staging the photos, but in reality you can't just blanket a wall with sheers, regardless of the windows behind.
Third Place: Kyle and Leslie Score: 25 points
The “House of Curves” delivered again this week with the judges immediately impressed by what they saw. “Very on trend” they said of the soft edges in the kitchen, with Neale in particular captivated by the Kimilya White artwork and Travertine-look Dekton topped island. Darren pointed out it was a beautiful space to look at from adjacent dining and living areas and layout wise, they all agreed everything was spot on, with the high-end appliances all in the right place for ease of use and access. The butler’s pantry gave them pause, could the space have been given access to the pool, they wondered, but the laundry won them back, with two-points of access, Hafele sink and high end appliances including an LG Clothing Care system in pride of place.
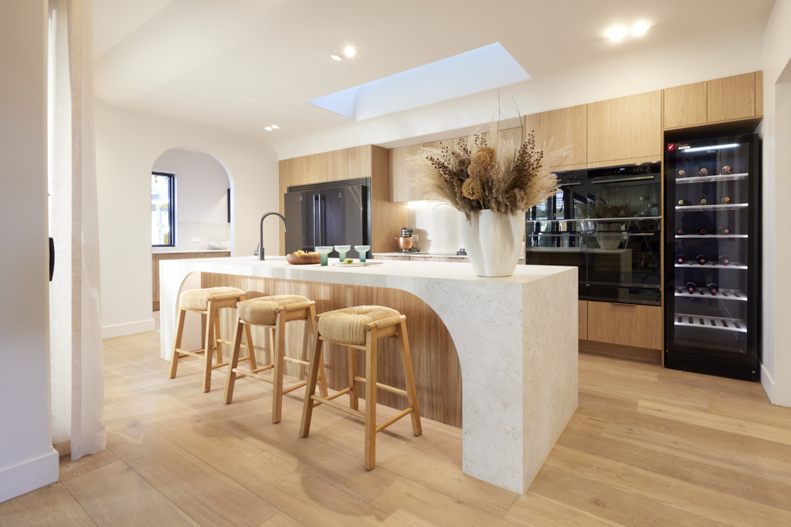
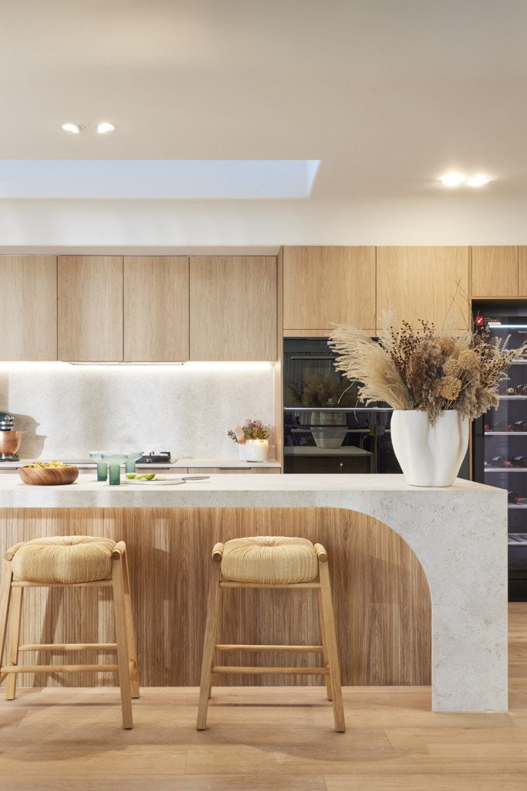
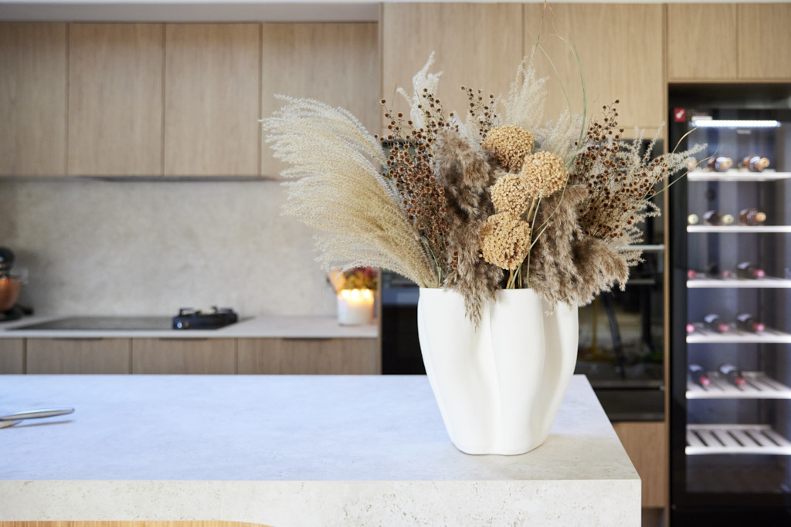
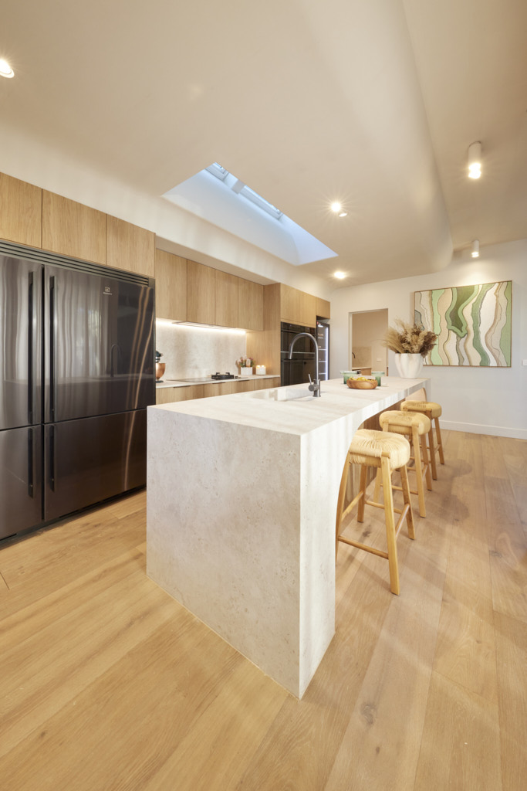
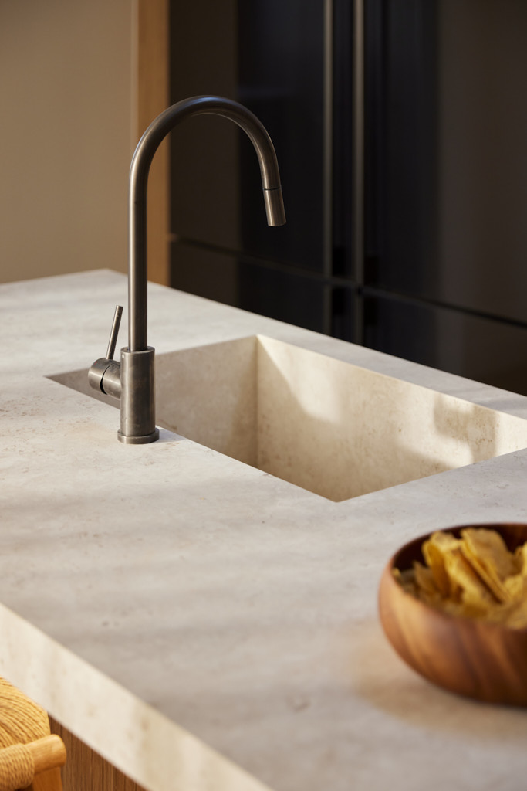
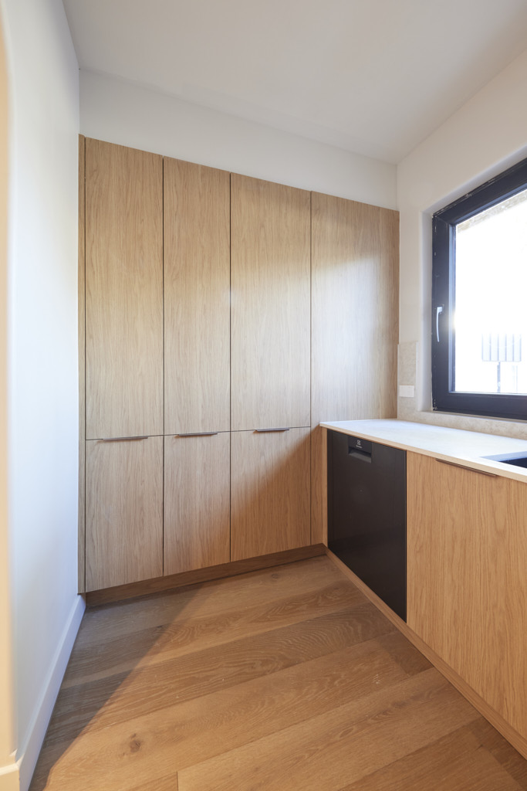
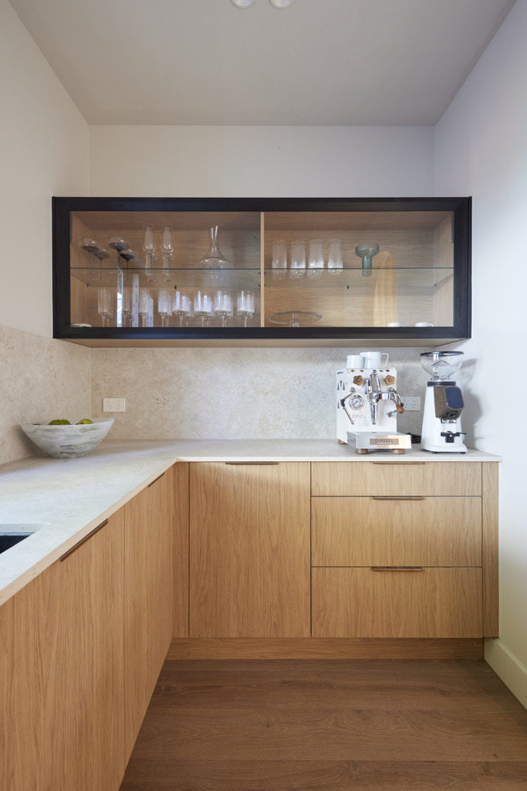
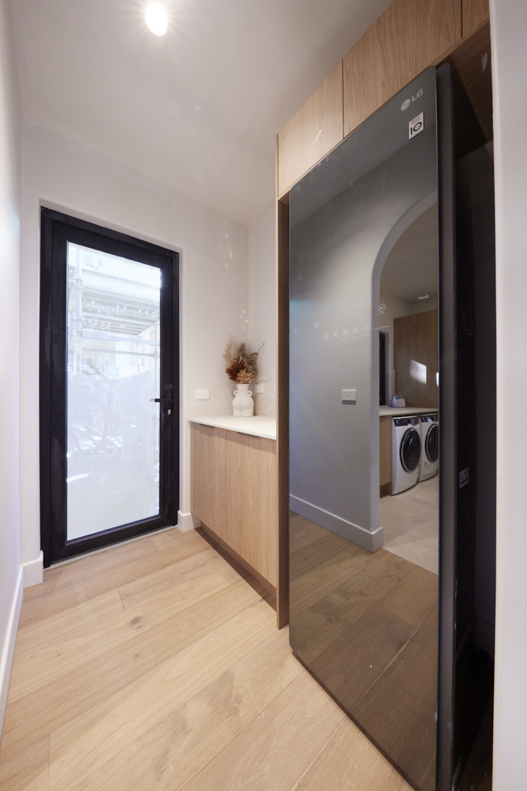
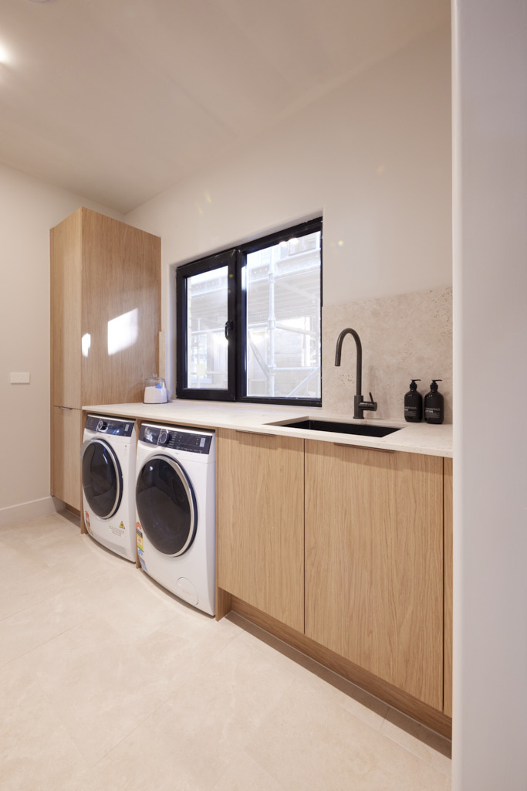
My thoughts on Kyle and Leslie's Kitchen and Laundry
- I think this is a stunning kitchen. What a beautiful space. It is also a fabulous layout with lots of room to move around and has been well executed.
- I love the curves on the island bench and I agree with the judges that the Dekton benchtop is sublime.
- The joinery works beautifully with the timber floor and the whole area just feels so warm and welcoming.
- With fabulous appliances, and great styling, this is a kitchen that works really well.
- The butler's pantry is a good size with lots of storage and the laundry with side by side appliances and heaps of bench space, is also well planned.
- They need to add window dressings in the butler's pantry and laundry, but this is a small point. A really great outcome this week for Kyle and Leslie.
Fourth Place: Leah and Ash Score: 23.5 points
From the tiles under the Sensa quartzite stone island to gold metallic laminate, dark-timber-look joinery, high-end appliances including a custom hot pink coffee machine and more, this was a kitchen that sat perfectly with the eclectic living-dining room, the judges agreed. “Besotted!” Darren said as he took it all in. The only flaw, he said, was the size of the island bench, too small for a house of this stature. So too was the butler’s pantry, Neale suggested, leaving them wondering about the layout plan. Into the laundry through the bathroom – something Neale wasn’t sure about at all – the luxe fittings wowed, but once again it was size that caught them short. Literally. A gamble, that just didn’t pay off Shaynna said.
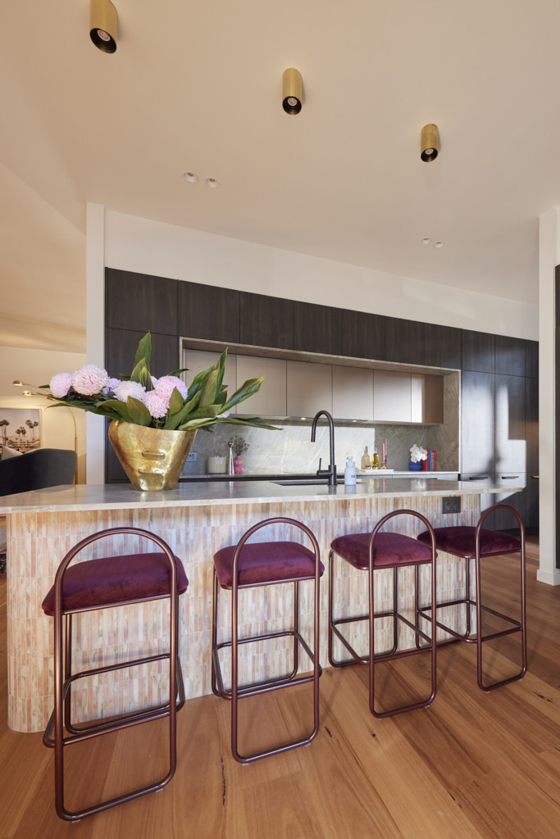
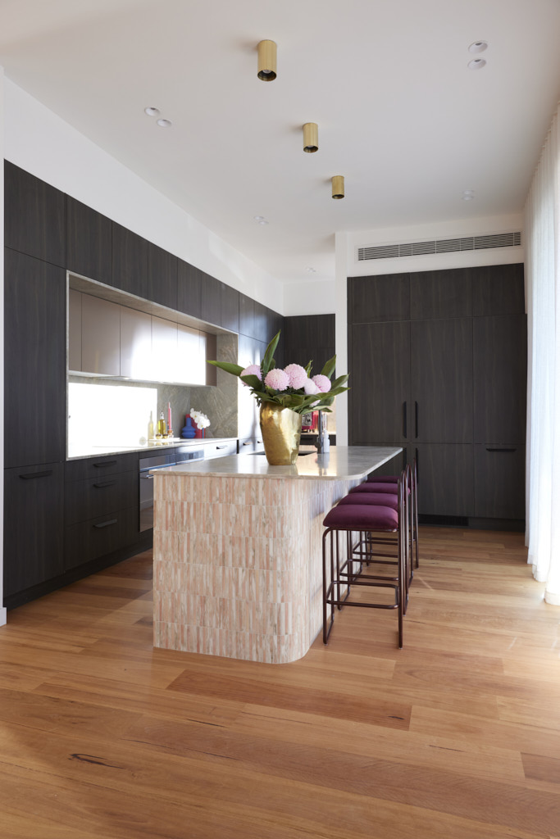
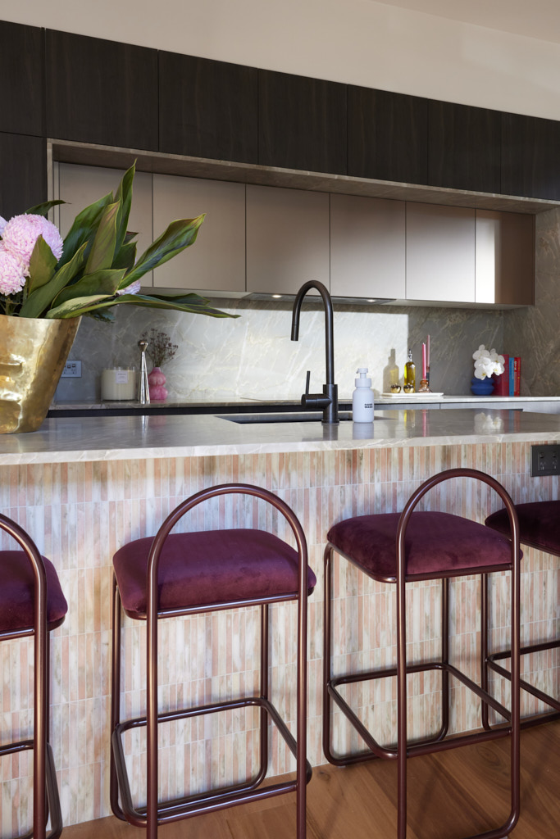
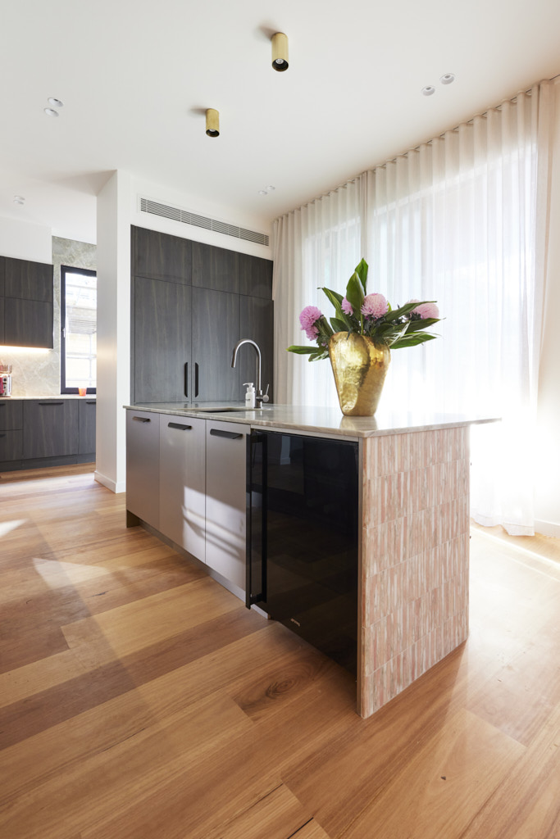
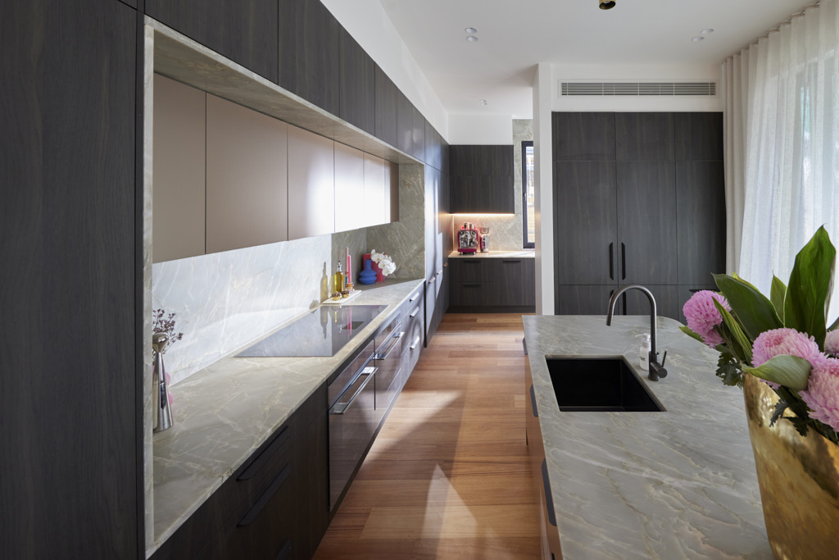
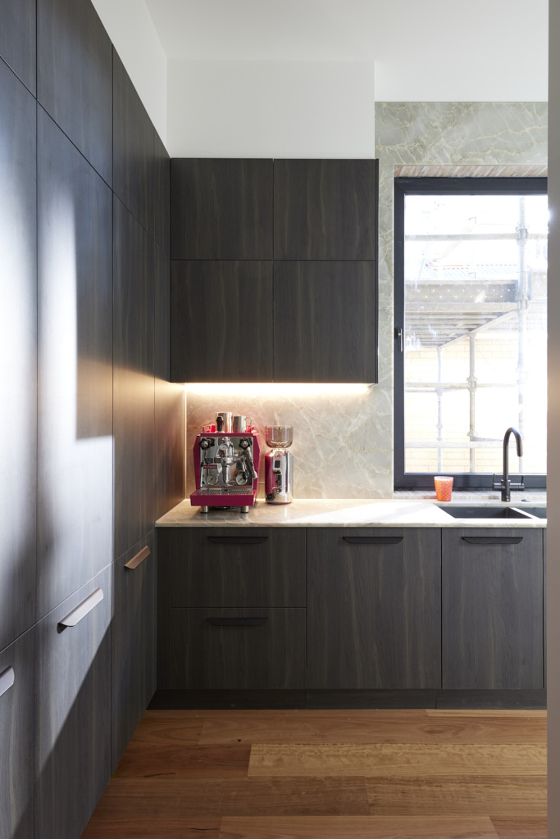
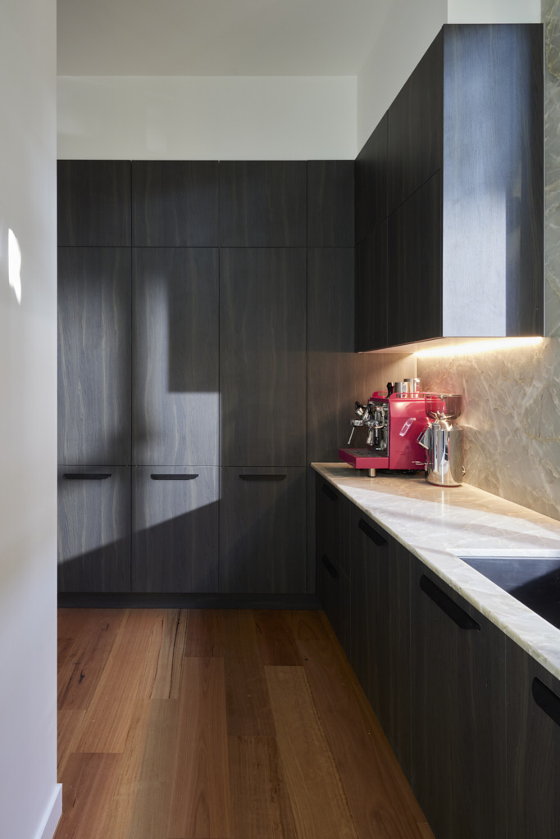
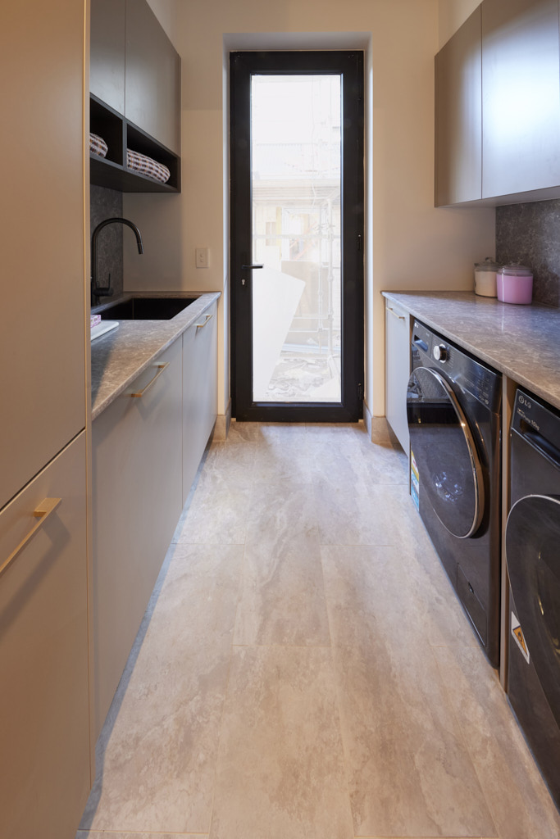
My thoughts on Leah and Ash's Kitchen and Laundry
- I am finding it really difficult to get past the pink tiles on the island bench. It will be interesting to see at sale time whether this puts people off or not. I can't see how this kitchen would appeal to many people. The tiles are even in the window reveal in the butler's pantry. I didn't like them in the living and dining room, and I really don't like them here.
- I agree with the judges that the size of the kitchen and butler's pantry is on the smaller side, but I don't really have a problem with this. I do think though that needing to walk through the bathroom to the laundry is a big planning mistake.
- So, this isn't my favourite kitchen, but there are some really good points about it. I like the overhead cupboards that are set back. This is a nice design element.
- I also really like the dark cabinetry with the benchtop and splashback. The palette here is really nice. It's just those tiles that spoil it for me.
- The layout in the laundry is excellent with plenty of bench space. This is often lacking with two of the laundries this week not offering nearly enough space to sort through laundry.
Fifth Place: Steph and Gian Score: 22 points
After taking a gamble with moving their kitchen from its original place in the plans, the judges were forced to admit Steph and Gian’s new position worked well, creating an island perfect for sitting around… but was the layout better this way? With the cooktop in the island, anyone sitting there would have to be careful, Shaynna pointed out and having the usual kitchen zones separated – some into the adjacent butlers – Darren asked if perhaps they should have stuck with the original architect’s idea. It was a beautiful kitchen, Neale said, but one designed by an architect, not a cook. That was a criticism that carried through to the butlers pantry and the laundry, all great to look at, but as Neale said: “Beautifully dysfunctional”..
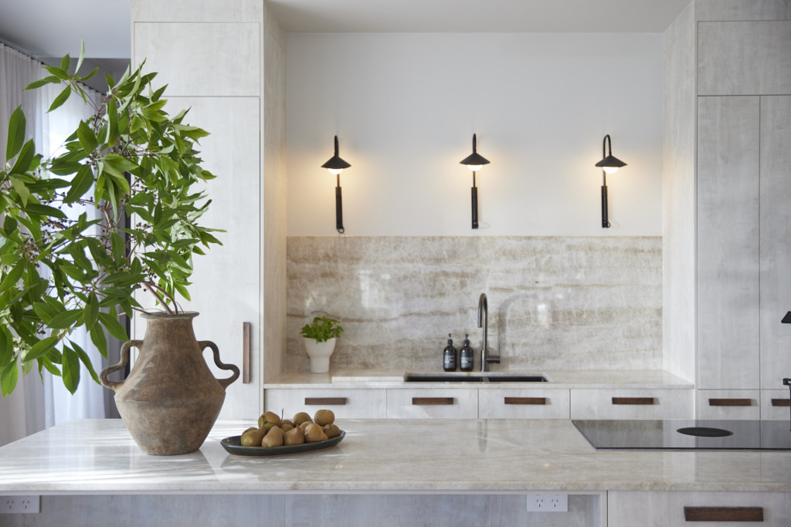
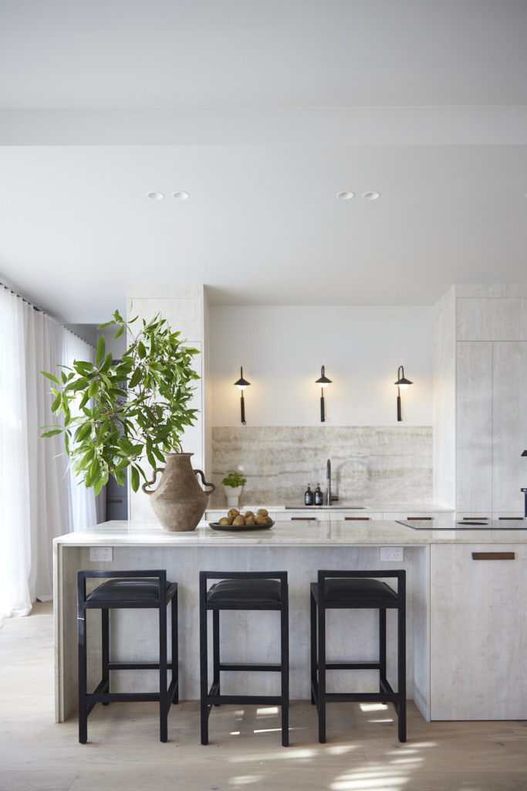
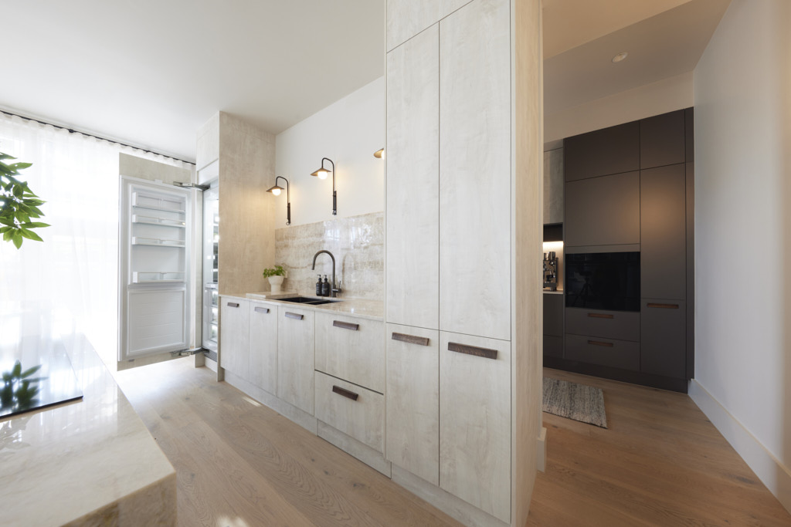
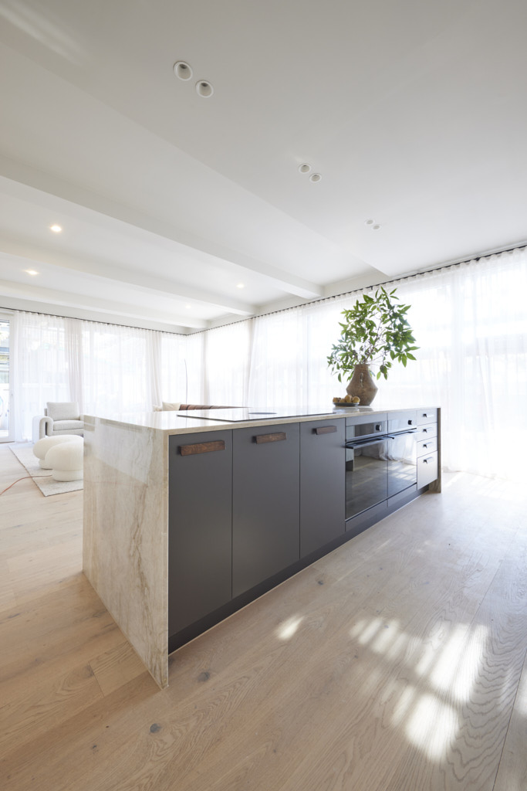
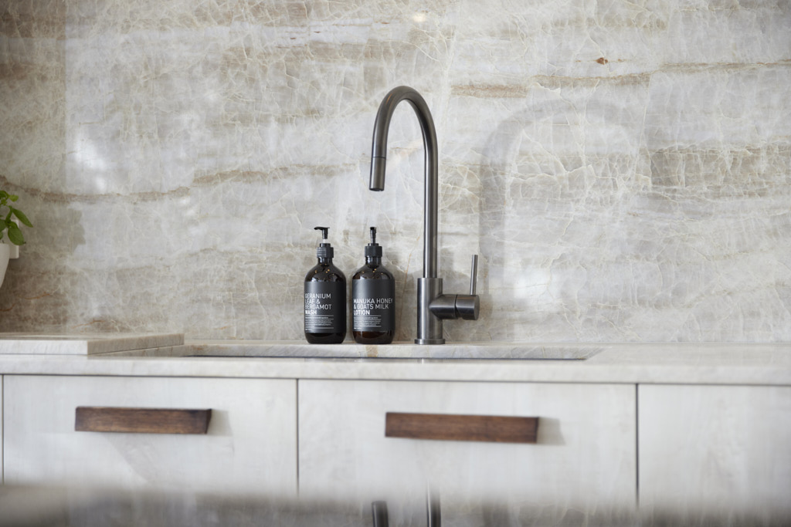
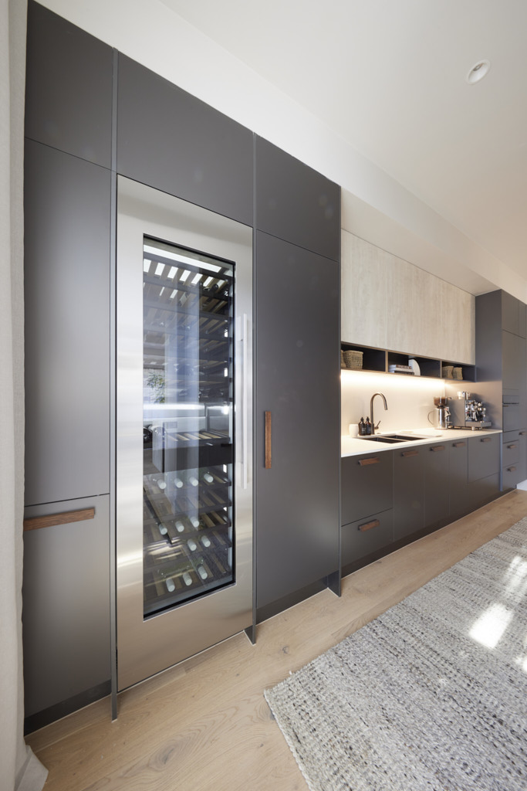
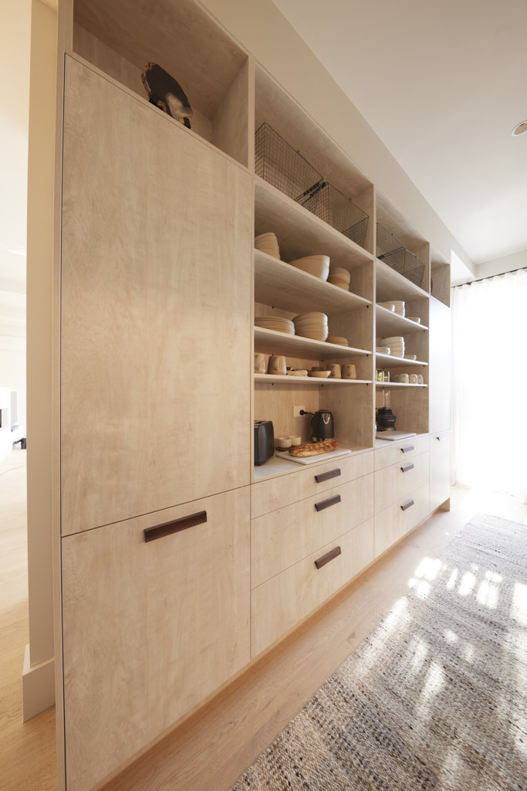
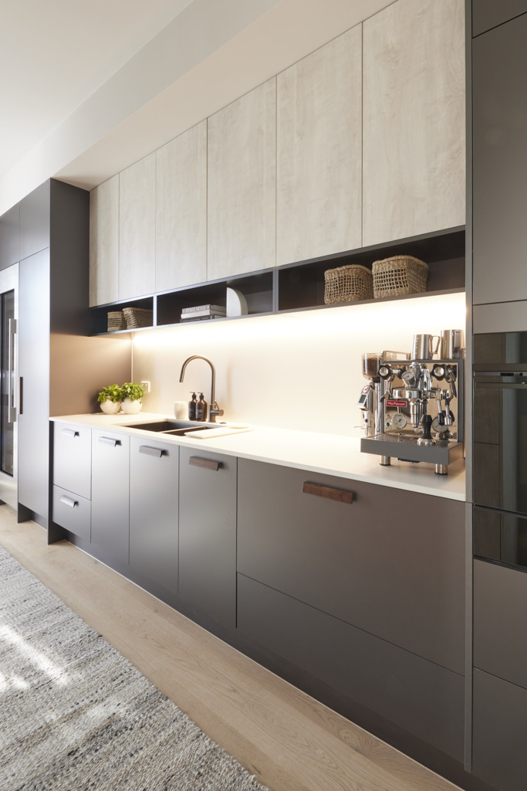
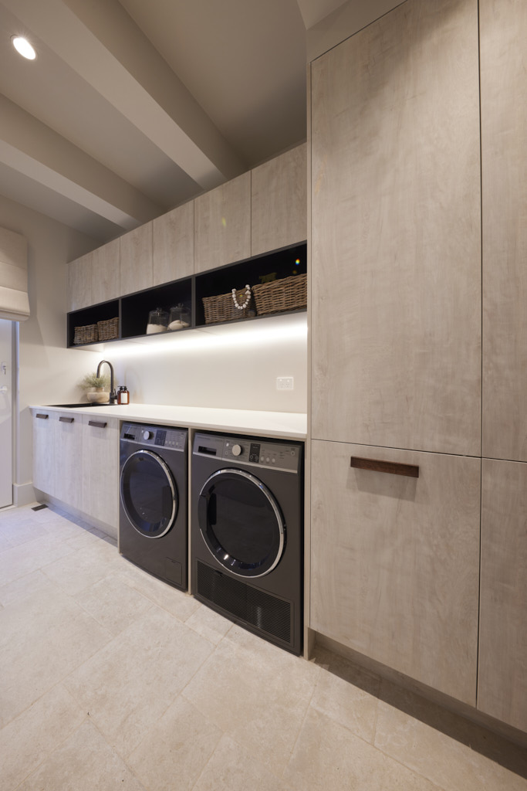
My thoughts on Steph and Gian's Kitchen and Laundry
- Neale summed this up perfectly – beautifully dysfunctional! You absolutely cannot have the main cooking space in the island bench. The cooktop should not be here as it is dangerous to adults, but in particular it is unthinkable for children. It will just have to be moved. The two ovens are also in the island making this a very busy and messy zone when entertaining, so this is certainly not an island bench to sit around with drinks.
- And, why would you make the kitchen sink the feature of the room and highlight it with wall lights? Clearly these two zones will need to be switched to make this a functional, appealing and safe kitchen.
- This is disappointing as there is so much to love about the design. The colour palette with the benchtop, splashback and contrasting joinery is sublime.
- There is heaps of storage space and they absolutely nailed the laundry in terms of layout, space and finishes.
- I am a big fan of Steph and Gian's and was looking forward to this reveal. It looks stunning, but is just unusable as it is.
Related: 10 things to include in a Laundry Room
What did you think of The Block 2023 kitchen and laundry reveal? I would love to hear in the comments below.
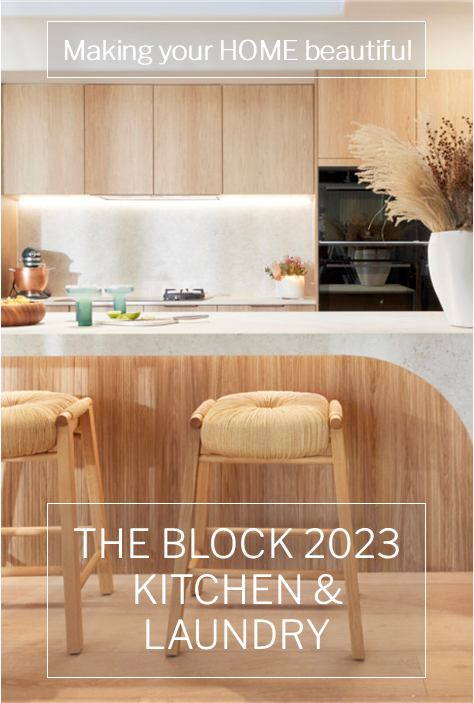
You can find out more about The Block and the contestants at Channel 9. Did you know that many of the beautiful items used on the show can be purchased through The Block Shop?
All photography credits to David Cook Photography
You can see all the rooms and my thoughts on them from previous years of The Block here.
If you are currently undertaking a renovation or building project or even just planning to re-paint your house then you should download my Free exterior and interior checklists. These can be found in my Free Resource Library which has other e-books and checklists and is updated with new free invaluable resources regularly. Join up for free here.
Follow me on Pinterest, Facebook or Instagram for more ideas and images. If you are still stuck and need help with your project I offer an e-consultation service. You can send me photos and/or plans with your questions and I will review and talk it all through with you. I have packages from just one question through to a full colour scheme service – click here for more details.
