The Block 2023 master ensuite reveals were all pretty good. This is the first week in this season that I have liked all the room reveals. Now, they are not all perfect, by any means, but there are some stunning bathrooms and good execution from all the teams. I thought that Steph and Gian were harshly judged this week. Their ensuite reveal was extremely good and offered many elements not included by the other teams. It was so nice to see a sense of luxury from all the teams without a huge amount of colour that can't be changed. The Block 2023 master ensuite reveal demonstrated that these teams have all certainly grown through this experience.
I have all the rooms to show you together with the judges' comments and my own below.
The Block 2023 Master Ensuite
First place tied: Kristy and Brett Score: 28 points
“How good is this?” asked Marty as he took in Brett and Kristy’s clean crisp and contemporary master ensuite. And from the basin to the finger tiles, Shaynna agreed. “A complete connection to the downstairs bathroom,” she said. Darren argued for more shower rails – horizontal, not vertical, he added – and the lighting plan was slightly off, Marty added, but overall they applauded the planning and execution of the space, noting the vertical linear elements throughout the room were “very well considered” and the green, oak and grey colour palette worked superbly. It is, Marty summed up: “The cherry on top of this entire master wing”.
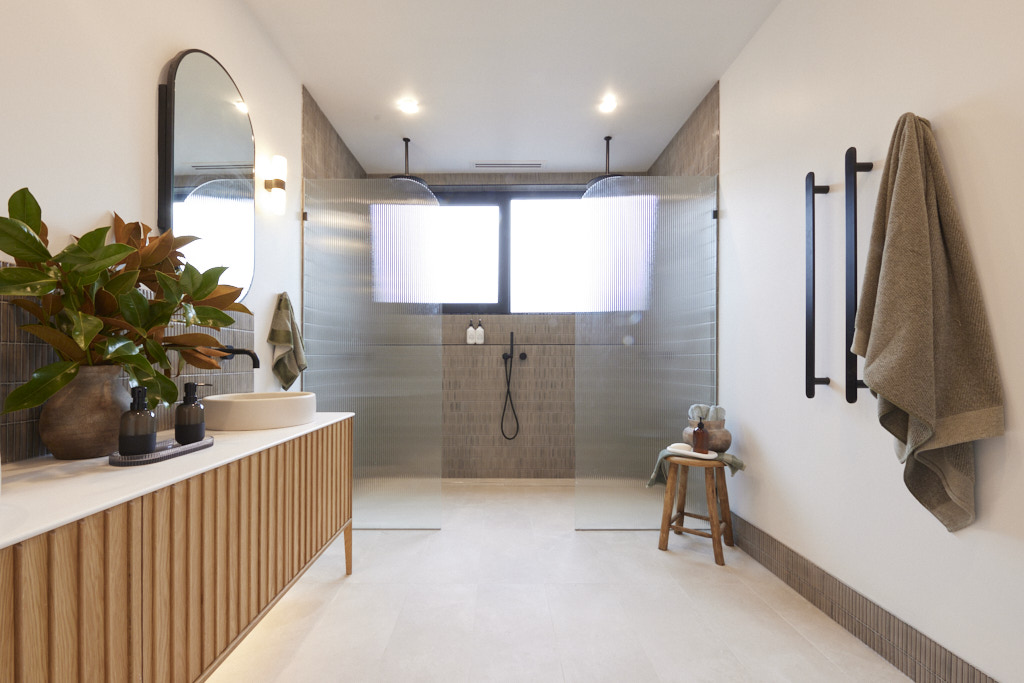
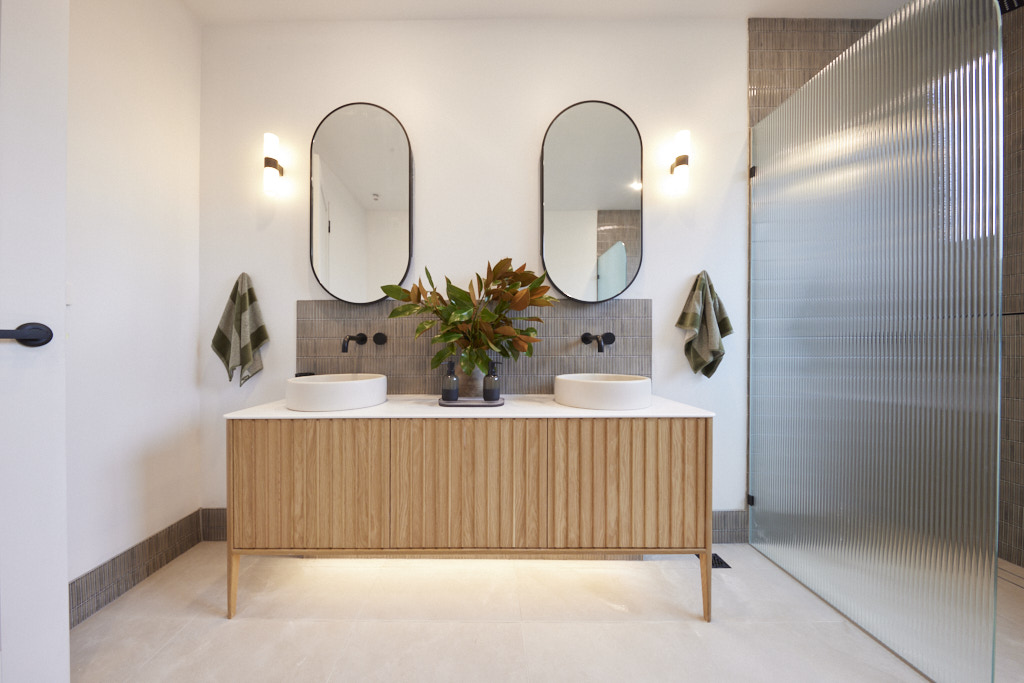
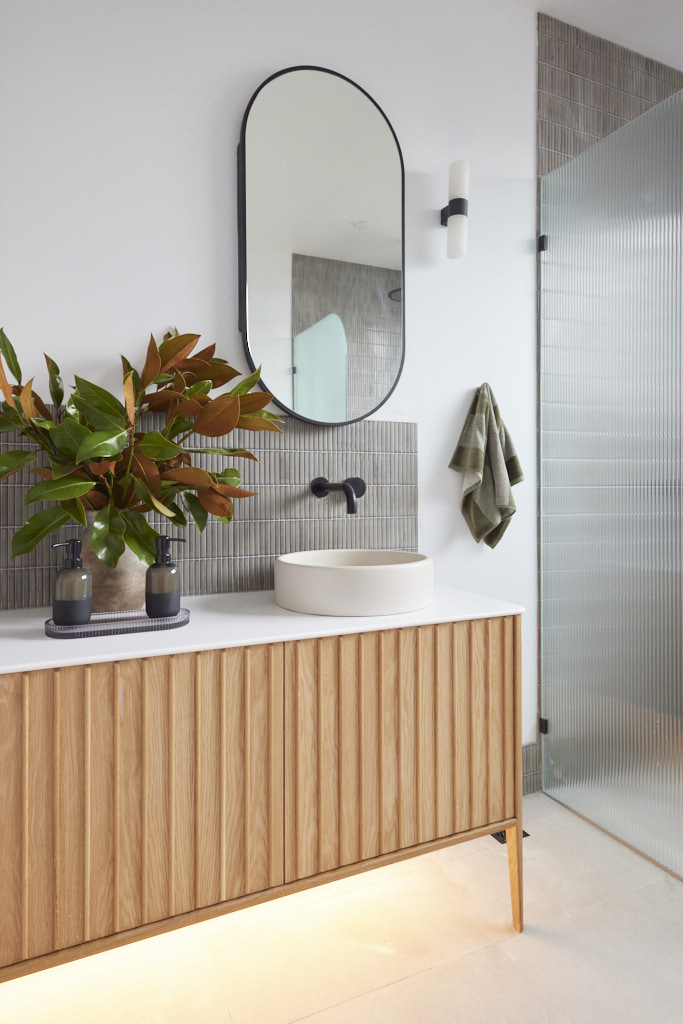
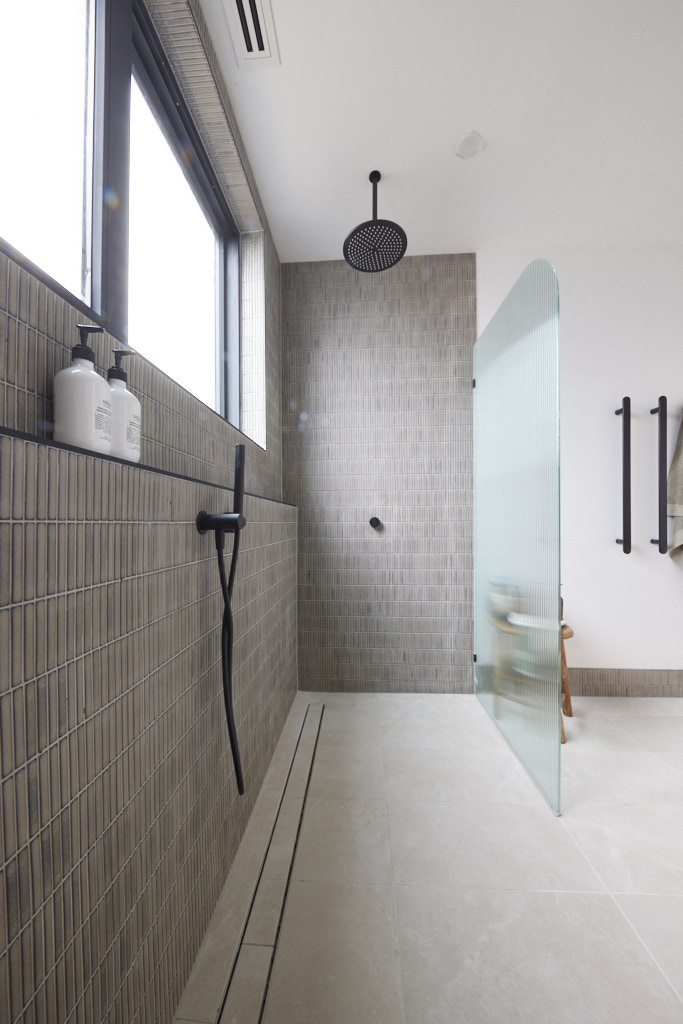
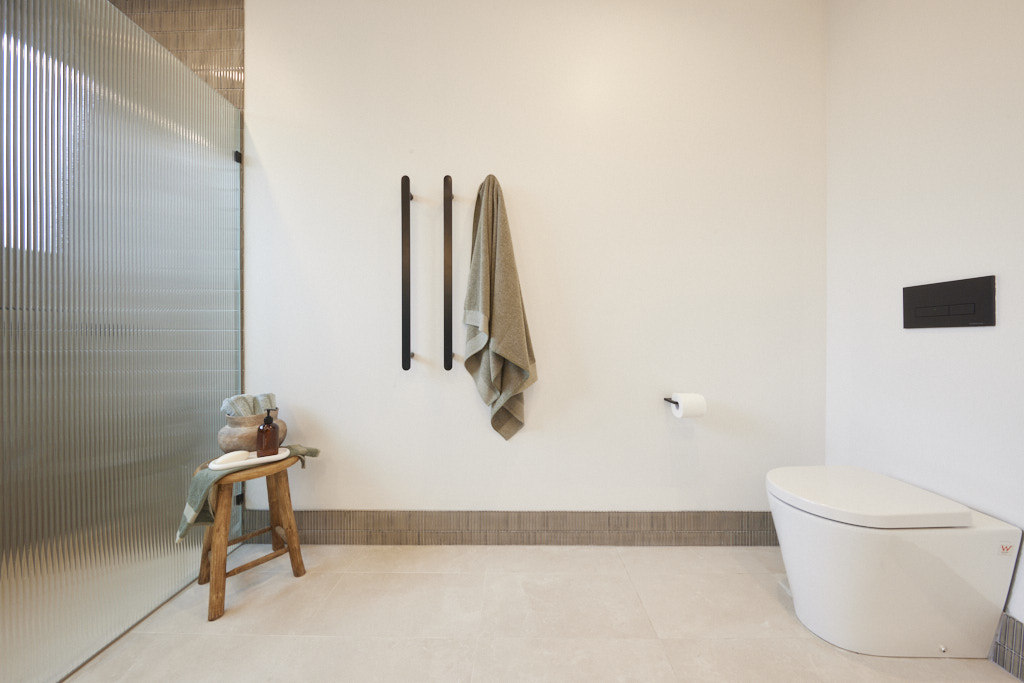
My thoughts on Kristy and Brett's ensuite
- This is a slightly grown up version of Kristy and Brett's studio bathroom. As much as I loved the floor tile in the original room, I do prefer this more streamlined look for the ensuite. The floor tile used in this room is really nice and simple and a good foil to the busyness of the walls.
- Again, I love the warm grey finger tiles on the walls. They bring so much richness, understated colour and texture to the scheme which makes it very successful.
- The curved ribbed glass shower screen is very nice and the discreet toilet suite works well.
- Another stunning vanity unit completes the room.
- In the last incarnation of this room, I wanted to see a hand rail shower in addition to the overhead rain shower. They have half delivered it this week, but it is too low to be really useful. Remember that bathrooms are used by people of all sizes, including children, and a hand rail shower installed at the right level, is something you really can't do without.
First place tied: Eliza and Liberty Score: 28 points
“Love the palette, love the tiles and the floor plan? Perfect!” said Marty Fox as he walked into the sisters’ master ensuite, which took advantage of the home’s raked ceiling and east-facing windows to create a light and airy accompaniment to the master bedroom. With top-level finishes courtesy of the new build team, Shaynna and Darren joined in, complimenting the layout and styling choices, including, Marty pointed out, the perfectly placed towel rail. The only issue they could find was the positioning of the vanities, which all felt were a touch too high, but in an otherwise beautiful room – thankfully moss free! – they were happy to let that slide.
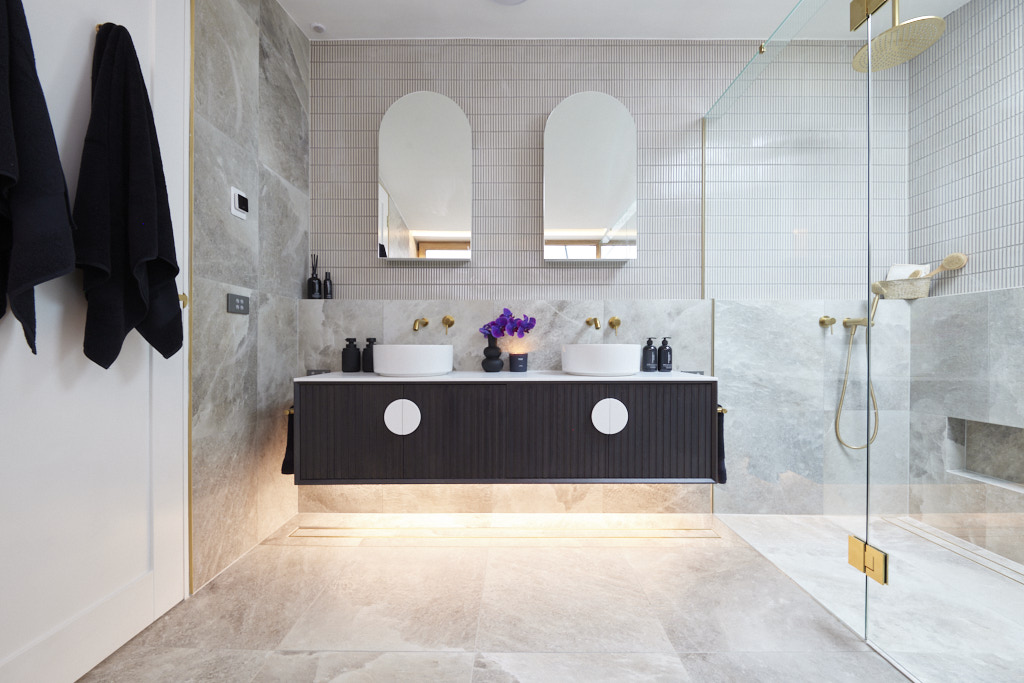
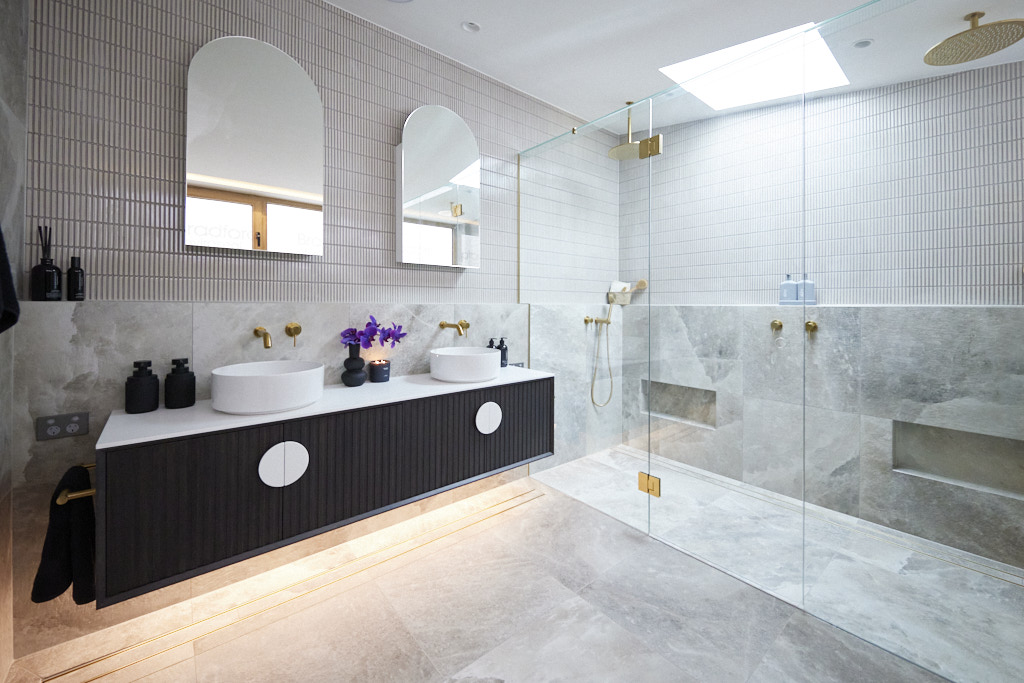
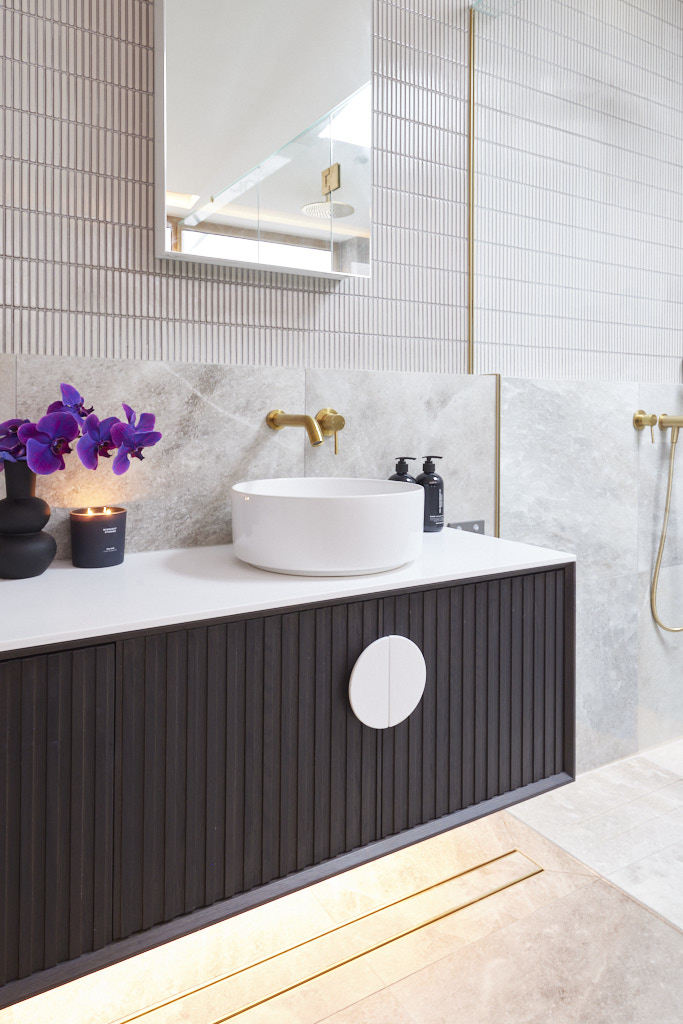
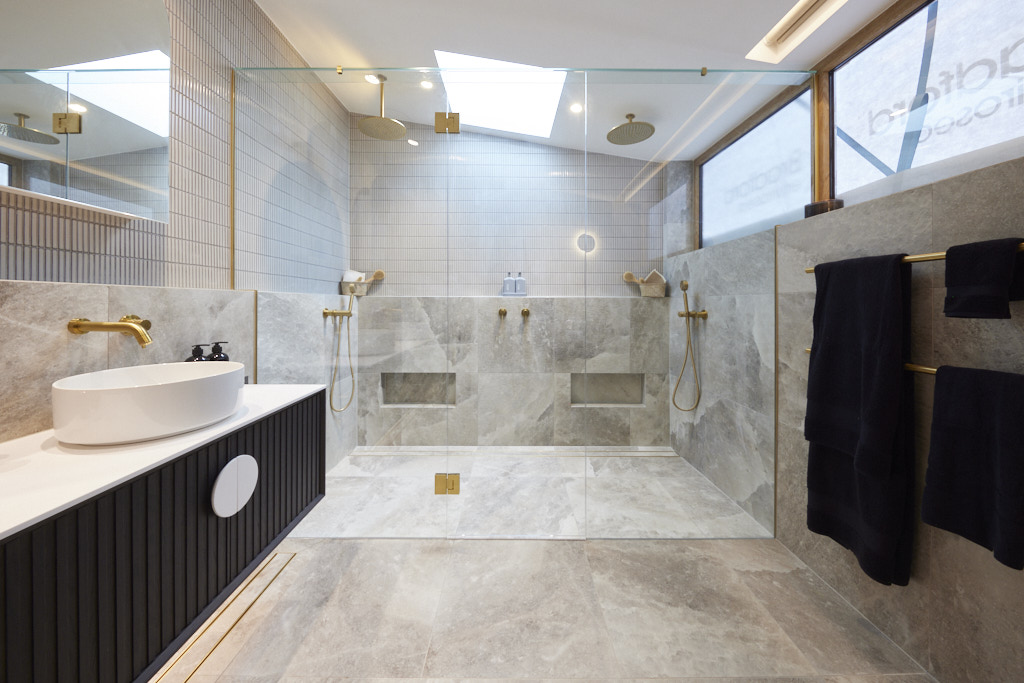
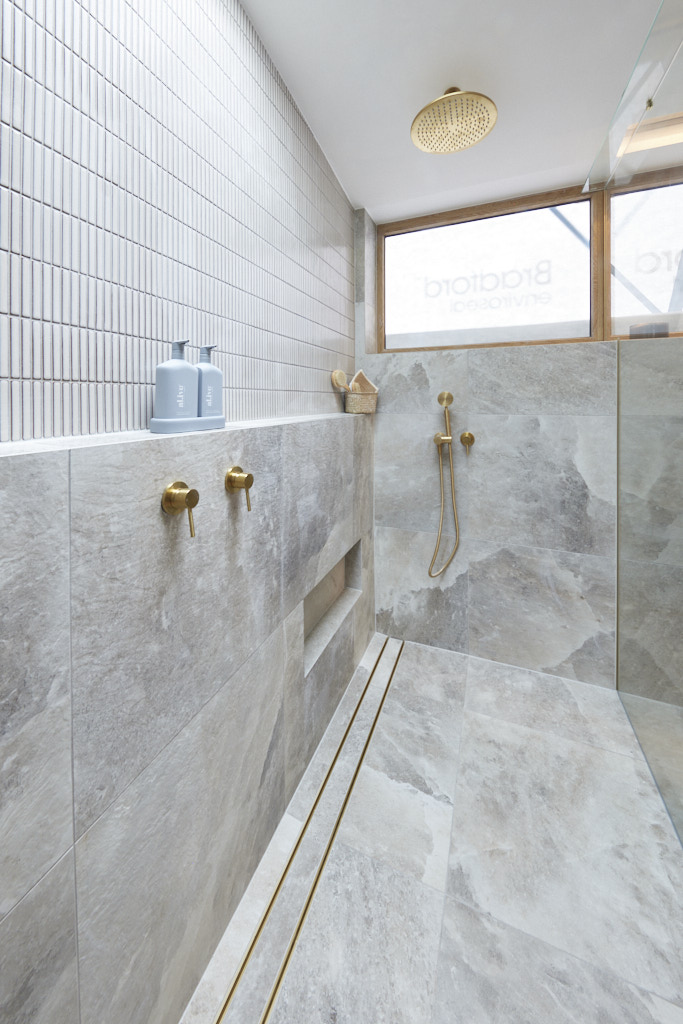
My thoughts on Eliza and Liberty's ensuite
- Wow, how these sisters have grown through this process. This bathroom is very appealing.
- The tiles, if just a tad busy, are still very nice.
- I really like the spaciousness of the walk in shower, but again the showers on rails are too low, which I think is quite a big issue.
- The vanity unit and mirrors are a touch high, so may not be suitable for everyone.
- A much better bathroom reveal than the last one with thankfully no moss to be seen. However, I don't think that it deserved to be joint first place with Kristy and Brett.
Third place: Leah and Ash 23.5 points
Boasting diamond-shaped tiles, natural stone, a large bench behind its archway entrance, Leah and Ash’s shower was the star of their ensuite, with Marty happily saying “you could fit ten people in here!”. The doorway, which opened onto tiles, was a worry, the judges agreed, but with the bathroom itself boasting ample drawers for storage, sconces to echo the downstairs home, and enough space to create a real air of luxury, this was a true master ensuite. Marty would have preferred a different plan to make better use of natural light, but for Shaynna, they only change needed is to ditch the “Nudie Rudie” bathmat. “It drags down the prestige!”
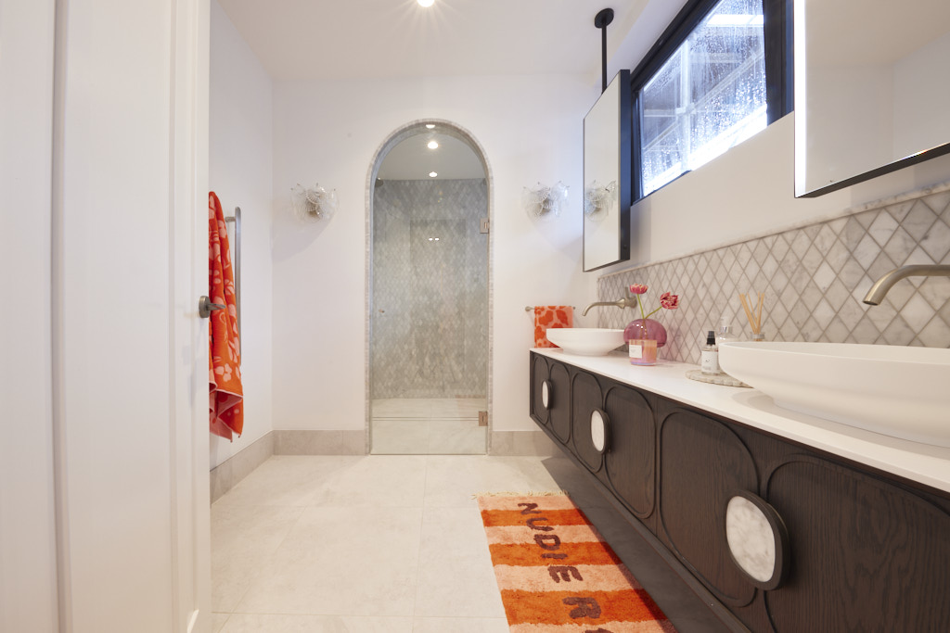
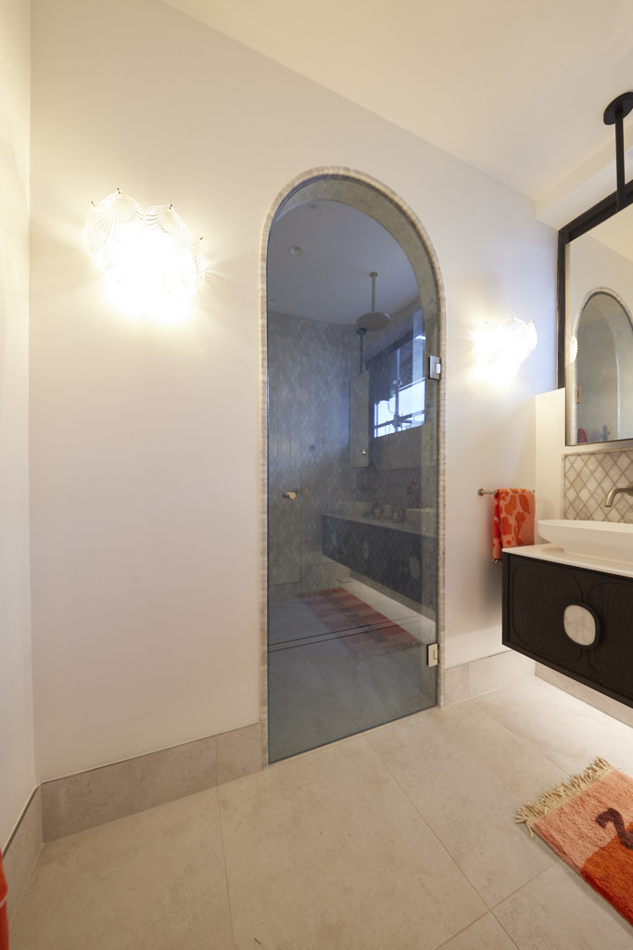
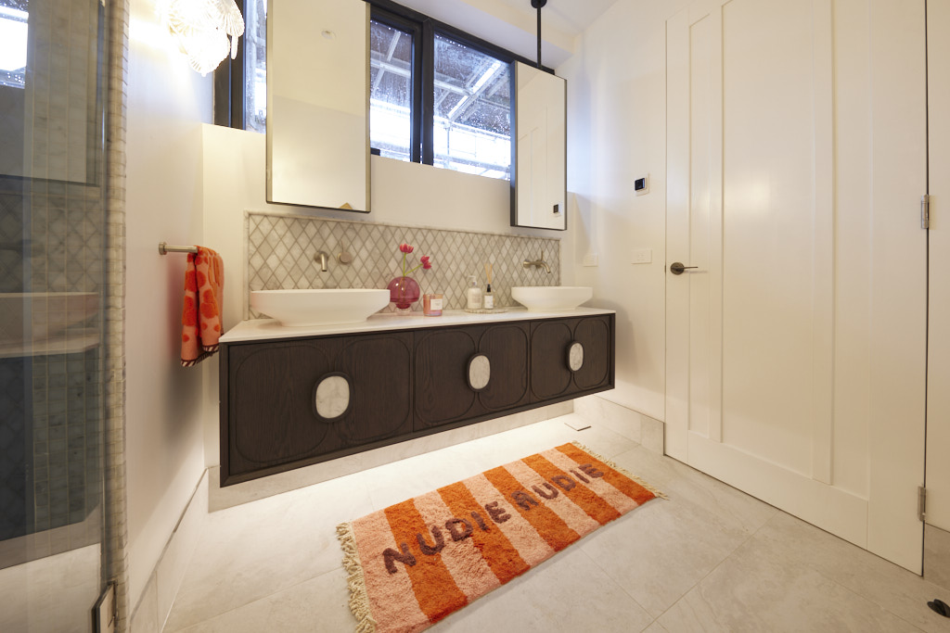
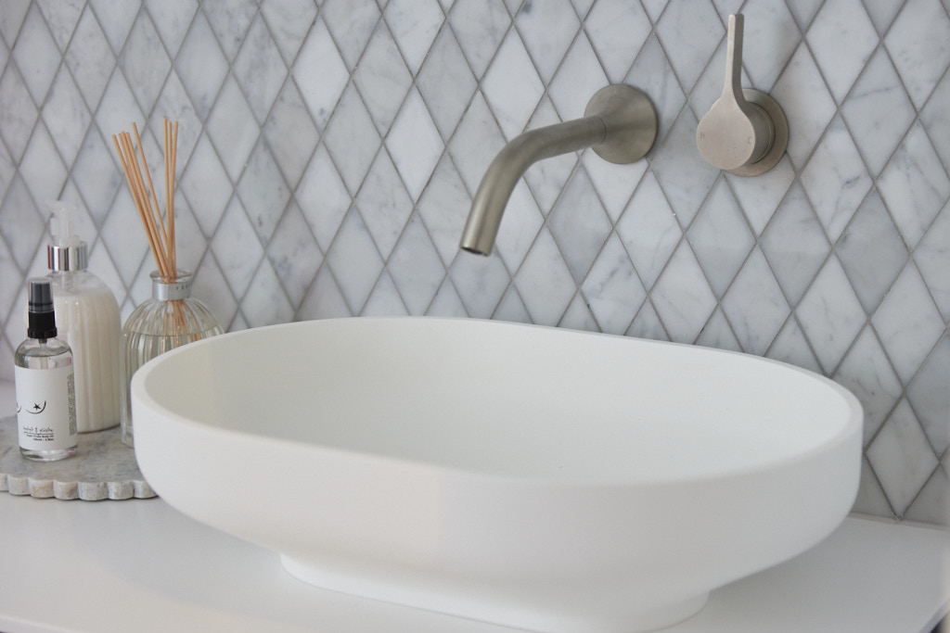
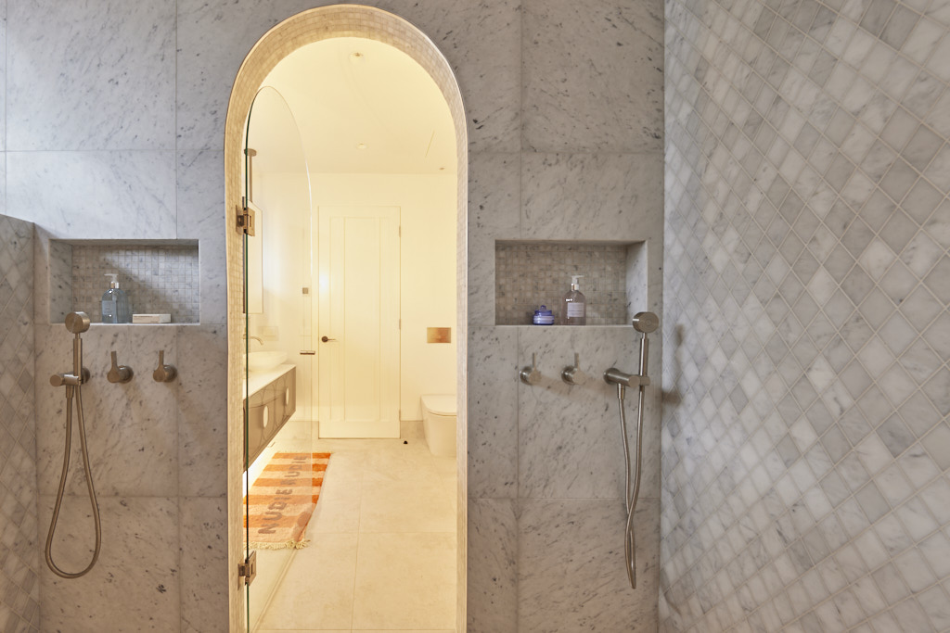
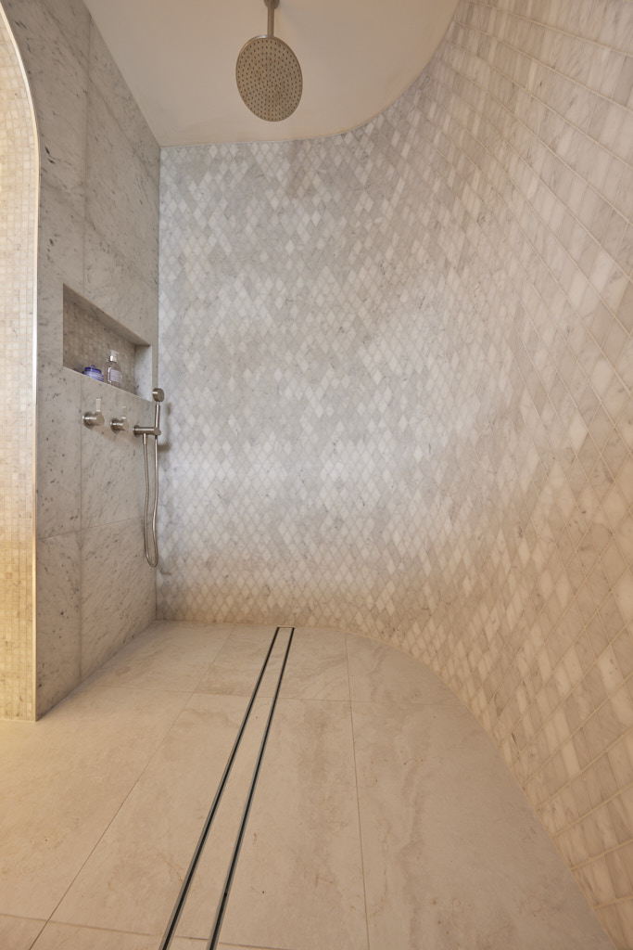
My thoughts on Leah and Ash's Ensuite
- If you remove the garish bright orange styling from this room, you are left with a very appealing ensuite.
- I really like the arched glass door into the shower room which is absolutely stunning. The diamond marble tiles scream luxury and the look is very grand. The showers on rails are still too low. Am I missing a new trend here? If so, I don't like it!
- The toilet suite is discreetly out of the way and the vanity, basins, splashback and tapware are gorgeous. I am not a fan of the mirror placement and it is a disappointment that the vanity couldn't be placed on the opposite wall, but this is a small point.
- I haven't been a big fan of Leah and Ash's work so far, but I think this is a very successful ensuite.
Fourth place: Kyle and Leslie Score: 22.5 points
With a pair of matching showers and nib walls rather than the traditional glass, Kyle and Leslie had created art, Darren declared as he noted the porcelain and Dekton that mimic Travertine. Add in basins and tapware that all agreed were next level luxury and it should be the perfect addition to the master it accompanies. But the functionality didn’t quite make it. The toilet, said Marty, should face the other way and for Shaynna there simply wasn’t enough storage, plus the cabinet hits the light when opened. And all agreed the showers themselves felt “tight”. It looks fantastic, they agreed, but doesn’t work as well.
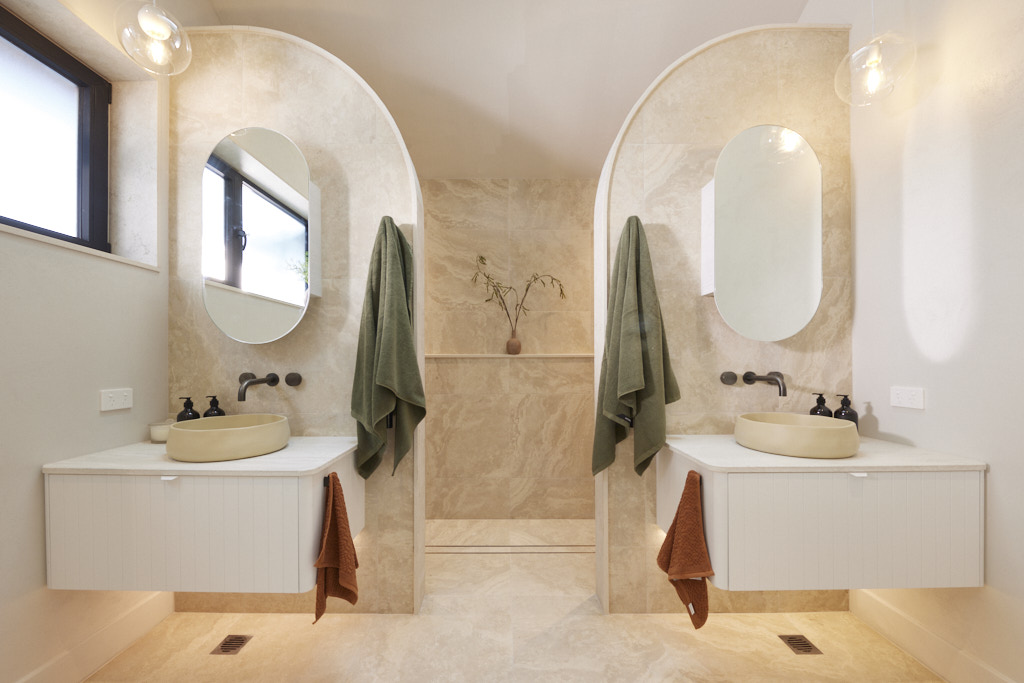
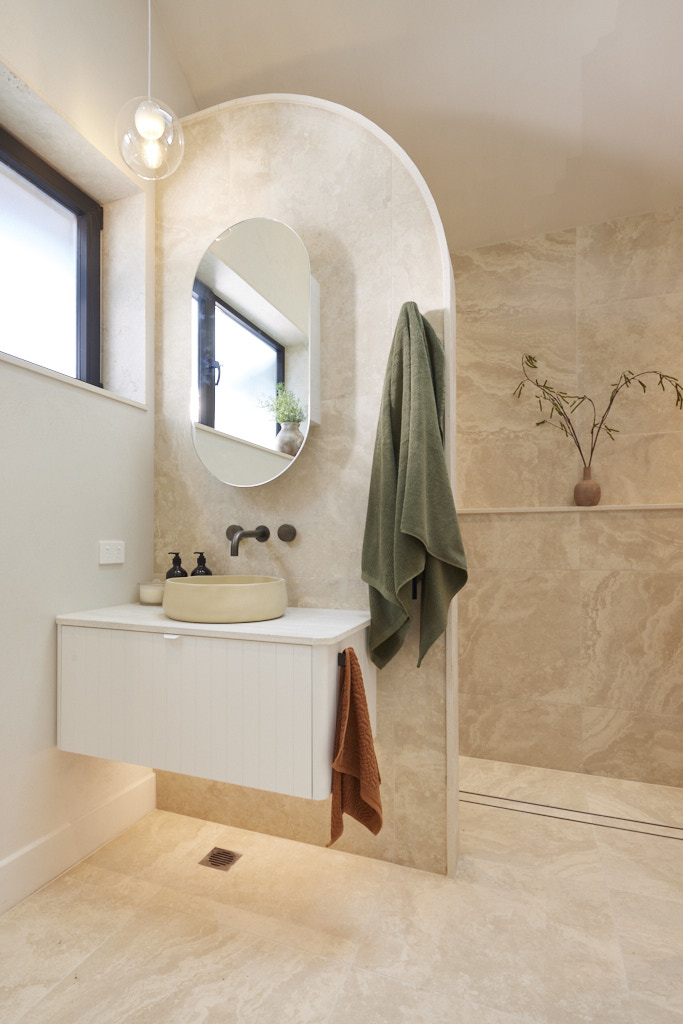
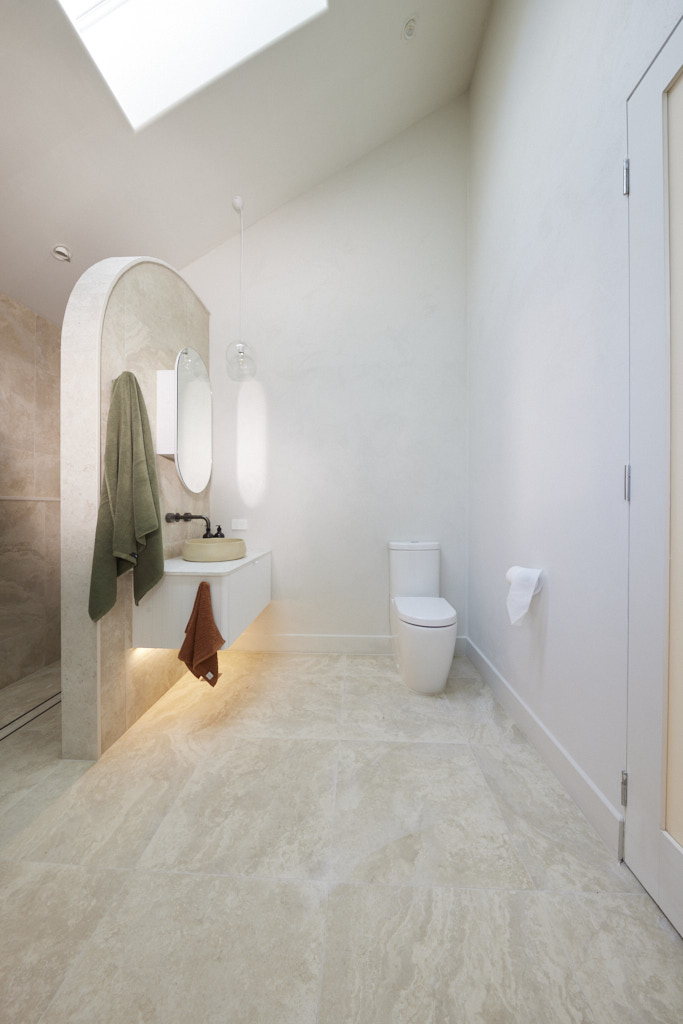
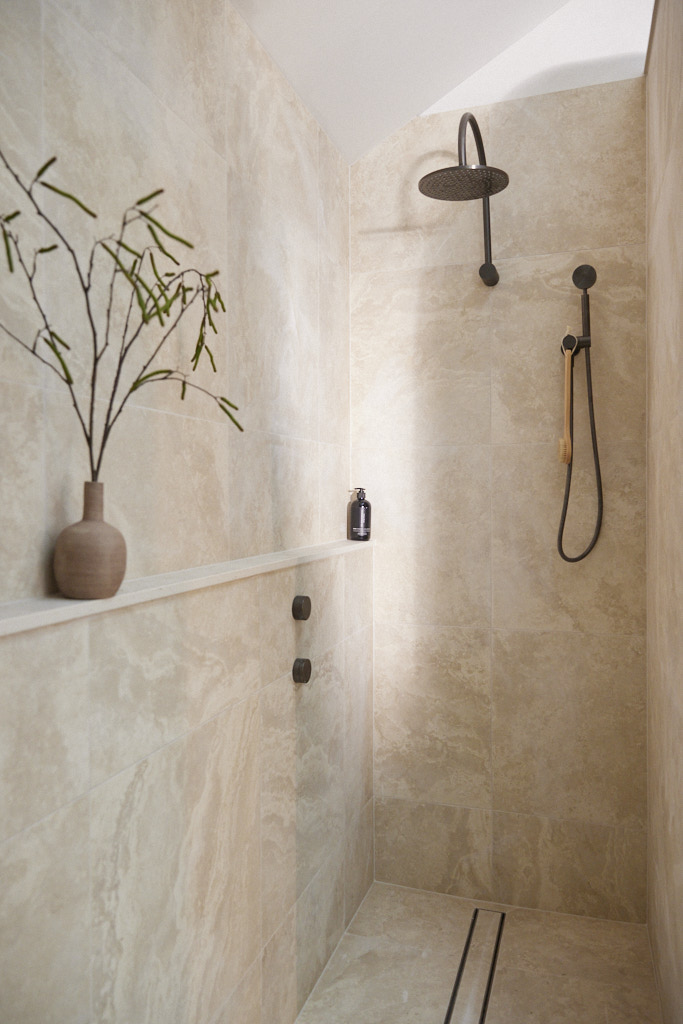
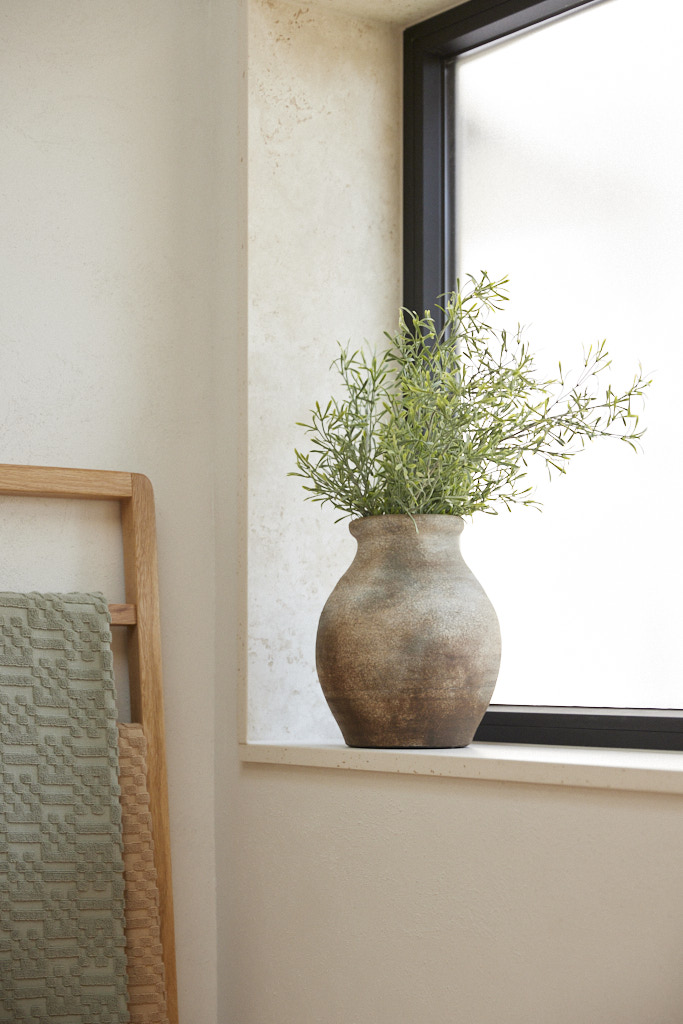
My thoughts on Kyle and Leslie's ensuite
- The archways here with the matching basins either side, felt a little too contrived and twee for my liking. I know this is the house of arches, but I think it has been taken too far here.
- The colour palette however is lovely. It is warm and welcoming, yet simple and calming.
- I really like the finish around the window. These small elements make a big difference to the success of a room.
- I did feel that the shower space was a little cramped. Overall, a pretty good ensuite, but after the success of their beautiful kitchen reveal last week, this was a little disappointing.
Fifth place: Steph and Gian Score: 21 points
Boldly using the James Hardie textured wall panelling – usually an outdoor product – against soft marble and a dark timber vanity, Steph and Gian created an ensuite that continued their Japandi aesthetic and brought a luxe feel to their master suite. But not everything worked, the judges decided. Marty was quick to point out while he loved the tiles, basins and tapware, it all felt “a bit industrial” and the vanity would work better on the opposite wall, freeing up the space for face-level storage. Shaynna was once again exasperated at the grate placement and Darren thought the panels needed a substantial tweak to elevate the space.
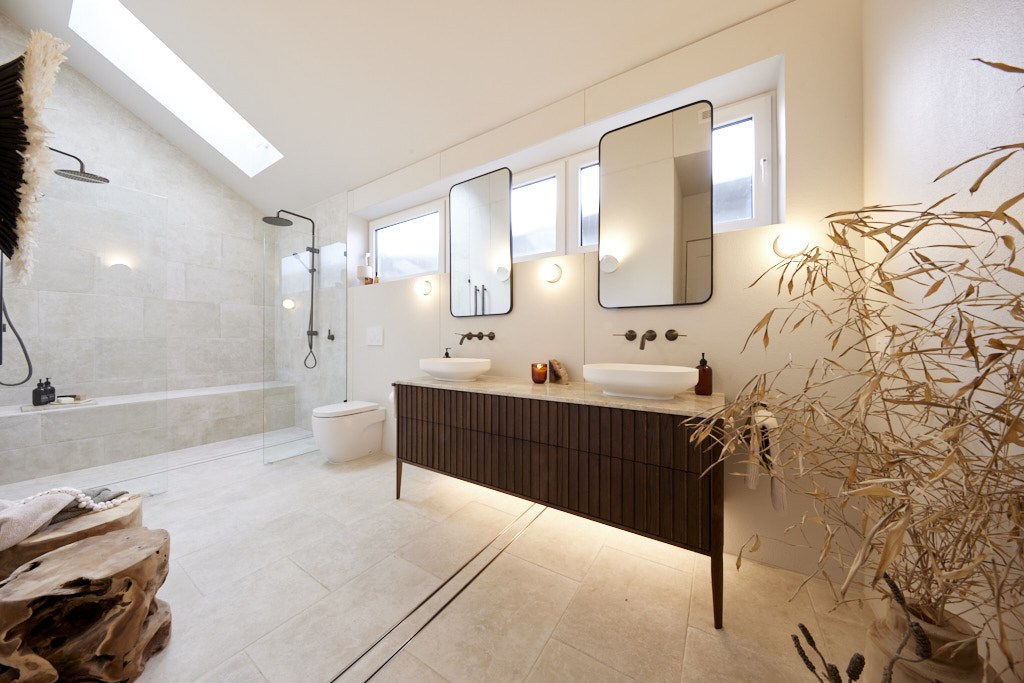
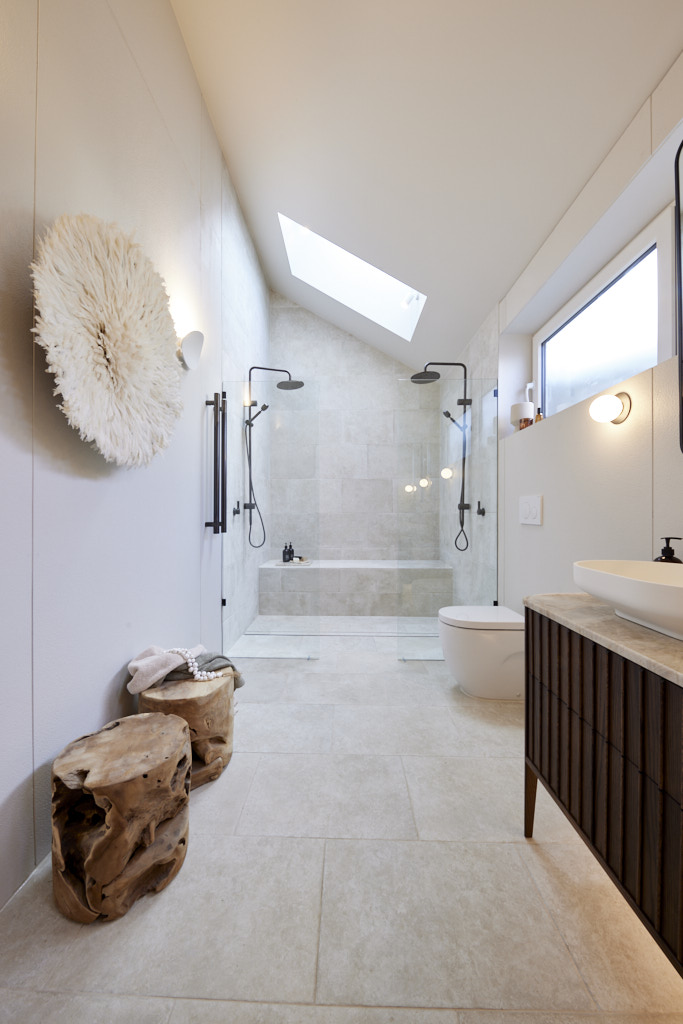
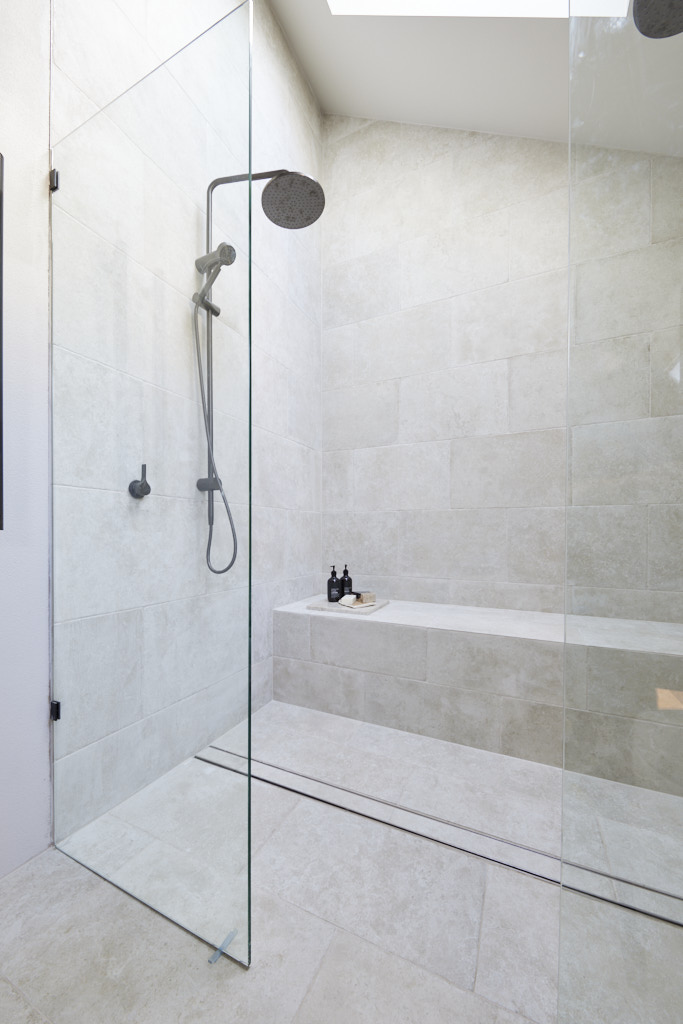
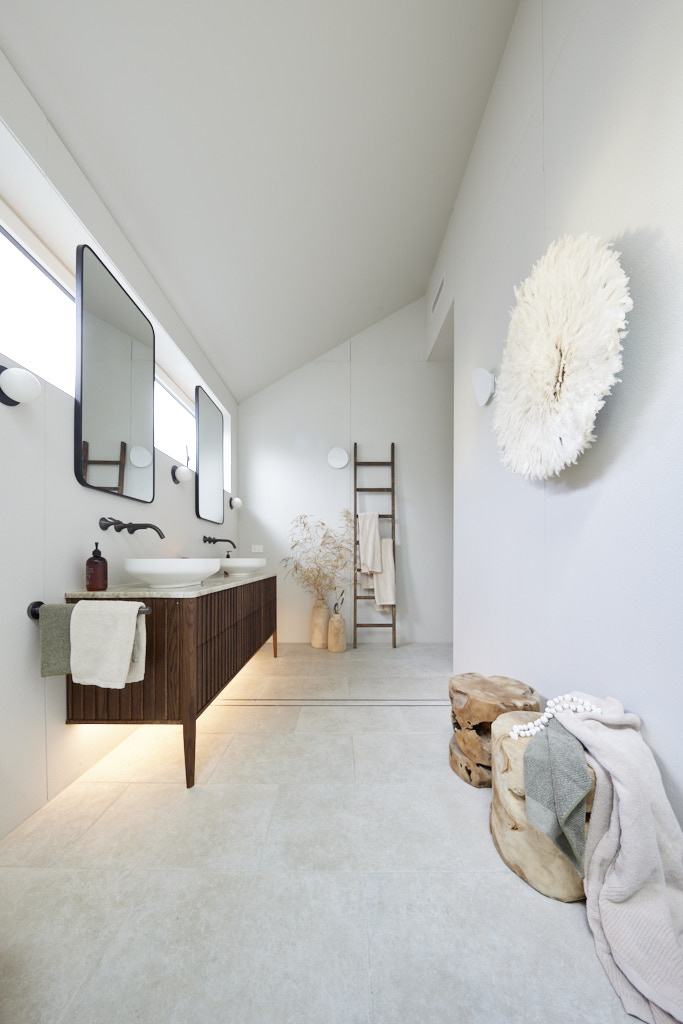
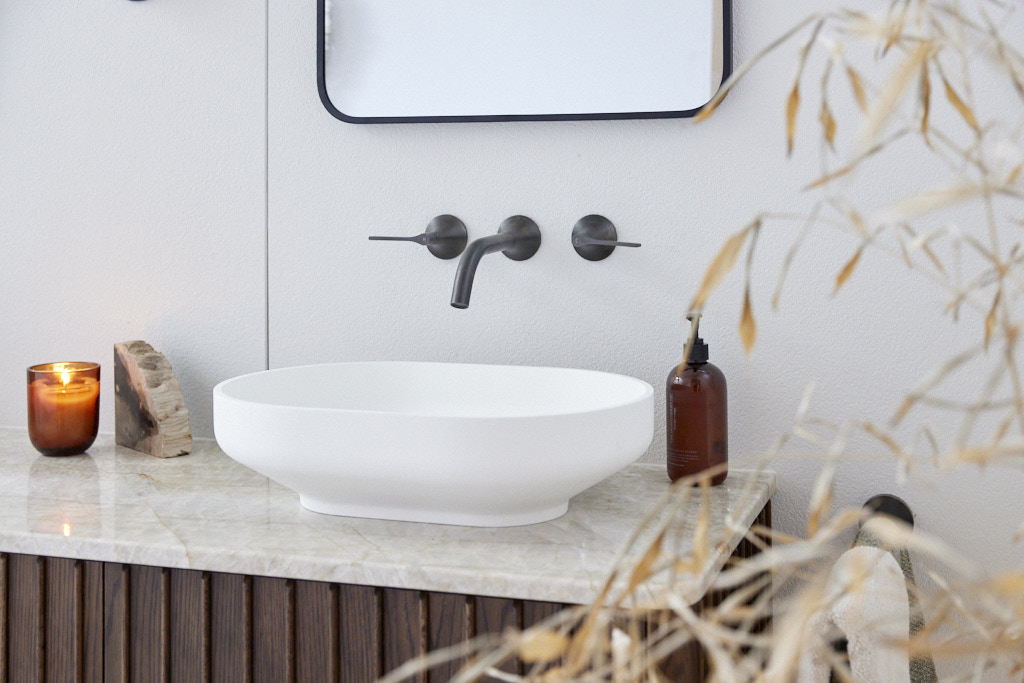
My thoughts on Steph and Gian's ensuite
- I really like everything about this bathroom and I didn't think that it deserved last place by any stretch of the imagination.
- Steph and Gian were the only team to provide seating in their shower, which is a great selling point. They also installed the shower on a rail with the option of an overhead rain attachment at the right height. This walk in shower is by far the most practical that we have seen this week.
- The dark walnut vanity unit is stunning against the pale walls. I really like this strong, rich contrast.
- I think that the James Hardie textured wall panelling is inspired and suits the room perfectly. It looks great, is durable and very practical.
- The floor and wall tiles are simple, understated and very appealing. A great ensuite from Steph and Gian, which I would have awarded a lot more points.
What did you think about The Block 2023 ensuite reveal? I would love to hear in the comments below.
You can find out more about The Block and the contestants at Channel 9. Did you know that many of the beautiful items used on the show can be purchased through The Block Shop?
All photography credits to David Cook Photography
You can see all the rooms and my thoughts on them from previous years of The Block here.
If you are currently undertaking a renovation or building project or even just planning to re-paint your house then you should download my Free exterior and interior checklists. These can be found in my Free Resource Library which has other e-books and checklists and is updated with new free invaluable resources regularly. Join up for free here.
Follow me on Pinterest, Facebook or Instagram for more ideas and images. If you are still stuck and need help with your project I offer an e-consultation service. You can send me photos and/or plans with your questions and I will review and talk it all through with you. I have packages from just one question through to a full colour scheme service – click here for more details.
