Interiors
Open plan vs Individual rooms
When it comes to buying or designing a house, do you prefer open plan spaces or a series of more intimate individual rooms? Both layouts for me have their merits, but I think you have to be very careful when opting for a full open plan solution. Before getting carried away with designing a house you really need to consider so many points and whether something that you like the look of is actually right for you and your family. You need to consider the question of open plan vs individual rooms carefully.
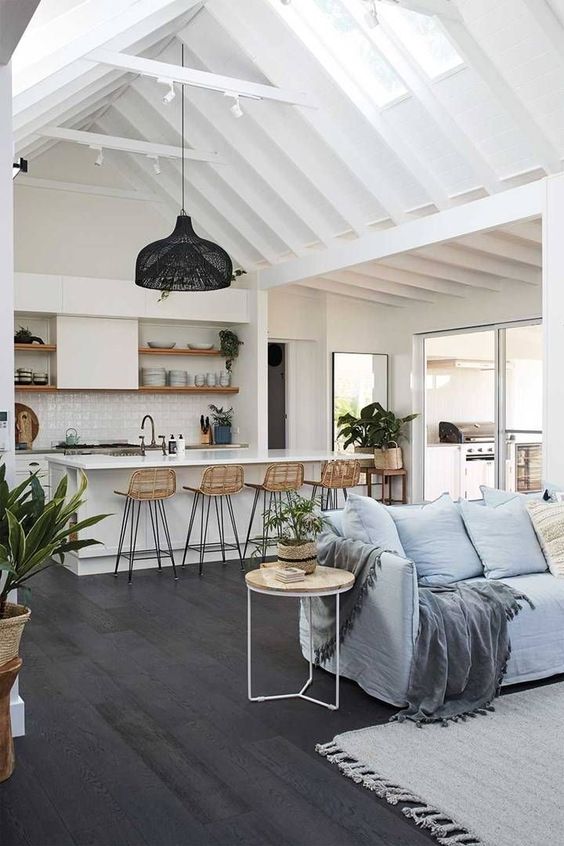
I'm going to run through the benefits and downsides to both and show you what I think to be the best compromise.
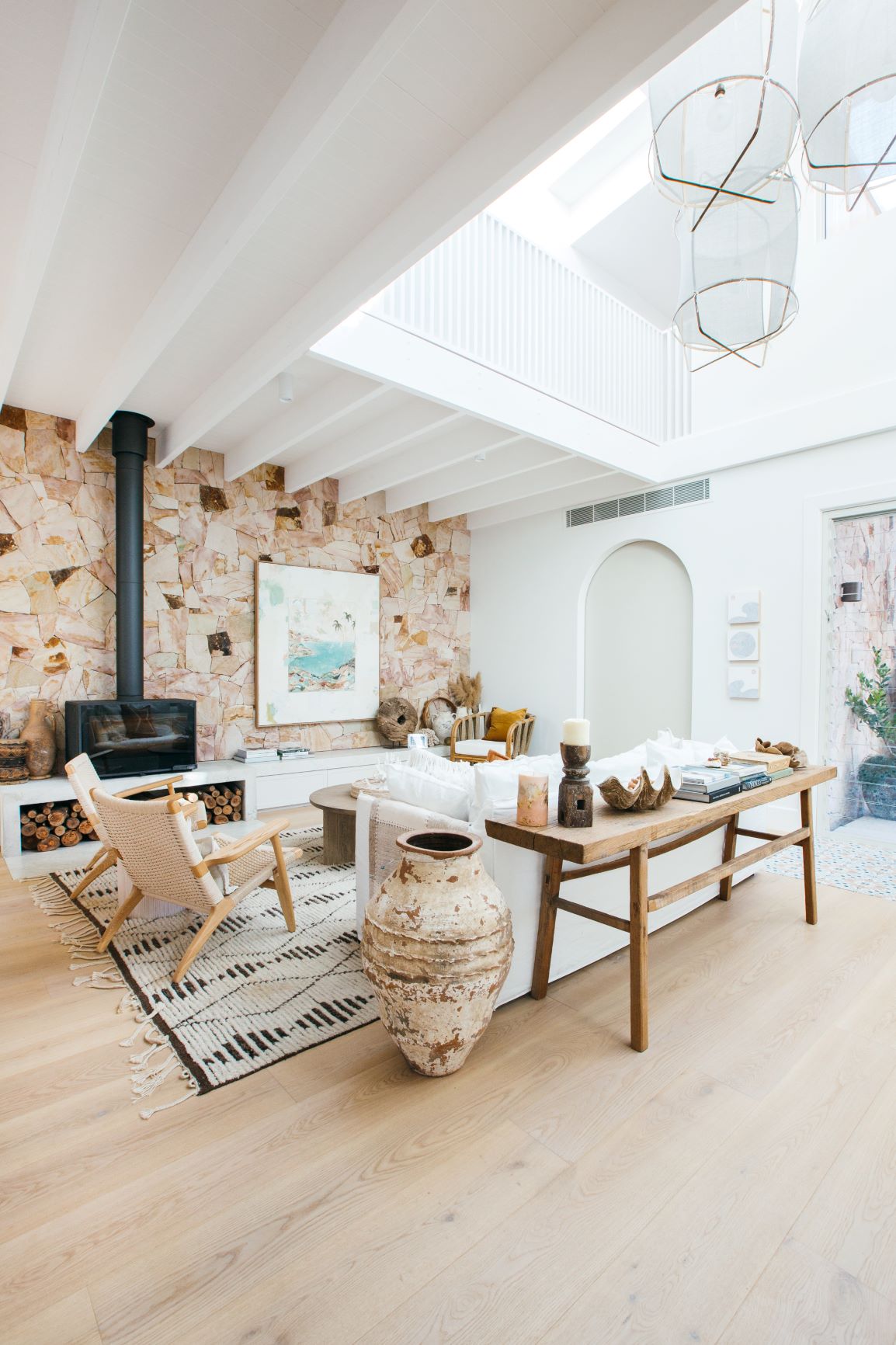
Open plan vs individual rooms
The benefits of open plan houses:
- They look great! There is no doubt that a space that is open and generous is pleasing on the eye. This is particularly the case if you have sweeping views to take advantage of.
- Open plan spaces are great for entertaining lots of people, leaving room for friends and family to mill around, yet still be together.
- These spaces suit a relaxed lifestyle so work well for contemporary coastal homes.
- They give the house a sense of grandeur and opulence as it makes the house appear to be on a grand scale.
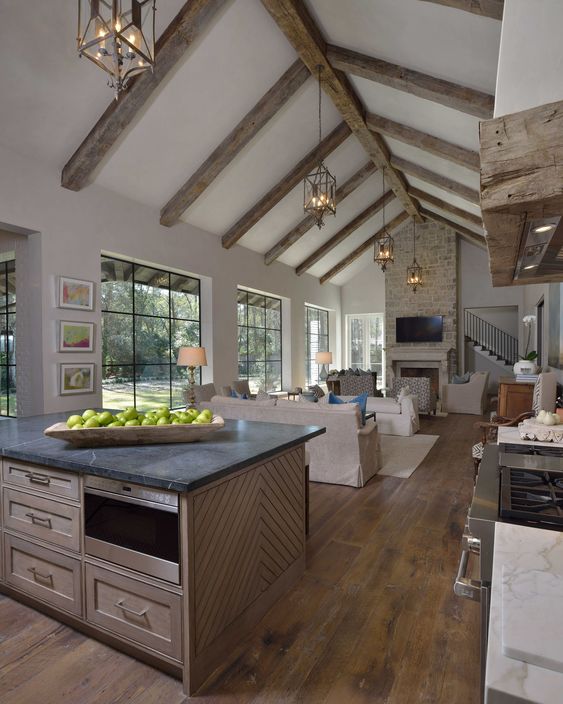
The downsides of open plan houses:
- What you see is what you get. The kitchen, dining area and living room are all together and you see everything at one glance. You need to think carefully about how you arrange and group furniture together to make a large space more interesting and appealing.
- The acoustics can be bad in a large open plan space so you need to consider how you use floor and window coverings to help offset this.
- There are often lots of windows, particularly if you have a view, but few walls. Without very careful design, this can leave you without storage options and walls to place furniture against. One client of mine had a beautiful new home but realised she had absolutely nowhere to put a TV and entertainment unit! All their efforts had been put into maximising the view whilst forgetting how they were actually going to live in and use the space.
- Everyone is together! Where this can be a great benefit, it can also be a drawback. A client with three teenage boys is now installing large doors to close off a living area for some adult quiet time!
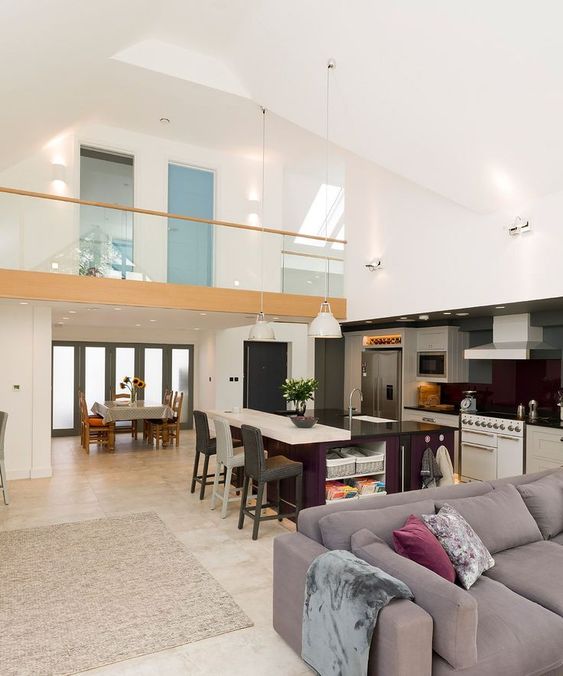
How to get the best from a large open plan living space:
I think the message from this is that of course open plan areas are gorgeous, but they do require lots of planning. I have the following tips for you:
- Think about how you can break up the area without losing the open plan feel.
- Include a central fireplace wall in the middle of the room. You can still move around the space and don't lose the appeal of the openness, but you have a partition and a focal point to break up the vastness.
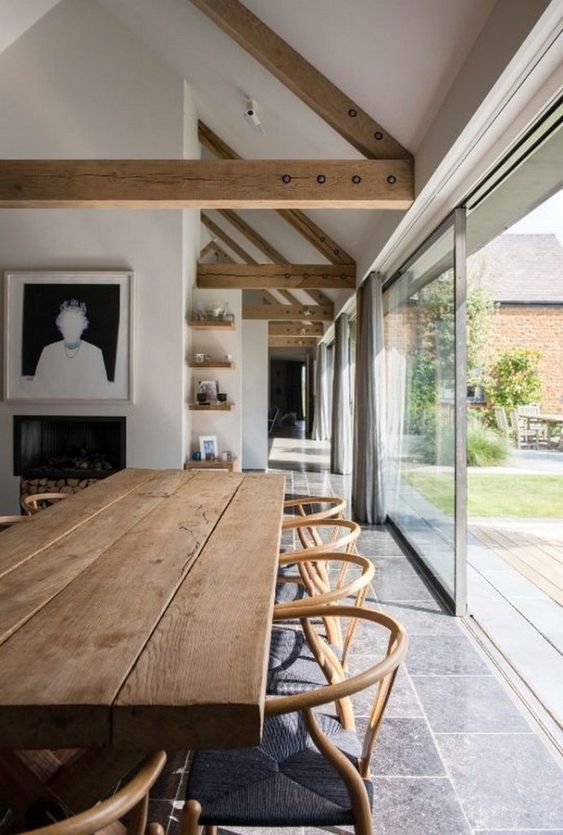
- A central wall also gives you a place to hang a TV, an artwork or even a wall of books. It basically gives you options to decorate and to add some personality to the space.
- In an open plan area you need to give some careful thought to different textures and finishes. A feature wall of bricks or tiles can help to break up and delineate a space. Dark tones will close in a room which can be useful for very large and open spaces.
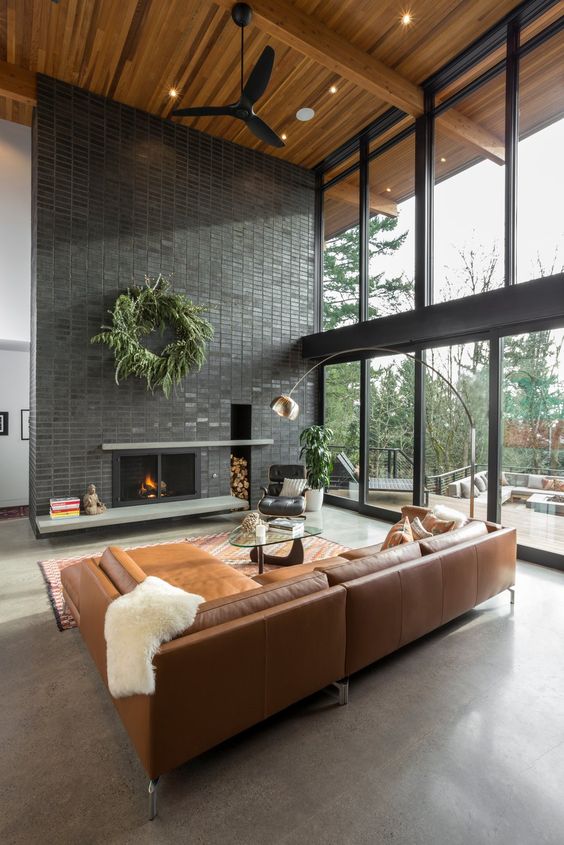
- Use large rugs to zone the different living spaces and group furniture together. This is absolutely the most important thing to do. Without rugs to delineate a space you end up with an area that looks like a furniture showroom and the noise levels can get out of control.
- If you have a very large room, you don't need to have all of your seating together. You can have one group of sofas and occasional chairs around a fireplace or a TV and then a separate grouping to create a small reading nook or a corner to appreciate a view.
- Think about the movement around the space and ensure that you leave enough room for dining chairs to be pushed back.
- Consider designing an open plan space around an L shape so that although the area is open and each zone flows into each other, you don't see it all at once.
- Openings in a wall that lead through to semi-private areas cut down on the transfer of noise but link the rooms nicely.
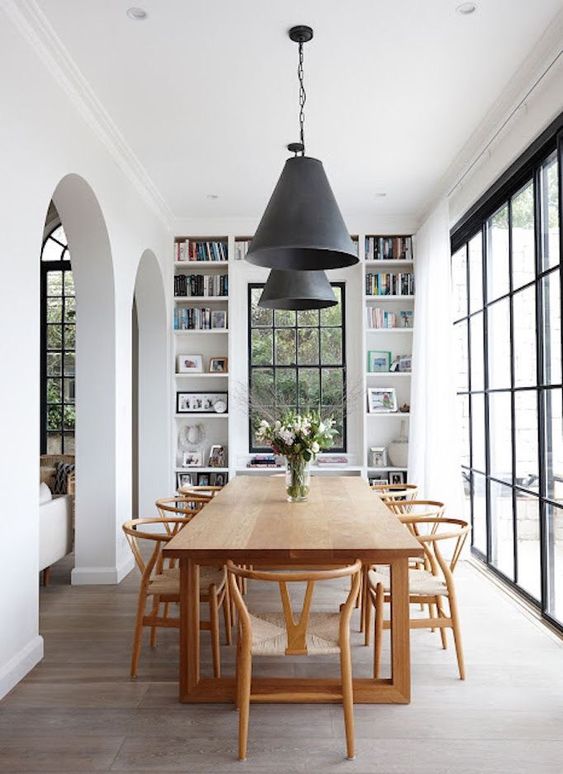
Related: My Guide to the perfect dining room
Related: How to select the right rug
The benefits of individual rooms:
- You get options for more personal space. Somebody can be watching an action movie, another studying for an upcoming exam, while someone else can be entertaining friends. Having some personal space means that members of a family can be private without going off to a bedroom, but then come together too.
- You gain more walls. The downside can be that your rooms are smaller, but with more walls you can add artworks, furniture and bookcases.
- The environment is quieter and more intimate. You don't have the acoustics problems that you have in large open plan areas and you definitely have a cosiness that is difficult to replicate in a large space.
- Heating and cooling costs are lower as you can easily zone off rooms that are not being used.
- Hidden nooks and separate areas are appealing as they provide interest as you walk through a home. Garden designers use this trick. All good garden designs have separate rooms and interesting vistas that you chance upon, rather than seeing all at once.
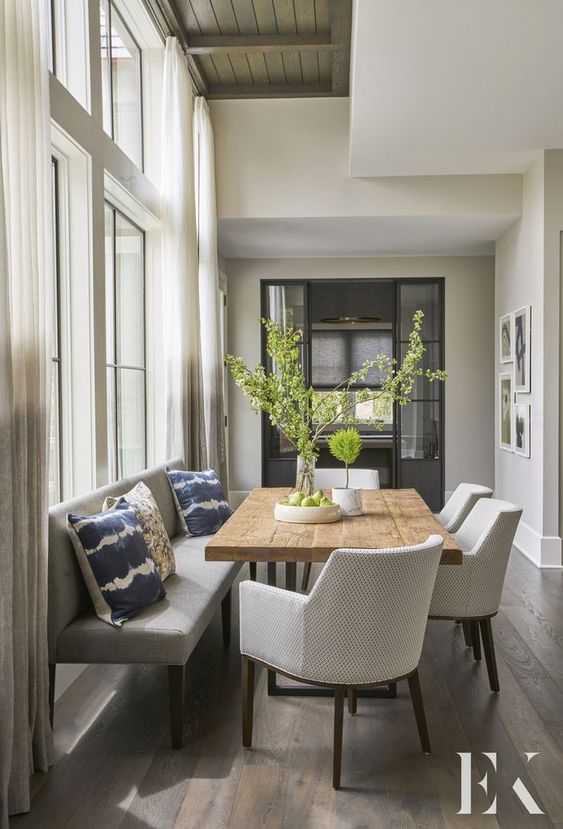
To summarise the open plan vs individual rooms argument:
I can see the benefits to both. I don't like houses full of small and dark rooms that are only used for ‘best'. This is outdated and isn't a great use of space. However, I also don't like to see great big open plan spaces that offer no interest or appeal, other than that they are big!.
I prefer the following when looking at a house design:
- Maintain a flow throughout the house, but give yourself opportunities to carefully zone areas.
- Use large sliding or bi-fold doors to either open up areas or close them off. Glass doors are perfect as you don't close the room in but you do cut down on energy bills and noise levels.
- In a very large space, have a large central fireplace to designate the different areas. Even better if it is a double sided one where you can get the benefits in both ‘rooms'.
- If you don't want a fireplace then just build a central wall that leaves the space open on both sides and use this to display artworks, books or as a wall for the TV.
- Have a separate reading/sitting room to escape to for some peace and quiet, even if it is just a little bolt hole.
- Consider having separate nooks to create interest. A breakfast or media nook planned into the space is a good idea.
- By adding half walls to the space you can zone the area but also have places for furniture in the space. This also gives you opportunities for plug sockets for table and floor lamps.

To sum up, I like semi-private open plan homes as long as you have an additional separate room, other than a bedroom, to escape to.
For anyone living in Melbourne or who has visited and been to Donovans at St Kilda, this is one of my favourite spaces. It sums up what I like perfectly as the open plan area has semi-private rooms, different levels to create interest, cosy nooks and a gorgeous central fireplace.

Related: Breakfast nooks – My top 10 favourite looks
Related: My 10 favourite media nooks
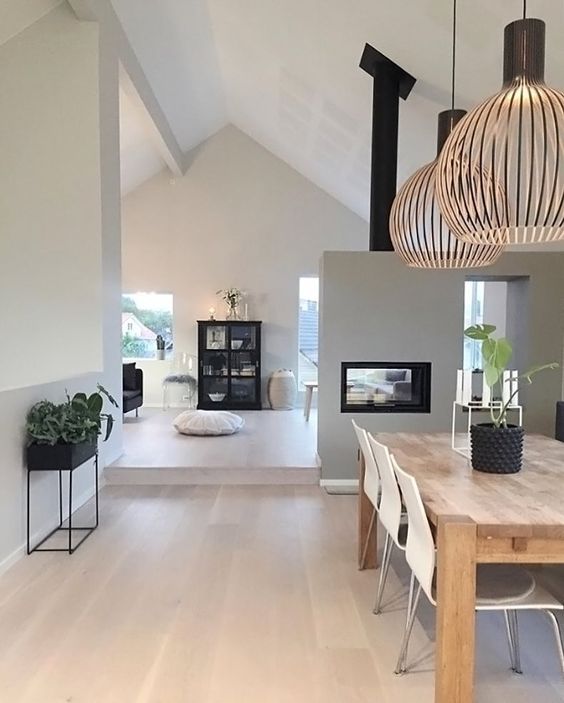
What are your thoughts on this question? How do you feel about open plan vs individual rooms? I would love to hear your thoughts on this. Do you have any good ideas for effective open plan layouts?
If you are designing a new home then good, detailed planning is essential to ensure that you get a house that is right for you and the way that you like to live and to decorate. Often items that you think you don't need to even consider at such an early stage can be crucial to the final outcome of your home. I have detailed checklists and e-books to help you with your new build or renovation. Download for FREE here.
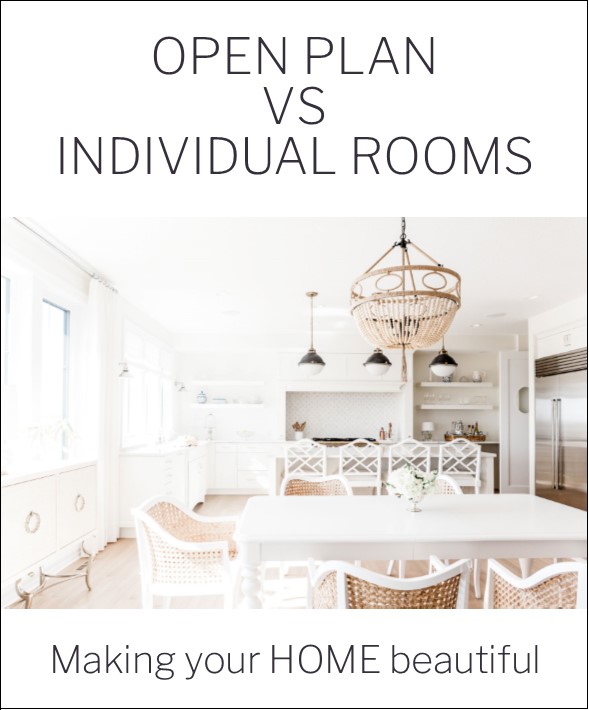
If you are planning a new build, renovation or decorating project, I have FREE e-books and checklists in my FREE Resource Library to help you. You can sign up for FREE here.
Confused about the style that you like? Find out how to define your decorating style here.

wow such a great article about open plans vs individual rooms. Keep the good work. Leartn a lot new things. Thanks for sharing this.