Exteriors, House Tours, Interiors
A contemporary suburban home
Why is it that when we talk about a suburban home it conjures up a more pedestrian life? One that doesn't have the glamour of a city terrace, a beach house, a mountains retreat or a country homestead. It shouldn't be this way as the majority of people do live very happily in suburbia enjoying larger blocks of land and a local community often built around school and family life. Living in suburbia though doesn't mean you have to forego contemporary design as this award winning house here demonstrates.
Jenkins House is a stunning home that was awarded the prestigious HIA-CSR Custom Built Home award for the Hunter Region of NSW in 2021 and was a finalist in the national category for 2022. An inventive take on modern suburban living, the home is delivered in a mid-century modern style and employs a variety of contemporary materials and finishes throughout, each individual yet complementary in its application.
With a view to complementing the look of the neighbourhood, the clients chose a brick exterior, opting for the New York industrial-style look of Tribeca bricks from the PGH Manhattan range. The façade was given a contemporary edge by SD Architects through the vertical and angled positioning of timber and black cladding, features which continue through the interior.
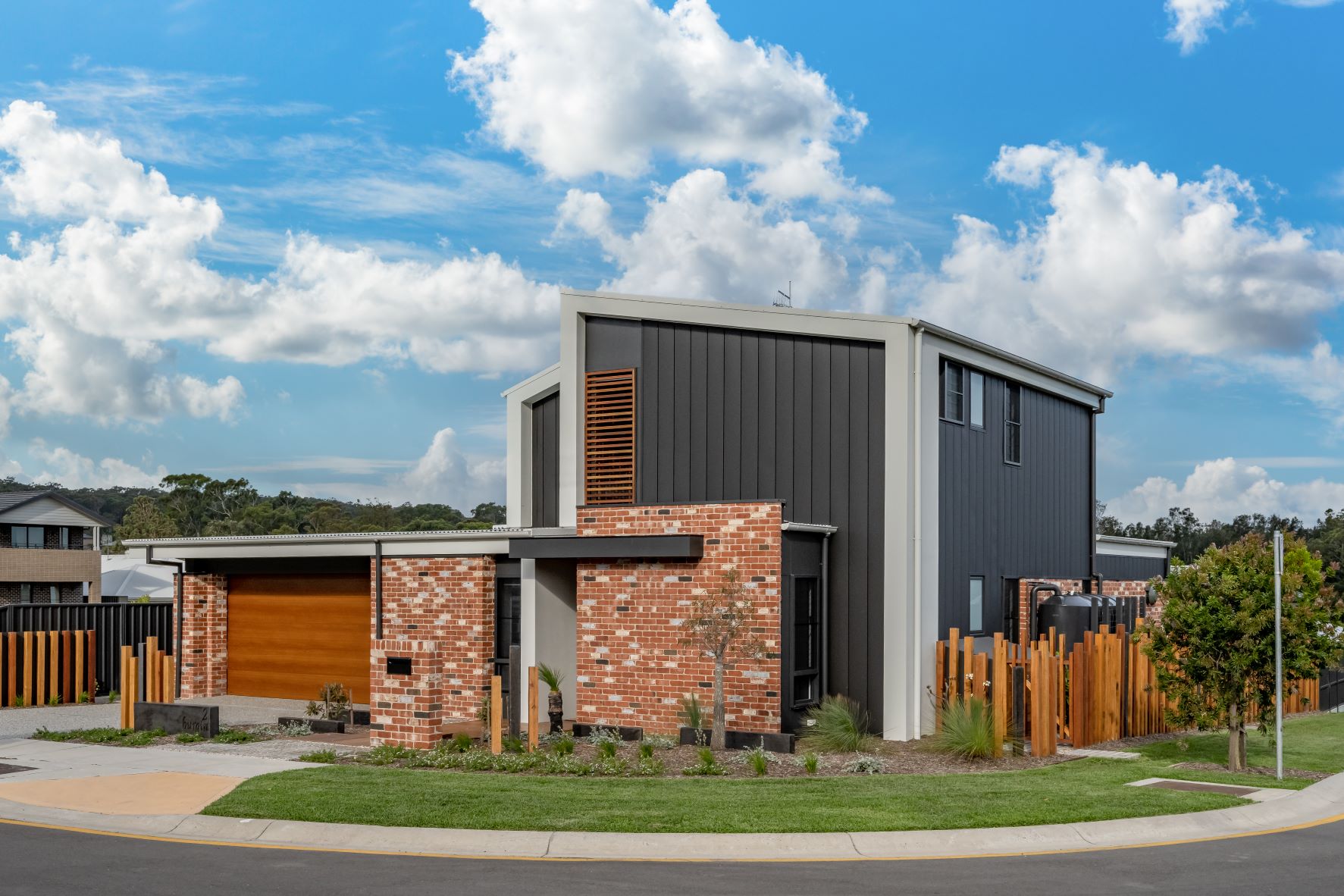
Looking to downsize from a large family home without compromising on quality or style, the homeowners engaged SD Architects to create a stand-out home that provides a sense of interest and character while still
connecting to its suburban setting. “The house is set in a fairly typical subdivision and they wanted to differentiate themselves from the homes around them,” says Daniel Bush, lead architect at SD Architects.
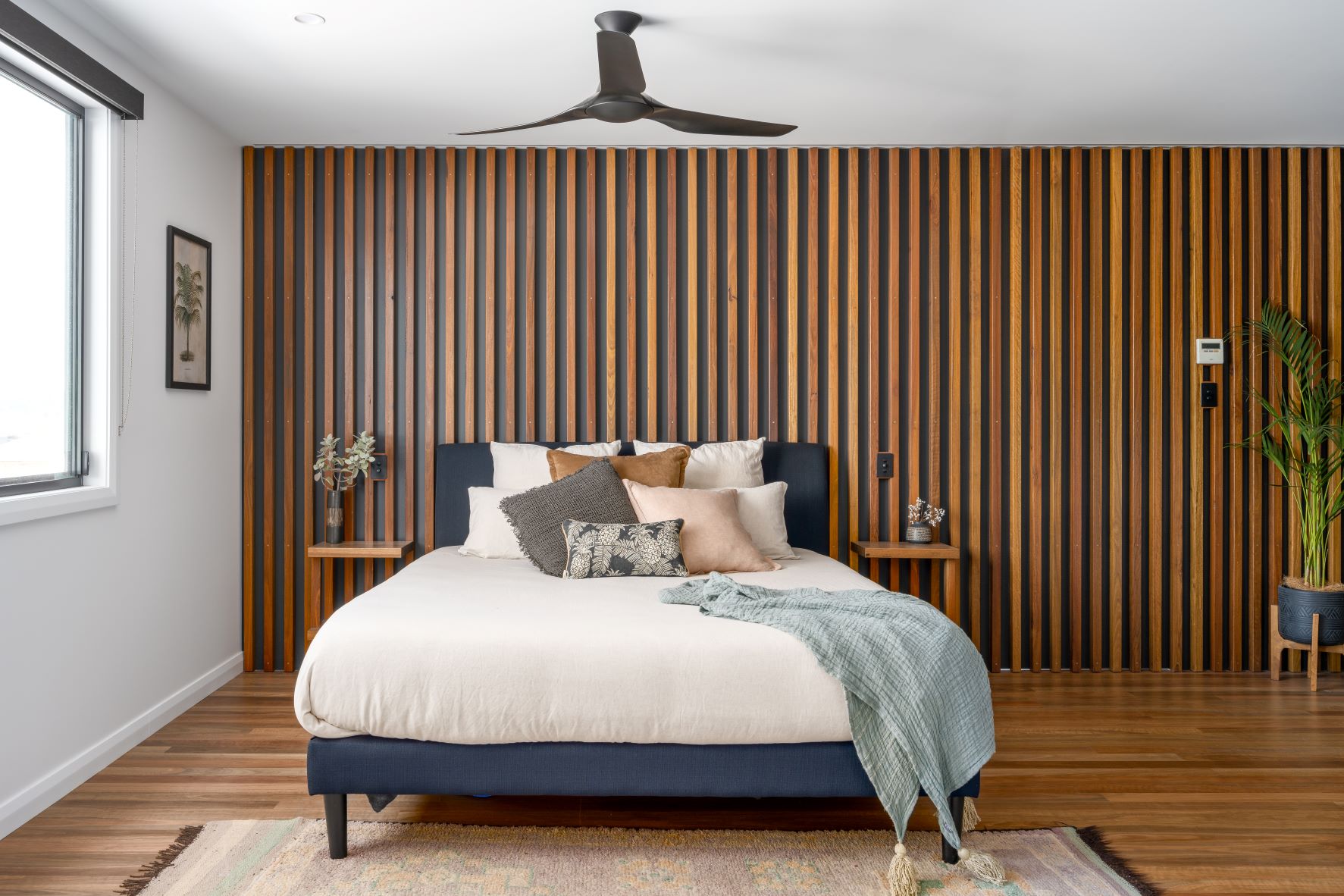

The design incorporates impressive innovation with standout features, including concealed rooms and technical feature walls, executed through the skill and dedication of David Butler and his team at Butler Building. “It was such a fantastic project to work on,” says David. “The clients were great to work with and very open to our ideas.”
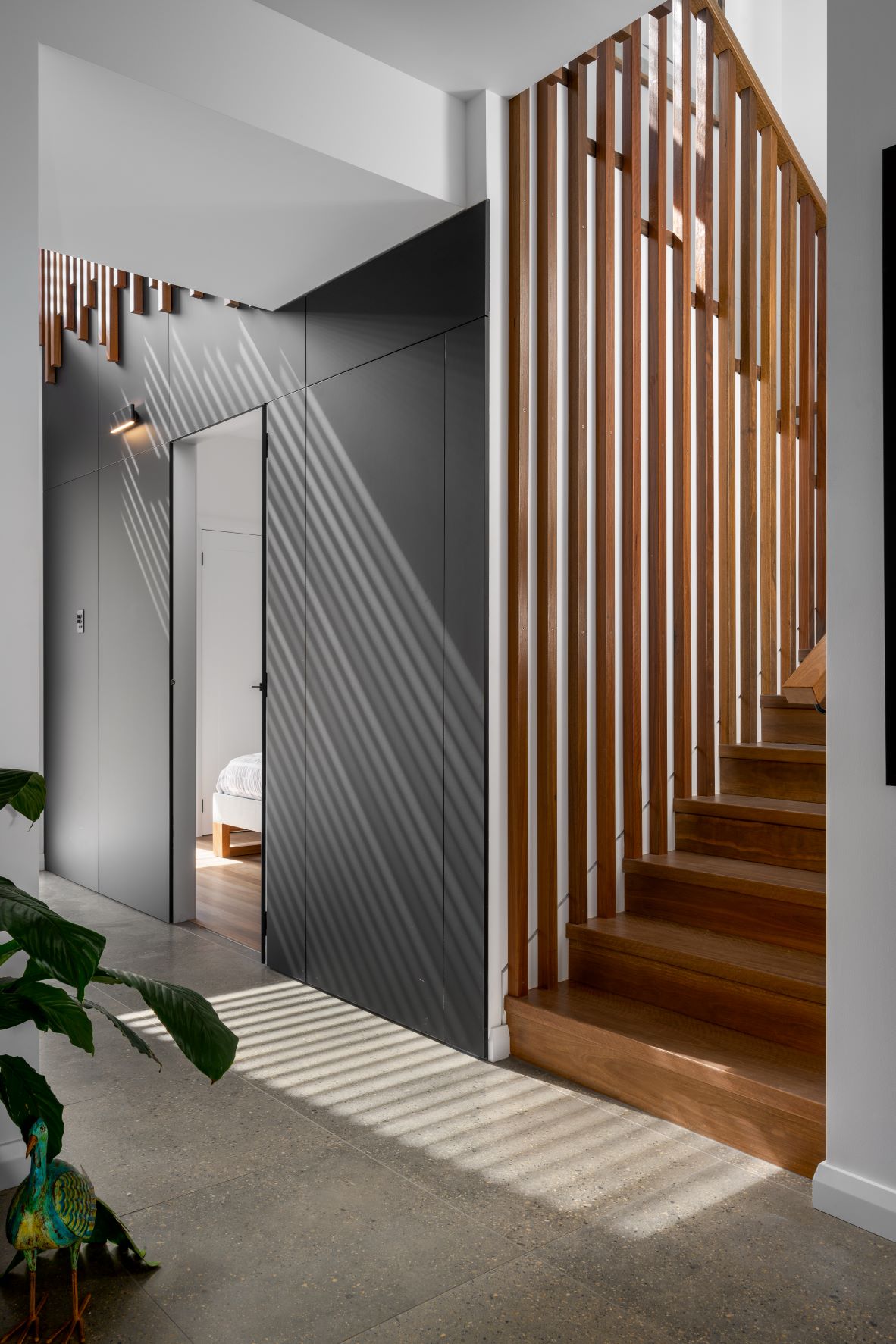
Inside, the house continues its mixed palette, including feature walls of the Tribeca bricks in the living area and warm timber accents alongside perfectly crafted white Gyprock Plus plasterboard walls. Gyprock Plus was the ideal plasterboard choice for use on the walls and ceilings with its Optimised Core technology making it stronger, whilst offering uncompromised quality, durability and performance for every day living.
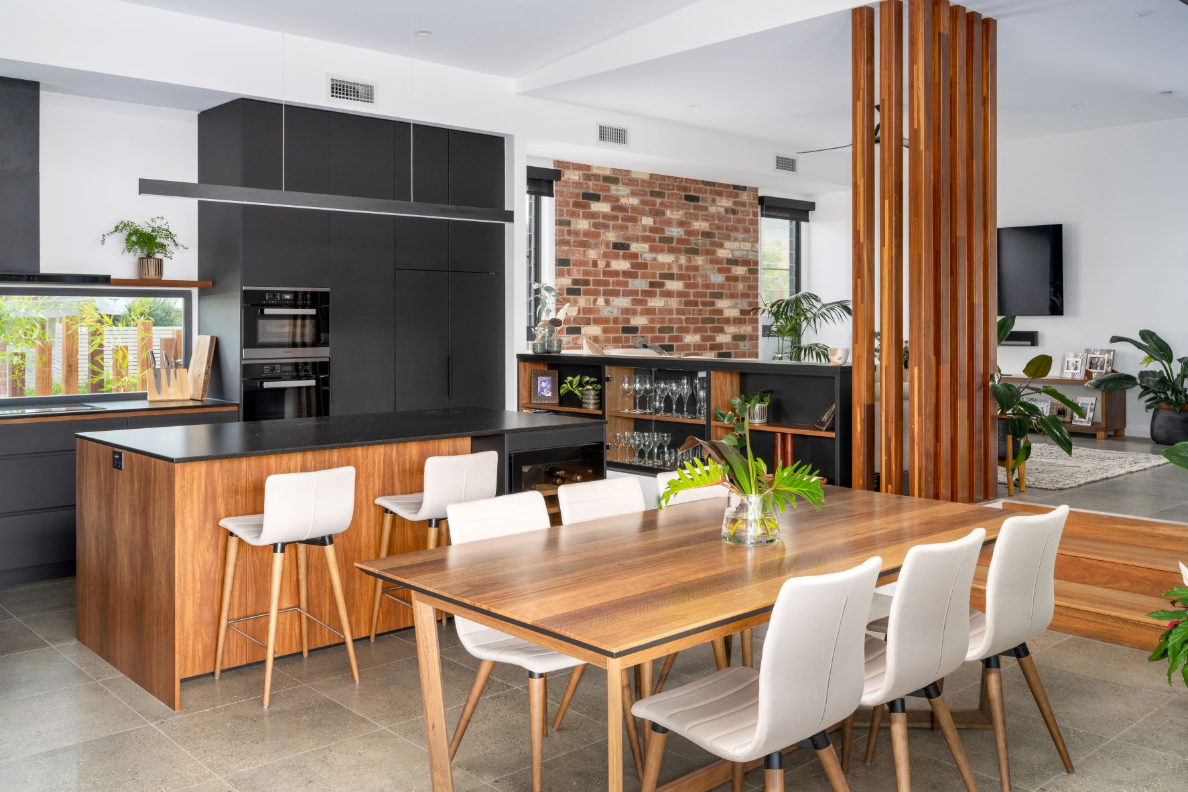
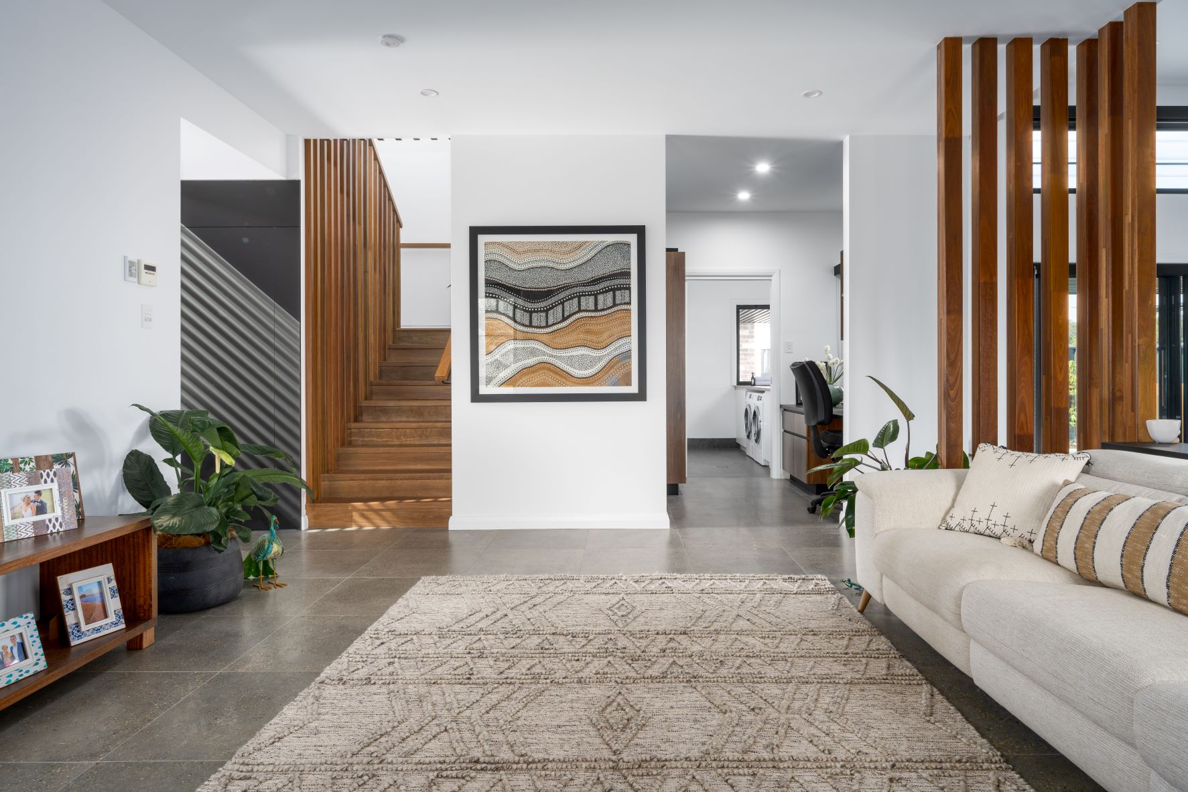
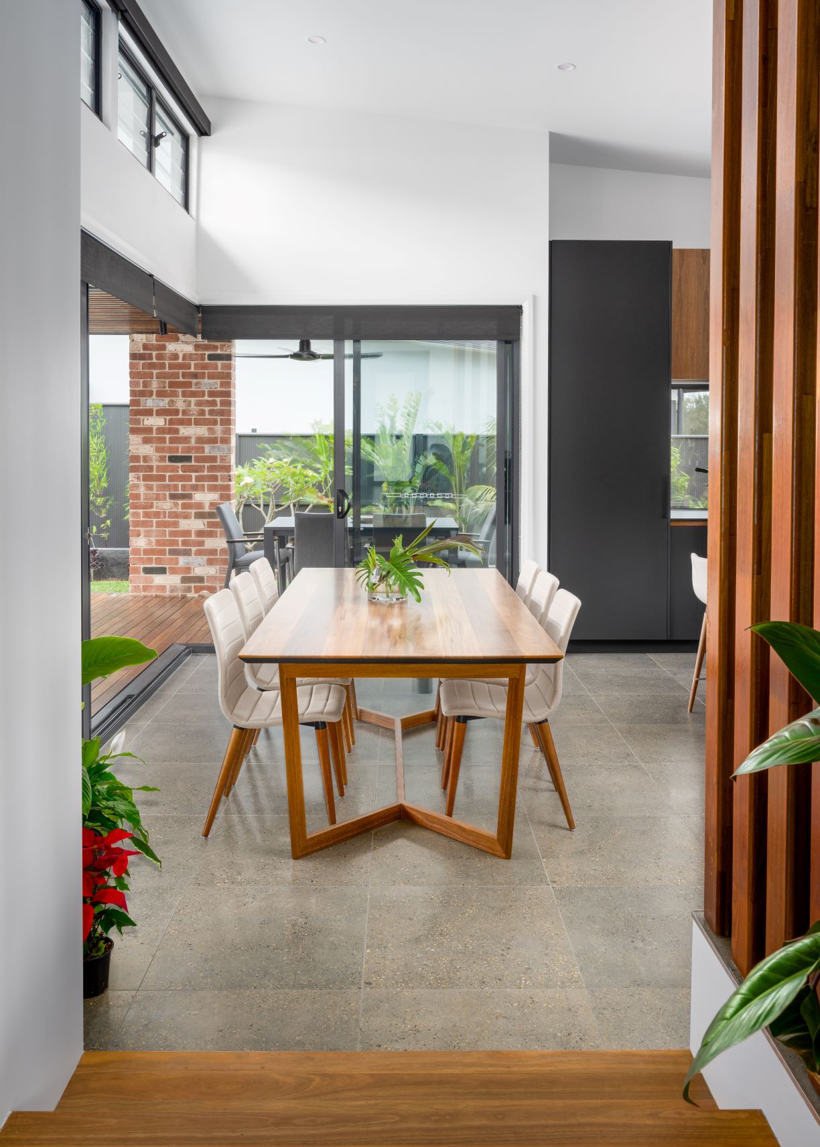
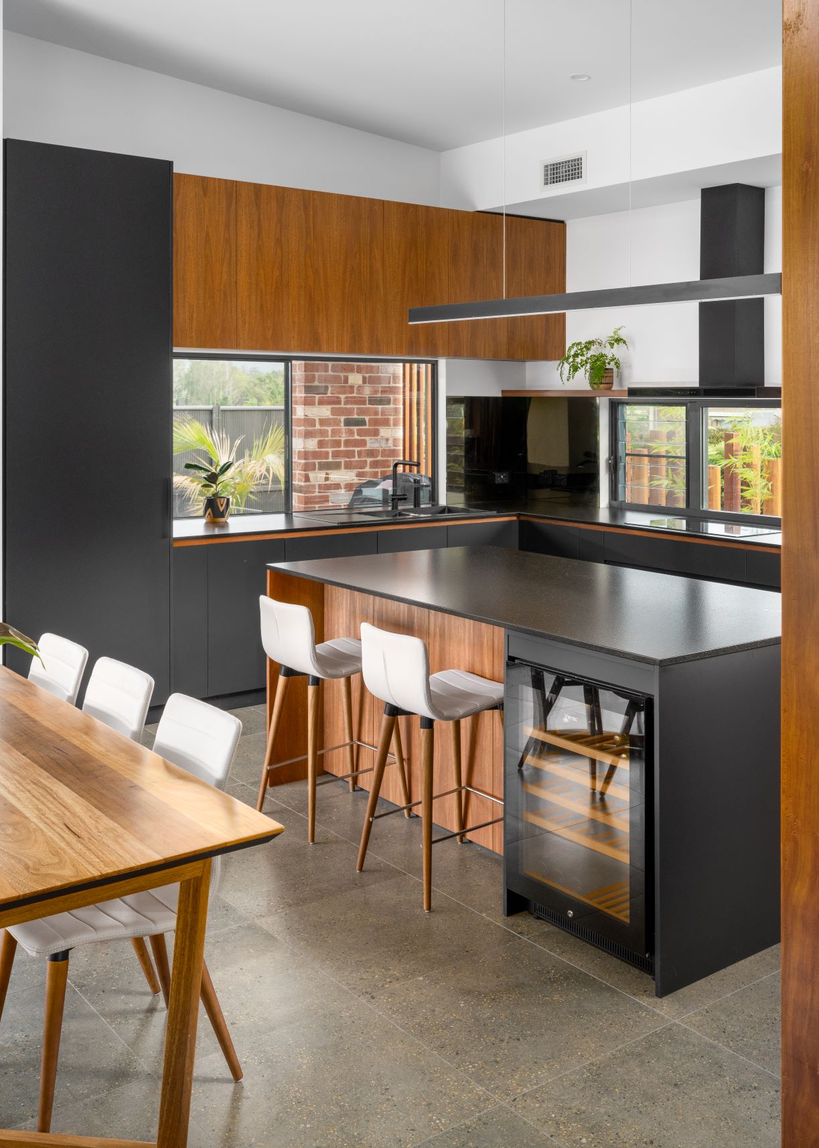
While not huge, the architecturally designed home remains generous with its room proportions and includes a private adults’ retreat upstairs with an open ensuite and a secret walk-in robe. Two guest bedrooms provide accommodation for the couple’s adult children when they stay.
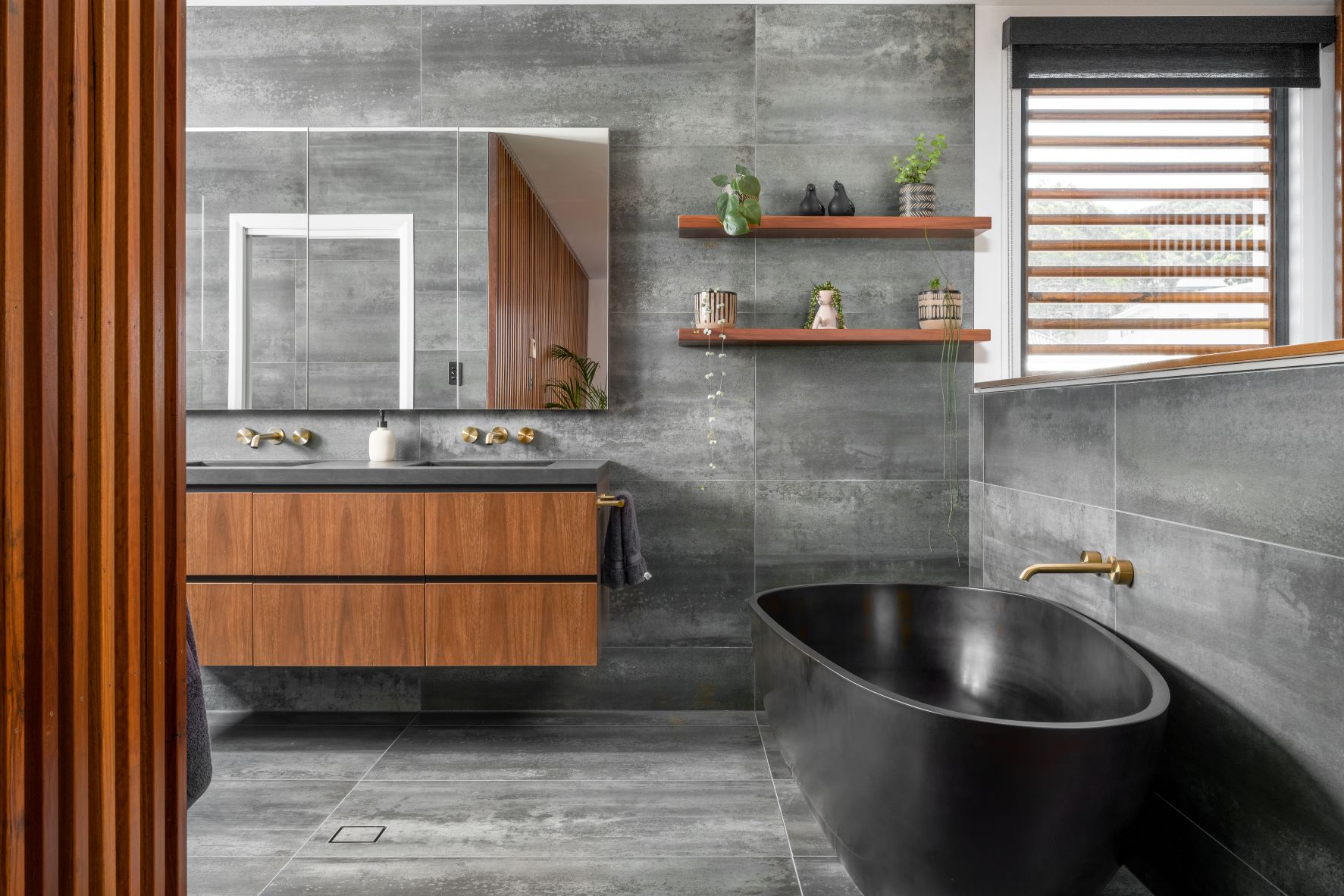

The kitchen is the heart of the indoor-outdoor living area, a space for easy entertaining that fits seamlessly into the open plan, light filled lower floor living space and is connected to both the indoor and outdoor dining areas and swimming pool.
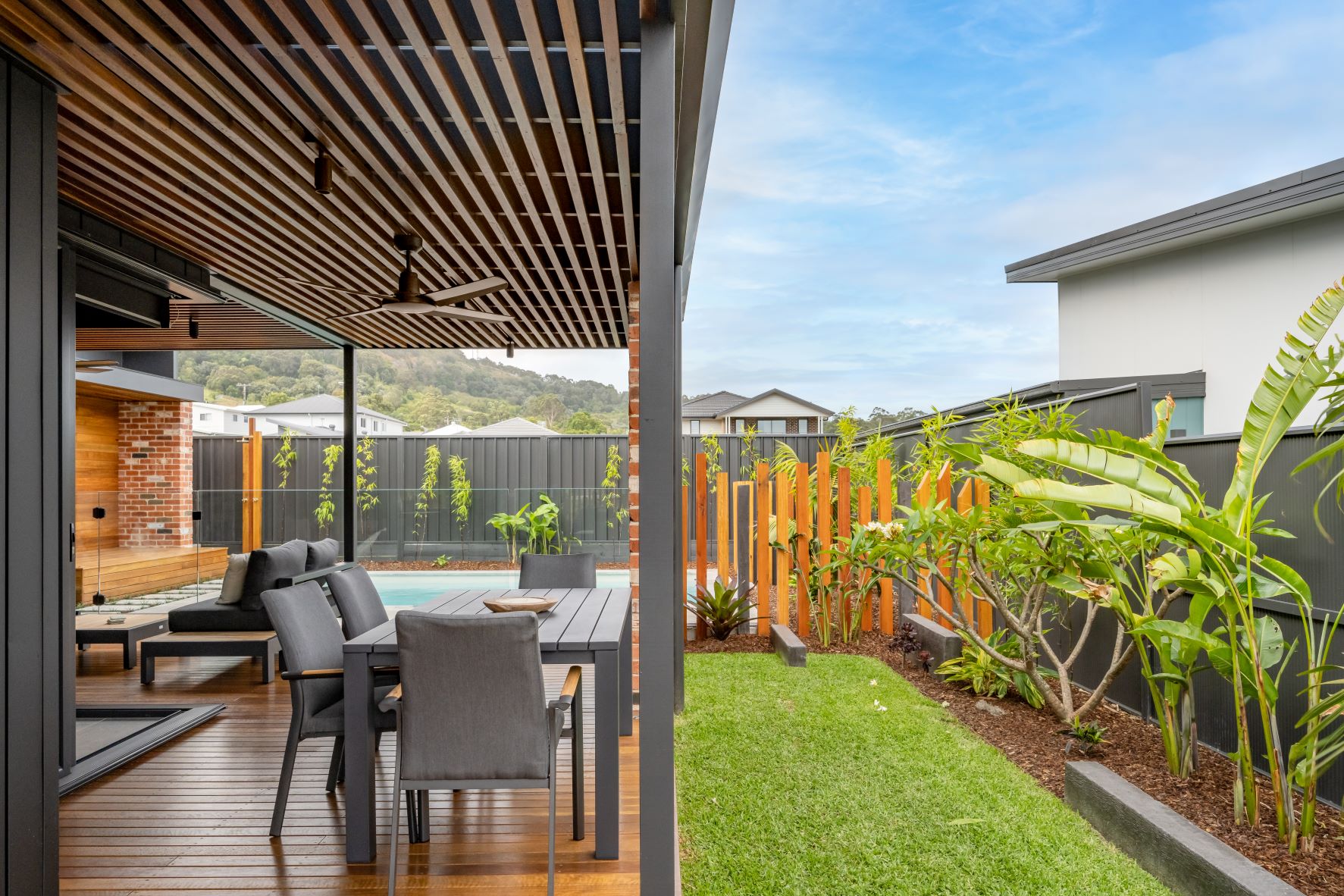
Earthy tones and materials juxtaposed with clean lines is the perfect combination for this stylish and timeless suburban home.
What I love about this contemporary suburban home
- The earthy colour palette which is derived from brick, rich natural timbers, greys, terracotta and natural greenery.
- The textures in this house are as integral to its success as the colour palette. From smooth clean lines, to the rough hewn texture of brick and the shadow lines in the wall panelling, this is an interesting combination that works really well. A simple colour palette relies on texture for its success or the look can be one dimensional.
- The openness of the house is very appealing. The stacking doors that open out onto the alfresco areas and the generously sized window splashbacks in the kitchen create a beautiful flow and connection with the exterior of the home.
- The outdoor ceiling is fabulous with the timber battens and black shadow lines. This partners really well with the dark grey fencing and exterior.
- The Spotted Gum flooring and large format warm grey concrete look tiles are a simple foundation for this colour scheme.
Related: How to use Colorbond Monument
Related: My Guide to contemporary timber kitchens
Related: How to use black for kitchen cabinetry
visit www.gyprockliving.com.au
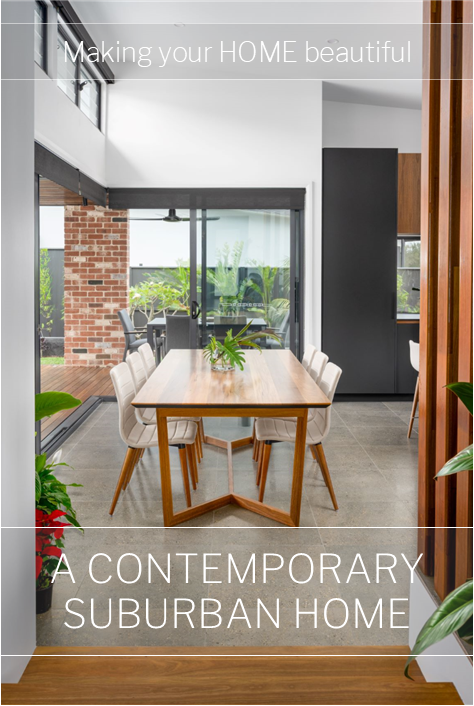
Did you know that I have a Free Resource Library? Whether you are building a new dream home or just undertaking a weekend redecorating project, there will be something there to help and inspire you. Included in my library is a guide on how to put together a mood board. You can download the free checklists and e-books here.
