House Tours, Interiors, The Block
Hayden and Sara Vale’s South Coast home
Former winners of The Block, Hayden and Sara Vale, have recently completed their latest project – transforming an old South Coast house into a luxury home with a marriage of urban and coastal influences. Southhouse is located just a stone’s throw away from the beach in New South Wales’ Stanwell Park, a place in which the couple drew inspiration from the natural surrounding landscape to create a modern home that would suit their small family.
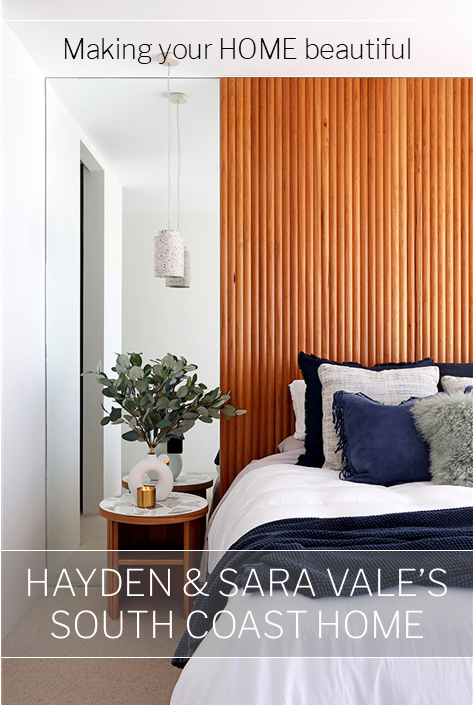
I have all the photos to show you here and my comments on what I really love about this home.
Take a tour of Hayden and Sara Vale's beautiful South Coast home
Being no strangers to DIY, the couple focused on demolishing the old house in stages and establishing strong foundations for their renovations. The aim was to create a forever home that was built to last, making the decision to use high-quality building materials imperative. Over a year later, and after renovating through a pandemic, their hard work has resulted in a stunning family home.
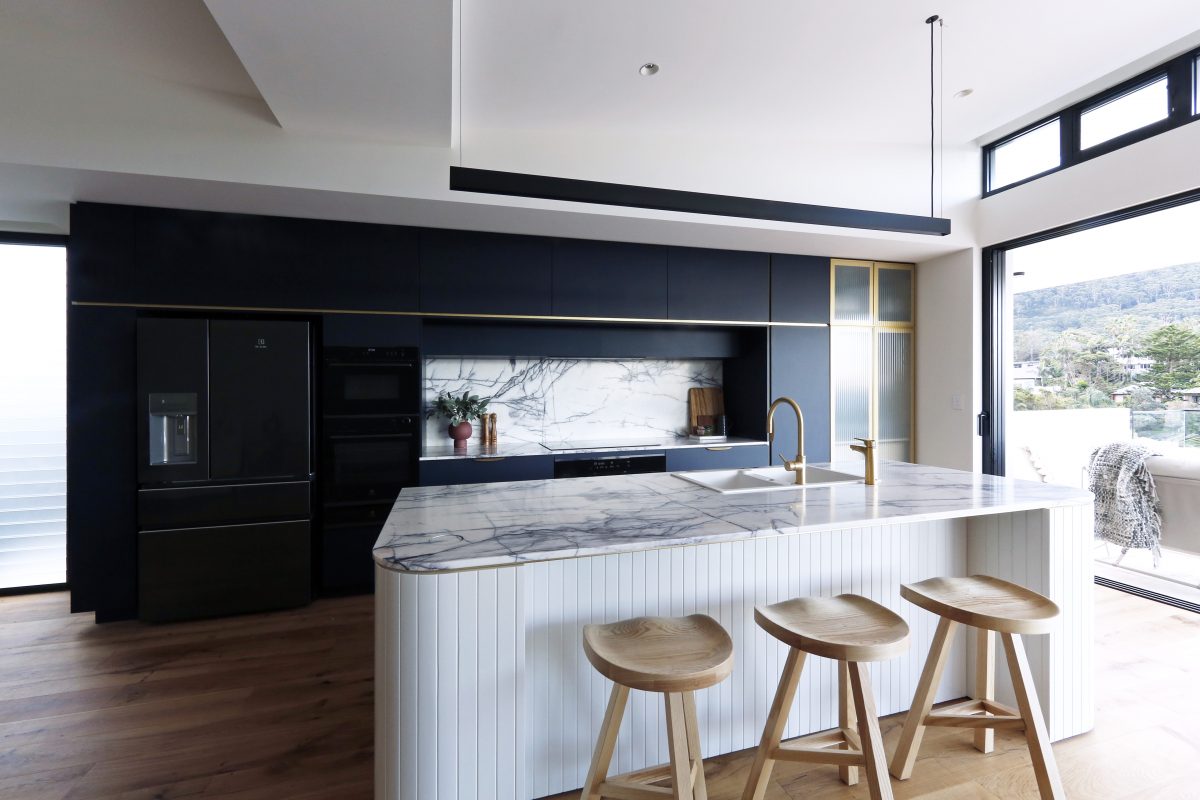
“We were moving to such a stunning part of the world and we wanted to bring influences of that landscape inside as well as join elements of it on the outside. Our home features an urban chic aesthetic with neutral palettes throughout, providing the perfect backdrop for bold accents of colour, texture and coastal influences,” says Sara.
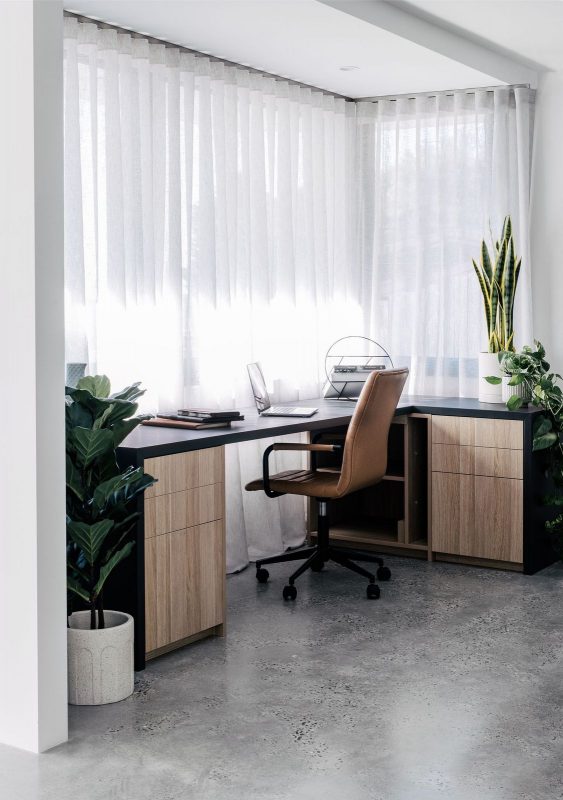
Related: How to complete a room with sheers
Urban design elements, such as polished concrete flooring, have been incorporated throughout the house, creating an industrial ambiance, balanced with the inclusion of natural detailing, to bring a sense of warmth and softness to the space. Building materials with acoustic properties such as Gyprock Superchek plasterboard harmoniously integrate within the home, blending the urban and coastal elements.
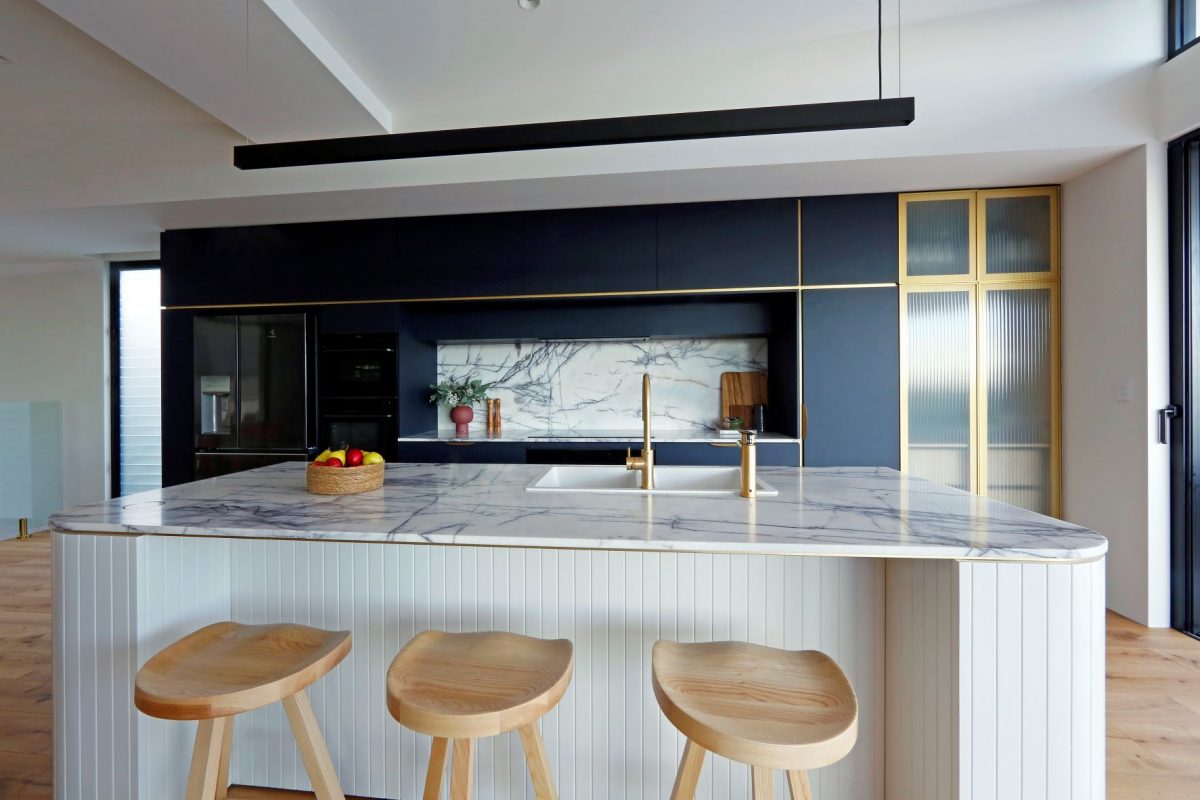
“Because ultimately the home has more of an urban feel, we worked hard to make sure the coastal elements, be it hard or soft furnishings, would warm the home up,” says Sara. “On the top floor we have timber flooring paired with a very modern kitchen that also supports a New York marble island bench and splashback. On the lower floors, we have concrete flooring, so we’ve weaved timber in where we could, such as our staircases, bedhead and in bathroom vanities. We’ve used colours reflecting the landscape, for example our kitchen is dark blue like the ocean and our accessories are neutral tones.”
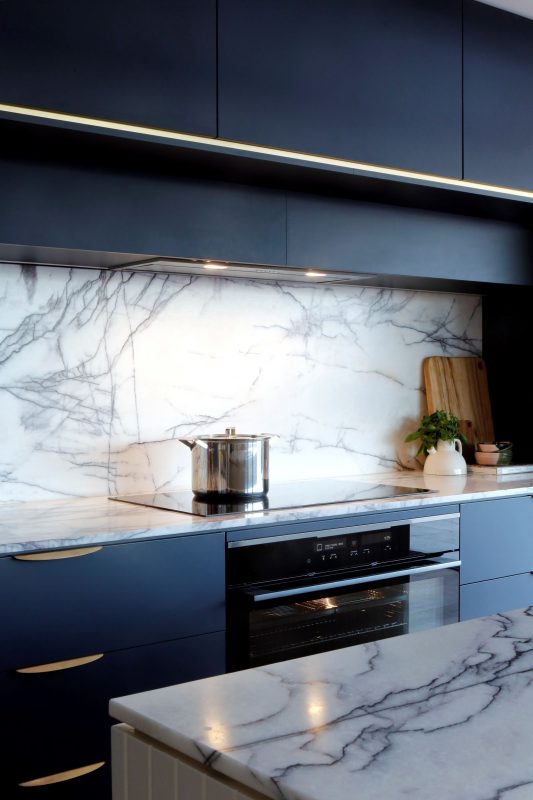
Related: Have you considered using blue for your kitchen
“We also wanted our internal walls to have a solid finish, and we achieved this by using Gyprock Superchek to provide extra protection for the home. Ultimately, we wanted to create a modern family home that had a slightly industrial vibe but was also warm and inviting – the best of both worlds,” adds Sara.
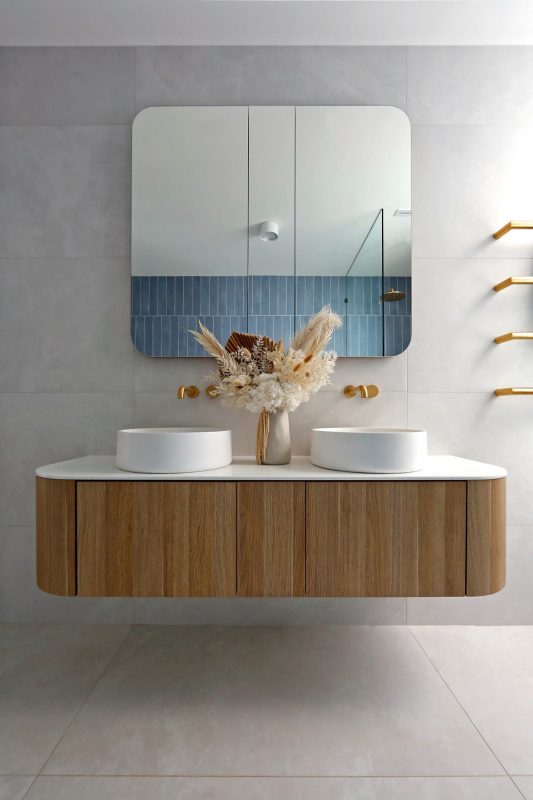
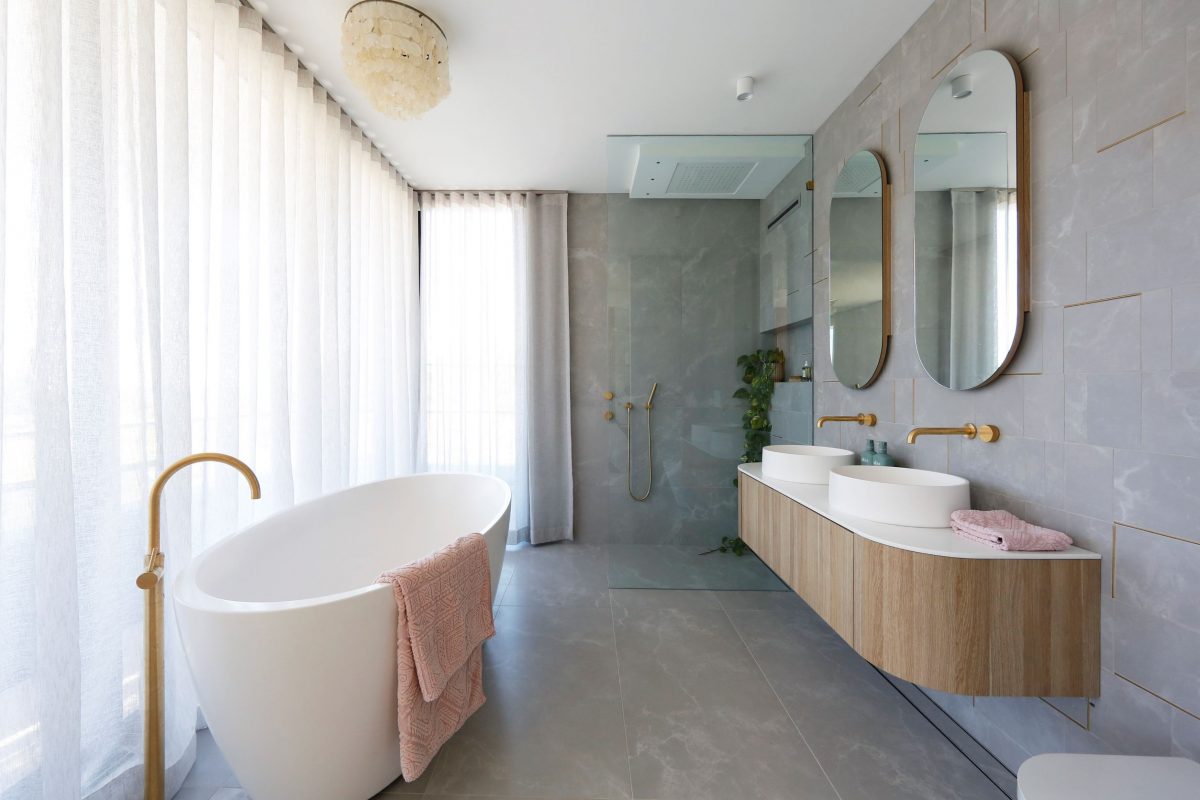
Centre stage of the build is the butterfly roof design over the living space, which has been joined together on the inside to create a raked ceiling in both directions and further accentuates the height of the room. “The raked ceiling was by far the best part of the build for me,” says Hayden. “I was really experimenting and pushing myself design-wise, but it worked out really well. I used Gyprock Supaceil plasterboard on all our ceilings, including the raked ceiling, and the finish is sleek and stylish.”

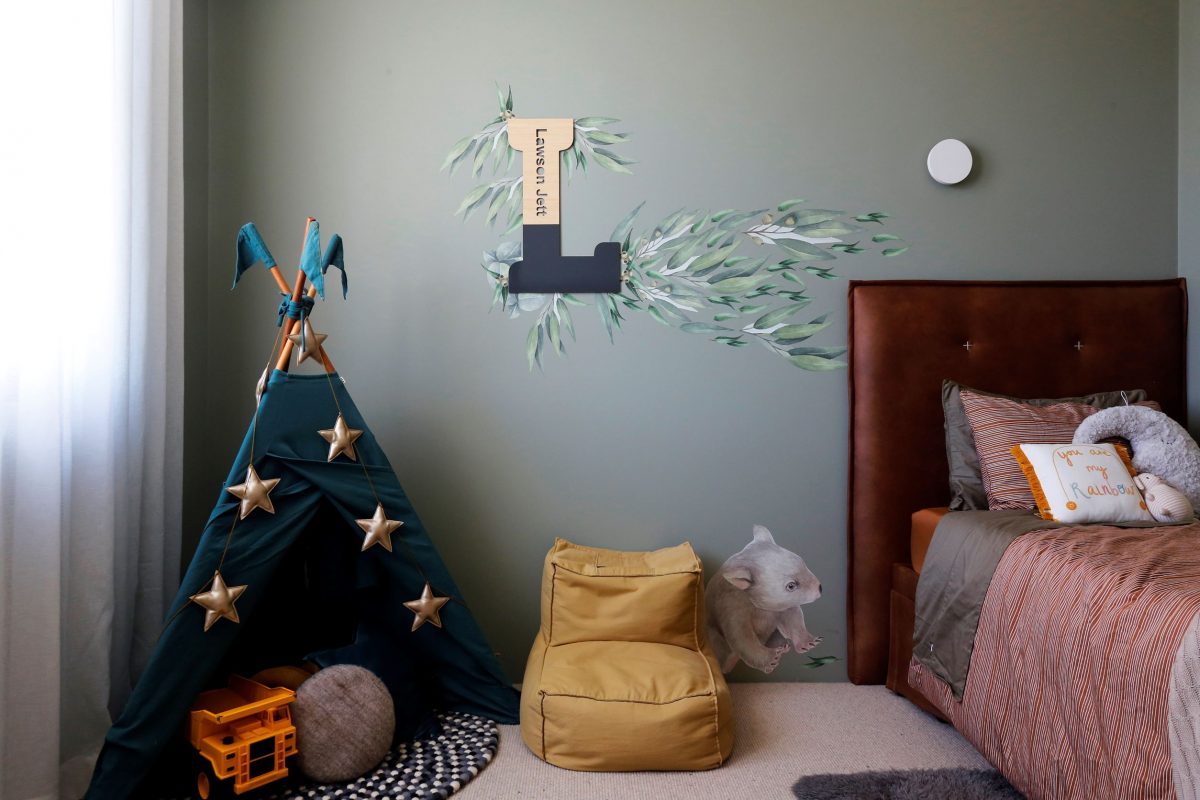
Related: How to use the colour Sage Green
While the living room is a hero room in the house, Sara loved creating the kid’s bedrooms, taking their little personalities into consideration, choosing a mix of the softer colour palette, accented by touches of brighter shots of colour. “When designing the kid’s and the main bedroom, we wanted to create a quieter environment. Hand picking the materials and finishes has delivered a timeless style while presenting a balanced, yet luxurious feel. We installed Superchek plasterboard on the walls and Supaceil on the ceilings because the increased density of the boards reduced the sound transmitted between the rooms, even with young children,” said Hayden.
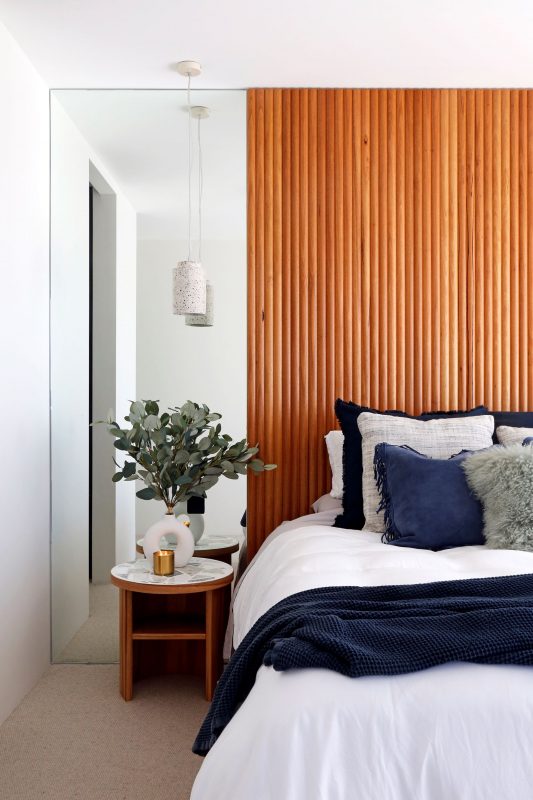
Hayden & Sara's south coast home includes many of their signature elements such as brass detailing, and layers of textured fabrics and materials, and refined styling. With a strong design vision, Hayden and Sara, have created a beautiful beachside sanctuary, designed to last a lifetime.
What I love about this home
- Their intelligent mix of materials to create a design that is contemporary and cutting edge but with soft edges to ensure they have a comfortable family home.
- The study is a perfect example of this advanced use of materials – hard and serviceable polished concrete flooring with rich timber tones for the desk joinery and a curtain of soft sheers to soften the space. Accenting with lots of greenery and a soft leather chair completes the look perfectly.
- I love that they have embraced colour for their kitchen. The very dark blue tones offset the stunning marble while the incorporation of white on the island bench ensures that the look is not overwhelming and remains fresh to suit the coastal location.
- The curves in the ensuite are fabulous – isn't this a fabulous trend? It makes you wonder if we will every go back to hard edges again.
- The partnering of soft sage green and tobacco tones for their son's bedroom is a gorgeous earthy palette and a nice alternative to the more traditional blue tones.
- Finally, I love the incorporation of a full height mirror into the bedhead wall.
What do you love about Hayden and Sara Vale's South Coast home? I would love to hear in the comments below.
For more information on Gyprock, visit www.gyprockliving.com.au
Are you renovating or building your new dream home? If so you should access my FREE Resource Library where you can download comprehensive checklists and e-books to help you with your project.
