Exteriors, House Tours, Interiors
Single storey coastal home
Located on the Illawarra coastline in New South Wales’s South Coast, ‘The Bach’ is a single storey coastal home that showcases relaxed living at its best. Transformed from a dark and outdated space to a spectacular coastal holiday home, The Bach effortlessly combines coastal charm and contemporary influences to create a space that feels relaxed yet inviting.
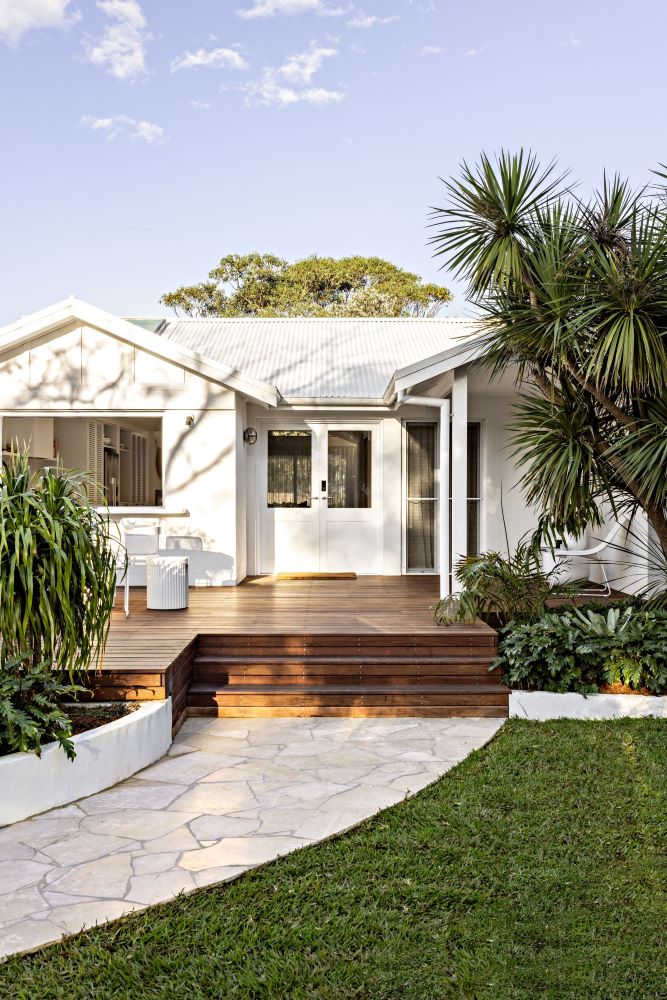
Designed by interior designer and founder of SOUL Home, Simone Mathews and built by local construction company, Southern Edge Building the goal for The Bach was to create a home where the clients could literally open the doors and feel like they were instantly on holiday. “It needed to cater to their young family now and for years to come, whilst also demonstrating its own unique style,” says Simone.
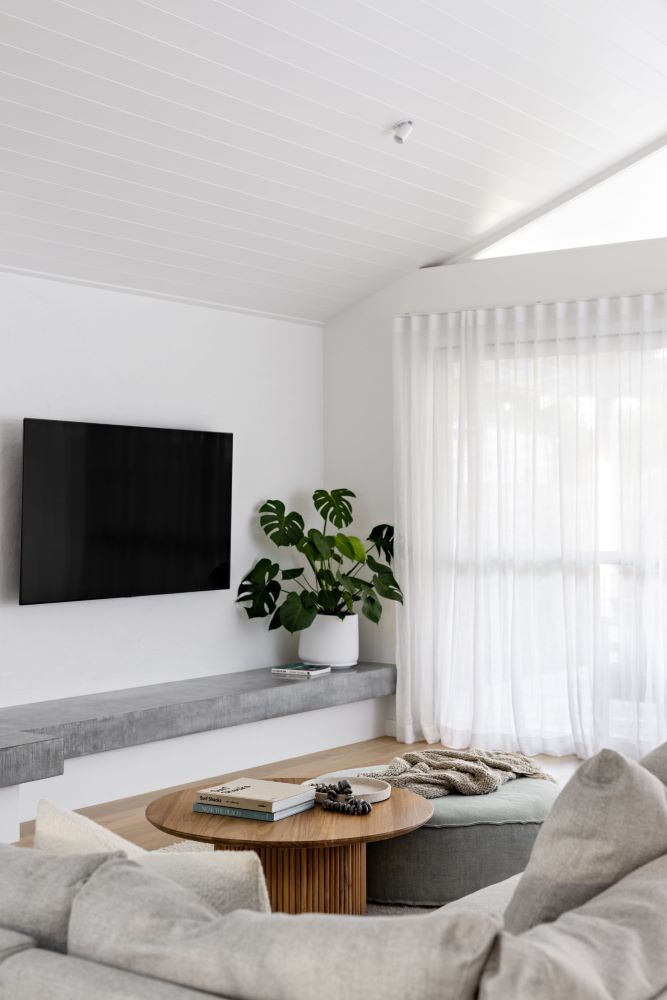
Working collaboratively on the building design with GUD Studios and Southern Edge Building, the layout of the home was completely transformed. “The success of this project came down to the updated floor plan, changing the layout allowed the once dark closed rooms to come to life. Working with the existing layout, what is now the bright-filled kitchen was once the garage and the calming master bedroom was once a covered unused outdoor walkway to the laundry. The biggest impact was the pitched roof in the living area which instantly draws you in from the moment you open the door, allowing the space to feel open and expansive.”
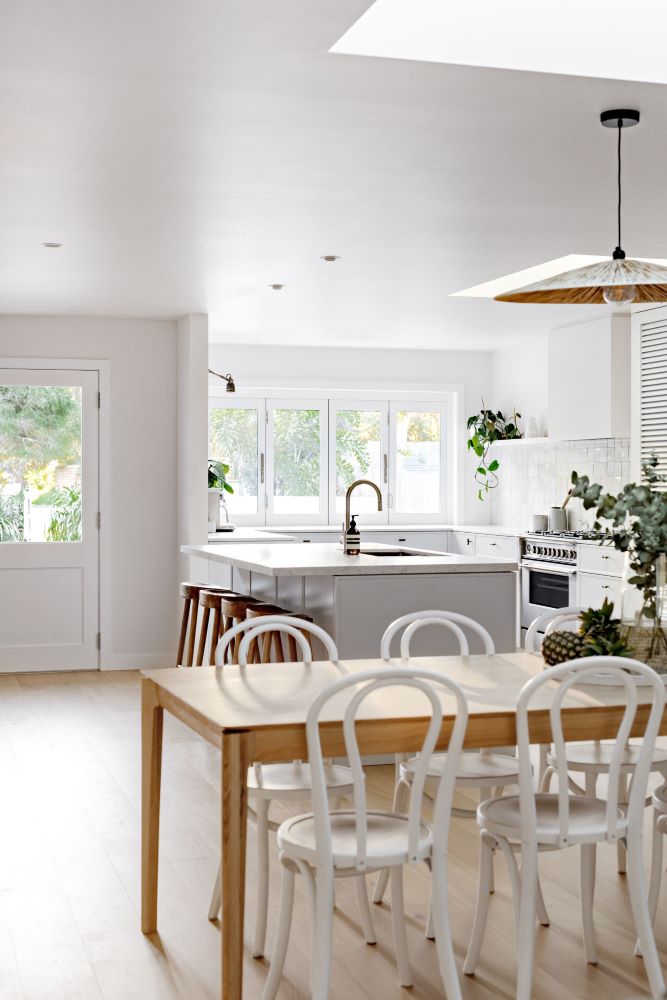
Upon entering the home an open living, dining and kitchen area invites you in. A skylight shaft above the kitchen and abundant glass windows and doors help to create a bright and airy feel, while a fireplace makes the space feel warm and cosy. A key element in creating a coastal design was timber flooring specialists’, Big River Group’s oak timber flooring. “I selected this flooring for the tones and the texture, it’s a perfect choice for a coastal interior,” says Simone. “When selecting finishes for the interiors, I always work from the floor up. Hence, the oak flooring was the foundation of all the selections and having used this flooring previously, I was also drawn to how it feels underfoot. A beach house is one where you wear very few shoes, so how it feels was just as important as how it looks.”
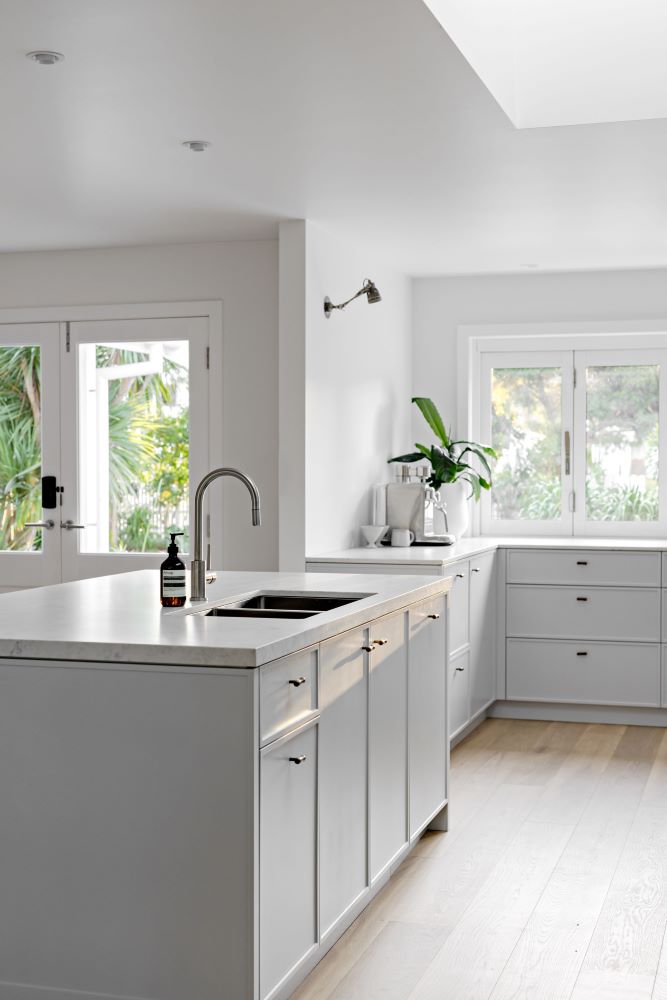
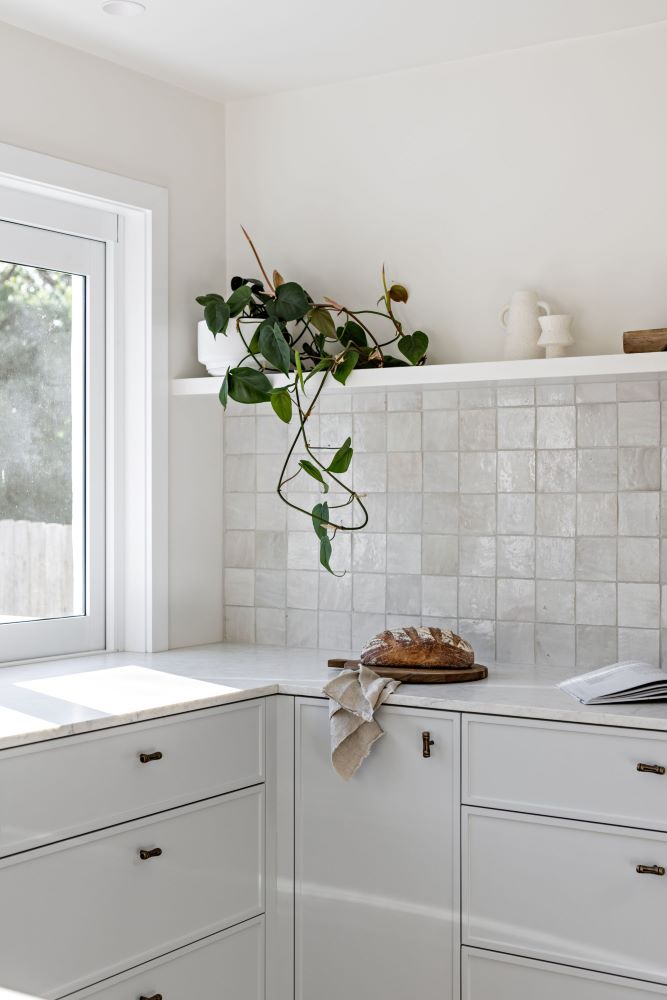
Related: How high should a tiled splashback be?
Grey and Silver tones tie the coastal theme together throughout the home and can be seen in the furniture and décor as well as through the use of striking louvre doors. “We have used them to compliment the kitchen in a gorgeous blue tone and en-masse in the master bedroom; allowing the wardrobe to become a feature rather than solely for practical purposes. The original louvre door from the home, which became the inspiration, is featured on the linen press – using a simple yet statement door can truly influence the style of a home,” says Simone.
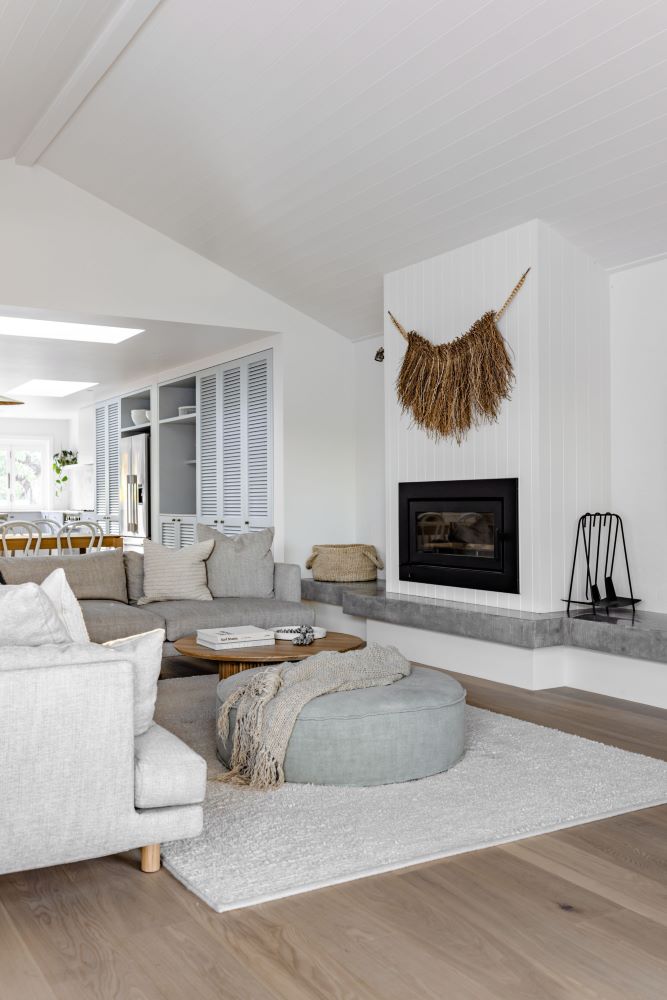
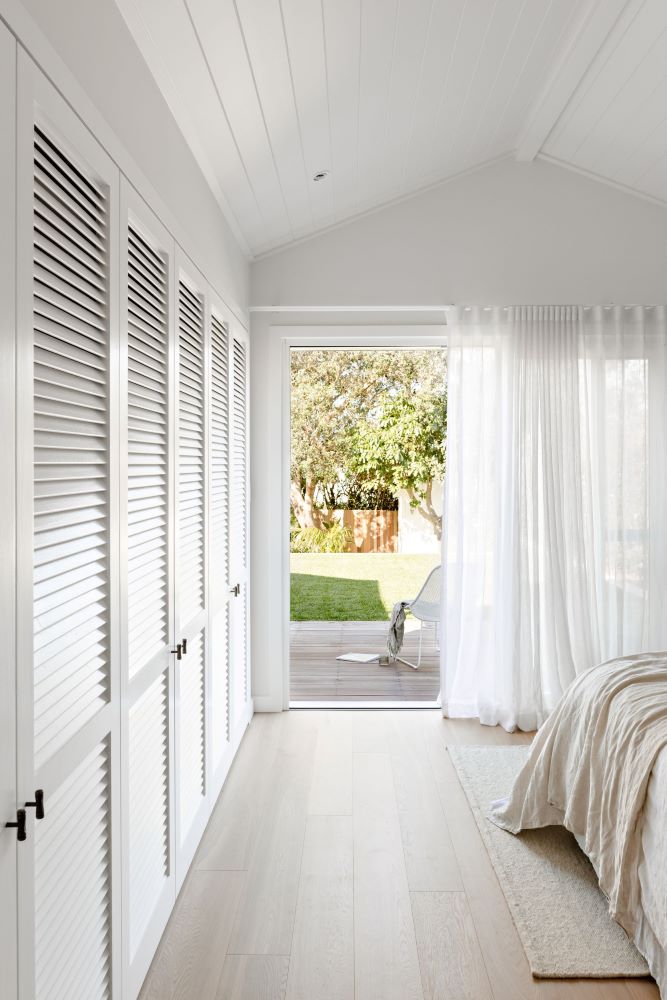
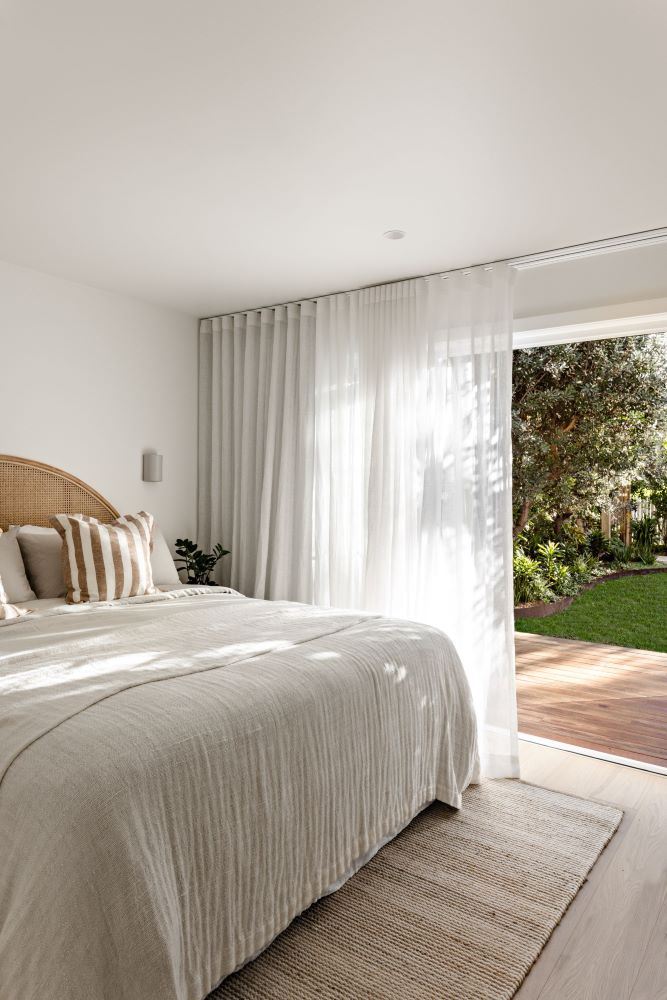
Related: How to complete a room with sheers
Outside, the outdoor entertaining space is a place where the family can truly connect with nature and unwind. Luke Rogers, Director at Southern Edge Building, brought the exterior of the home to life. “From the curved timber boardwalks with coastal plants to the circular firepit area, every aspect of the landscape was chosen with coastal living in mind,” says Luke. “To achieve a cohesive coastal design, Big River Group’s Turpentine Decking was used in the front and rear decks, boardwalks and fireplace seating.”
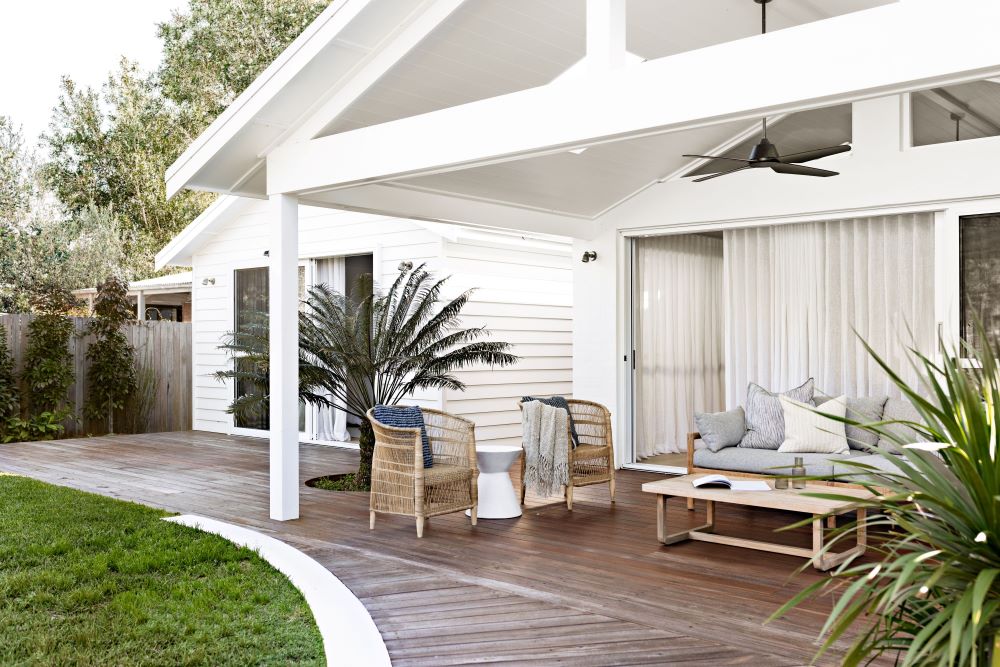
Simone adds that “Turpentine ages so well, creating nice silver tones. It evokes the feeling of a timber boardwalk you see at the beach. It is also low maintenance when left to age, which is again exactly what you want in a holiday home.” Not only does this effortlessly blend the coastal design from the inside out, but also allows the curved features to shine through and become a statement piece in their own right.
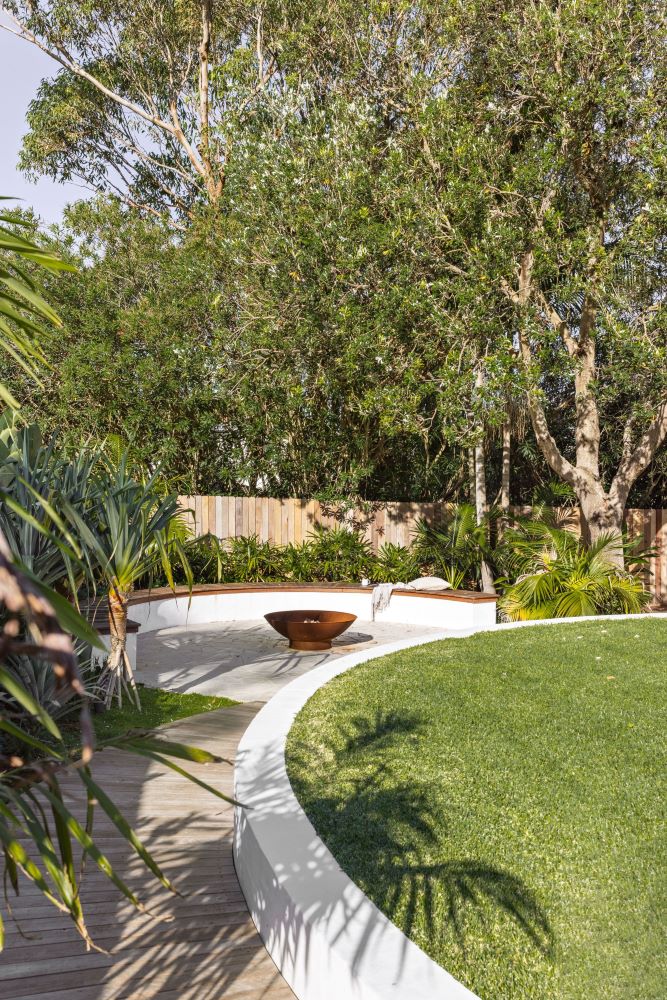
In addition to the curved boardwalk and fireplace area, curved features became a key design element in the front facade. “This was not part of the original design, but once the front deck was constructed, it lacked a focal point. The concept of softening the connection of the driveway to the deck was investigated and we created the curved wall connected to the built-in garden boxes. This creates a focal point when viewed from the street, a sense of privacy for the family, and then once on the deck or in the kitchen, a built-in seat creates an inviting space to observe and enjoy the sunshine. Sometimes you have to finesse those final details once the build has been completed,” commented Simone.
To complete the look, tropical plants were added to the landscape design to transform the home into a coastal paradise.
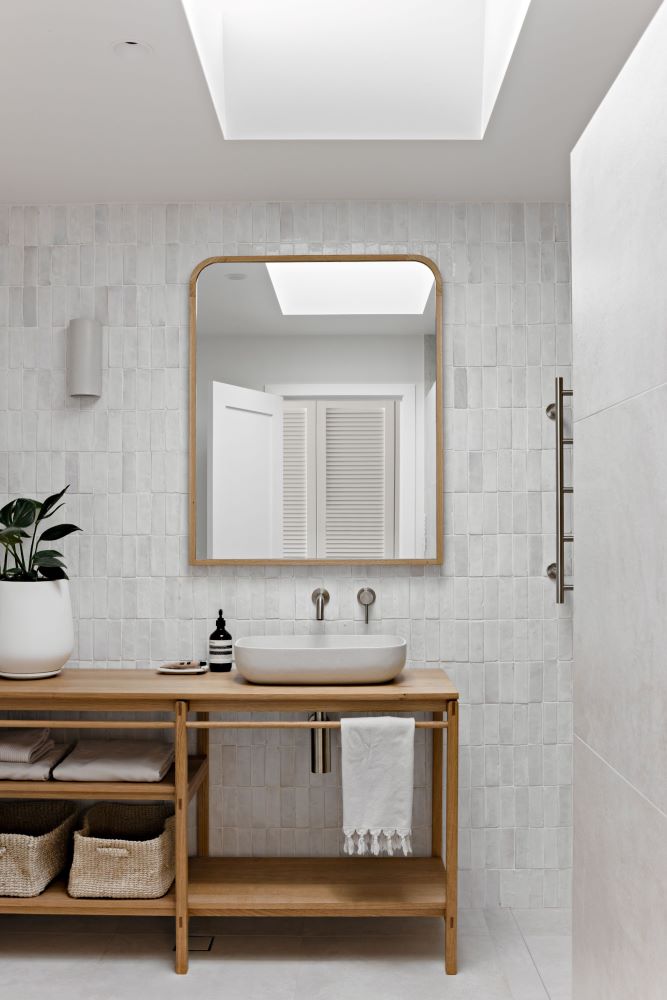
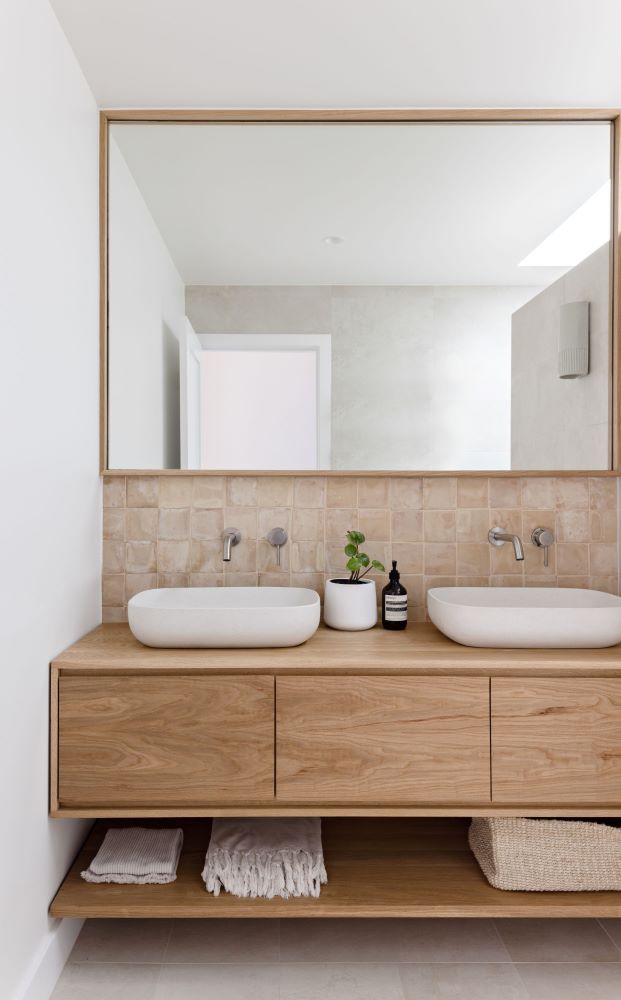
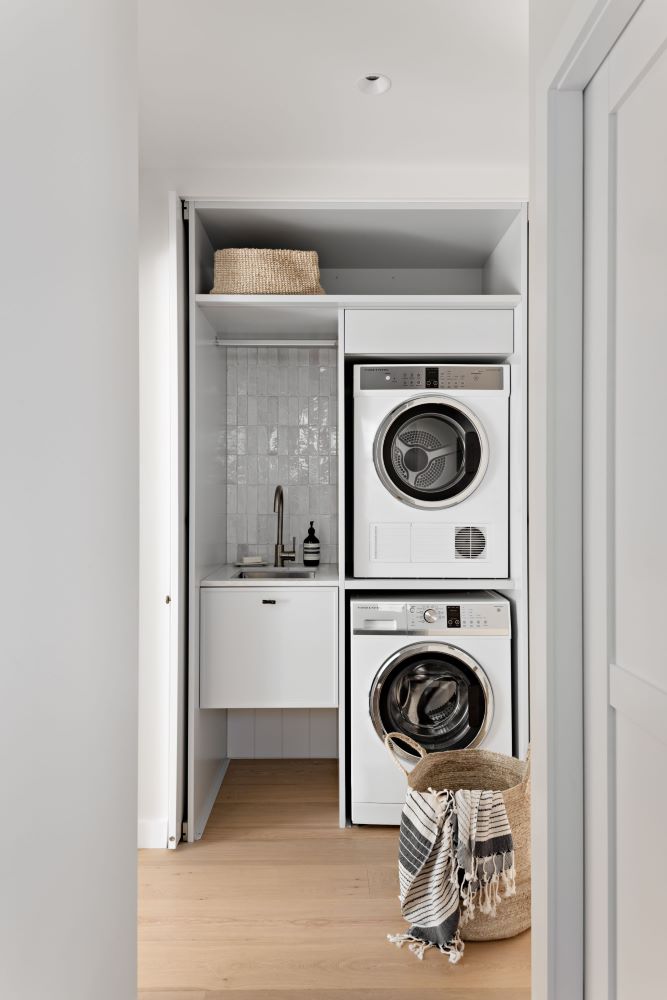 Related: 10 things to include in a laundry room
Related: 10 things to include in a laundry room
What I love about this single storey coastal home
- I love the transformation of a dark and dated home with lots of small rooms into a fabulous breezy open plan single storey coastal home. We have all seen these houses and many of us have bought them seeing the potential they hold. This is a great example of how you can transform a dark, gloomy home into one that is welcoming and stylish.
- The warm oak flooring is the perfect foil to the cool coastal silver, white and grey colour palette. Used throughout in beautiful flooring, the oak tones are also introduced into the bathrooms and in occasional pieces of furniture. Whenever you use lots of cool tones it is a good idea to introduce some warm tones. Using timber to achieve this works really well.
- I really like the way that the louvre timber doors have been used throughout the home. They really add a great textural dimension to the kitchen and dining area and of course were integral to this original vintage of house. Louvre doors are an excellent idea for wardrobe doors, particularly for a holiday home by the coast, as they allow air flow and light into the cupboard spaces.
- The curves in the garden design really enhance the outdoor space and create a beautiful flow.
- I like the ceiling panelling and occasional use of vertical panelling in the house. This contributes to the relaxed coastal vibe. Remember that a mix of textures is so important in a scheme with little colour as this introduces interest to the scheme.
Related: How to choose wall panelling

For more information visit https://bigrivergroup.com.au/architectural/
If you are currently undertaking a renovation or building project or even just planning to re-paint your house then you should download my Free exterior and interior checklists. These can be found in my Free Resource Library which has other e-books and checklists and is updated with new free invaluable resources regularly. Join up for free here.
Follow me on Pinterest, Facebook or Instagram for more ideas and images. If you are still stuck and need help with your project I offer an e-consultation service. You can send me photos and/or plans with your questions and I will review and talk it all through with you. I have packages from just one question through to a full colour scheme service – click here for more details.

Love your coastal home – I live by the beach in a similar property and renovating next year – seeing your renovation and color palate is a huge help to keep me on track ,
I love the louvre doors, can you tell me where to buy them?
Hi Robyn these louvre doors are widely available at major hardware stores. Look out for those that are pre-primed and ready for painting if possible. Good luck Samantha